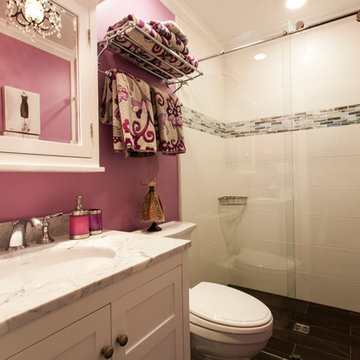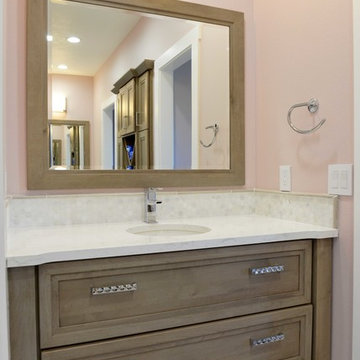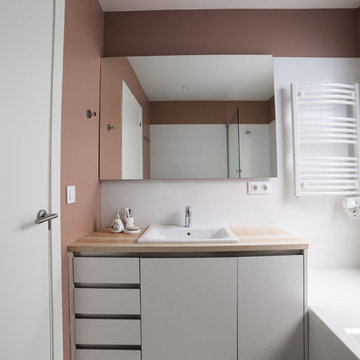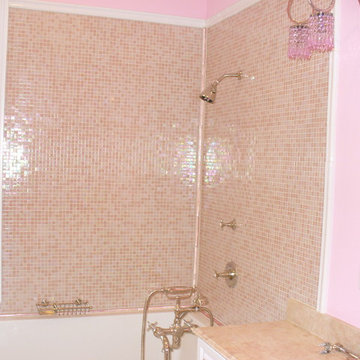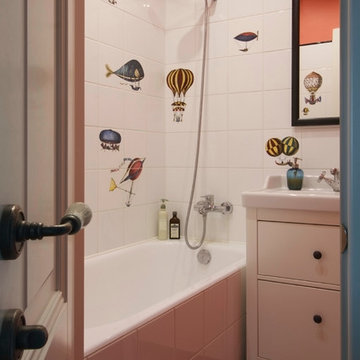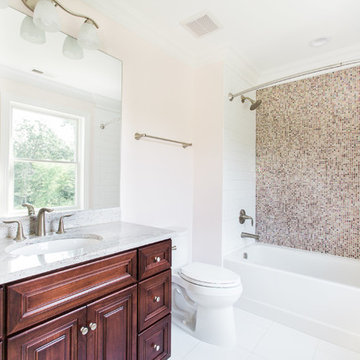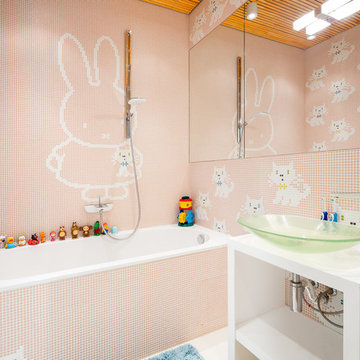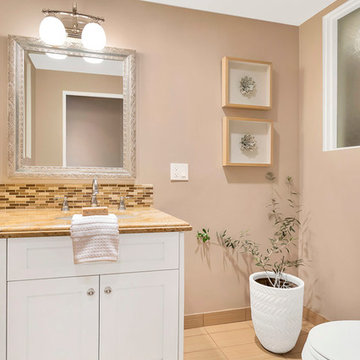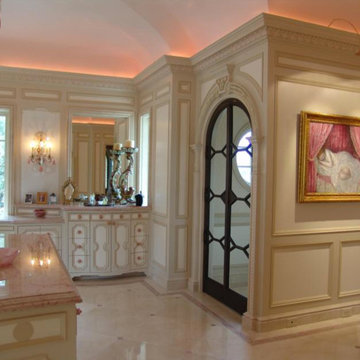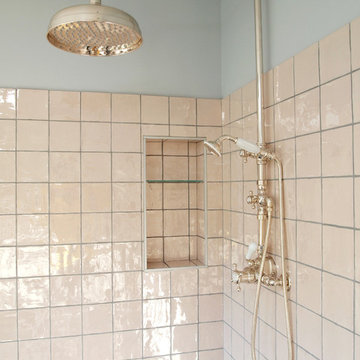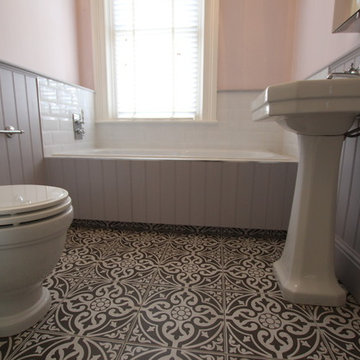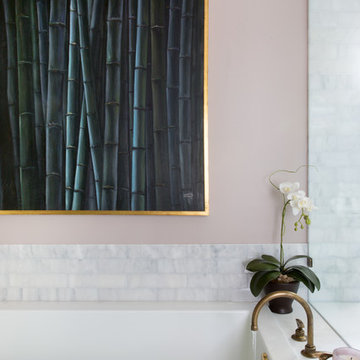Bathroom Design Ideas with Multi-coloured Tile and Pink Walls
Refine by:
Budget
Sort by:Popular Today
41 - 60 of 151 photos
Item 1 of 3
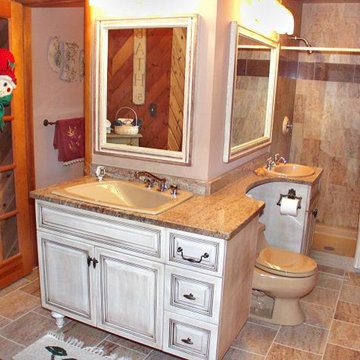
The custom top in this bathroom wraps around a corner, using the shape of the existing room.
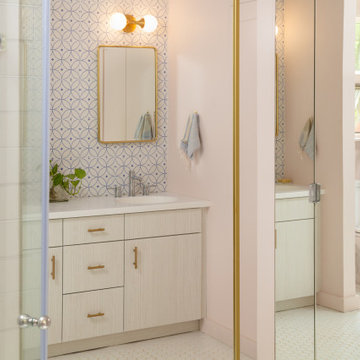
This mid-century remodel is a happy marriage between restoring vintage floor to ceiling mirrored sliding doors to a walk-in closet with new radiant floors, zero clearance showers, and a combo of brushed brass and chrome fixtures.

This home built in 2000 was dark and the kitchen was partially closed off. They wanted to open it up to the outside and update the kitchen and entertaining spaces. We removed a wall between the living room and kitchen and added sliders to the backyard. The beautiful Openseas painted cabinets definitely add a stylish element to this previously dark brown kitchen. Removing the big, bulky, dark built-ins in the living room also brightens up the overall space.
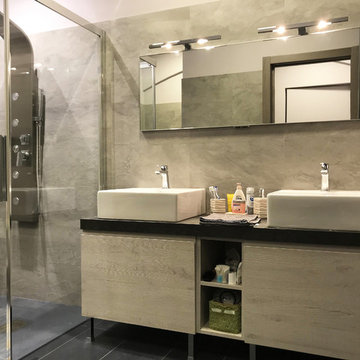
Sogni da sempre un bagno super-moderno?
La richiesta è stata chiara, due postazioni!
Ed ecco che siamo partiti dall’idea dei lavabi da appoggio.
In ceramica, con finitura bianca brillante, discreti e rilassanti e con una piacevolissima sensazione tattile.
Ti svelo un segreto sulla ceramica: è un materiale antibatterico, anticalcare, inalterabile e poco poroso, quindi facile da pulire con comuni detergenti: tutte caratteristiche che lo rendono molto igienico.
Due lavabi, doppio specchio e super doccia, nel bagno di Sonia e Majcol non manca nulla
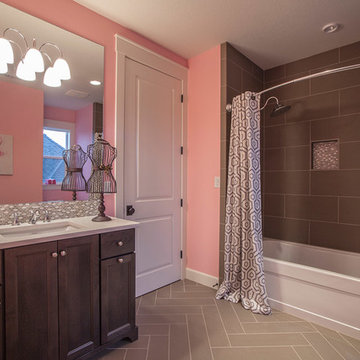
The Finleigh - Transitional Craftsman in Vancouver, Washington by Cascade West Development Inc.
A luxurious and spacious main level master suite with an incredible sized master bath and closet, along with a main floor guest Suite make life easy both today and well into the future.
Today’s busy lifestyles demand some time in the warm and cozy Den located close to the front door, to catch up on the latest news, pay a few bills or take the day and work from home.
Cascade West Facebook: https://goo.gl/MCD2U1
Cascade West Website: https://goo.gl/XHm7Un
These photos, like many of ours, were taken by the good people of ExposioHDR - Portland, Or
Exposio Facebook: https://goo.gl/SpSvyo
Exposio Website: https://goo.gl/Cbm8Ya
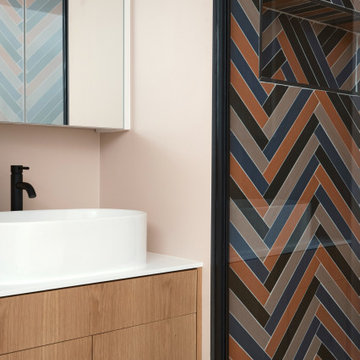
Au fond du couloir, la petite chambre d’invités.
Elle bénéficie d’une salle d’eau, dessinée comme un livre ouvert, d’un côté la douche se niche à travers l’ouverture existante dans le mur porteur, de l’autre la vasque et le miroir ont été obtenus en allant chercher de l’espace dans le couloir.
A l’opposé, la cloison nouvellement créée dispose de pans fixes vitrés en partie haute, conçus pour diffuser la lumière tout en conservant l’intimité.
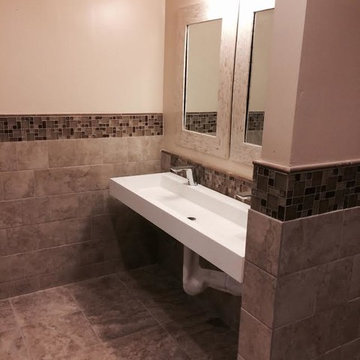
The DW-136 countertop sink is a large rectangular shaped design model within the ADM Bathroom Design sink collection made of durable white stone resin composite with a modern style design and its pinnacle of being smooth. The stone resin material comes with the option of matte or glossy finish. This wall or counter mounted sink will surely be a great addition with a neat and modern touch to your newly renovated stylish bathroom.
Item #: DW-136
Product Size (inches): 47.2 L x 18.9 W x 4.7 H Inches
Material: Solid Surface/Stone Resin
Color / Finish: Matte White (Glossy Optional)
Product Weight: 88 lbs
Mount: Wall Mounted / Countertop
FEATURES
All sinks come sealed off from the factory.
All sinks come with a complimentary chrome drain (Does NOT including any additional piping).
This sink does not include ANY faucet fixture.
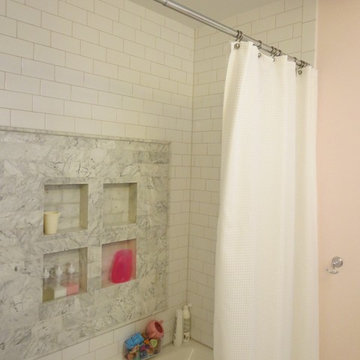
This was a big complicated layout of a house with really good bones....We originally were going to update the master bathroom and quickly there after ended up completely gutting the entire house and adding more square footage too. The client took a chance and was greatly rewarded. Their home has such a beautiful flow now.
Bathroom Design Ideas with Multi-coloured Tile and Pink Walls
3


