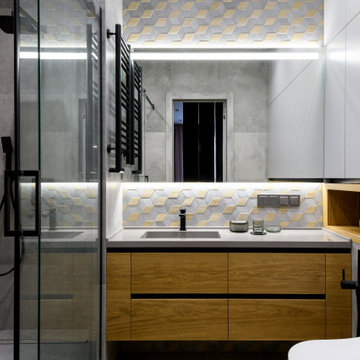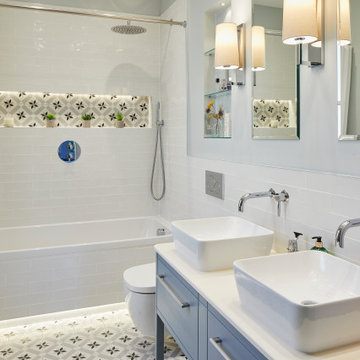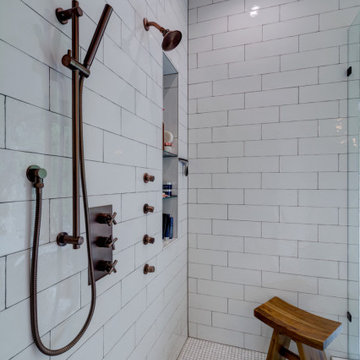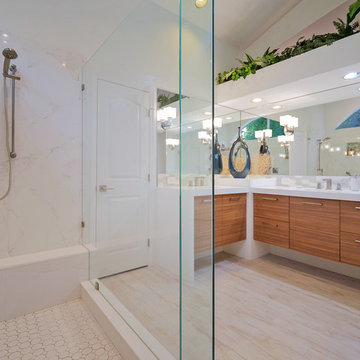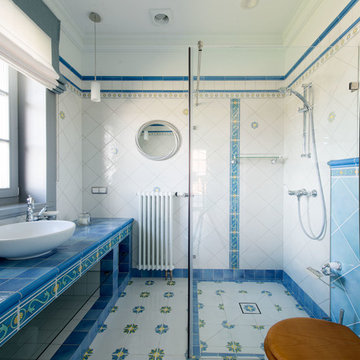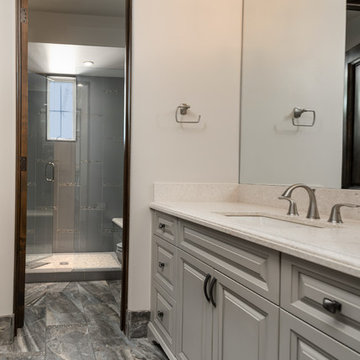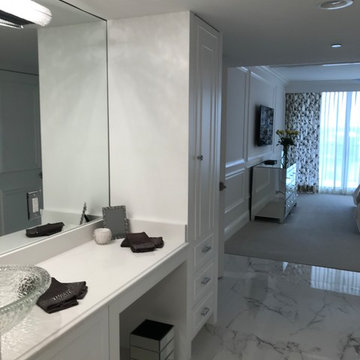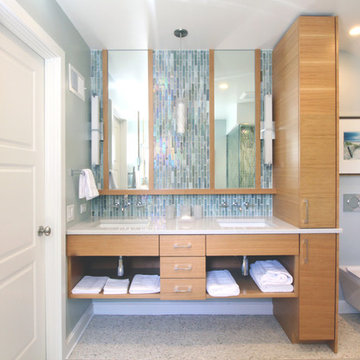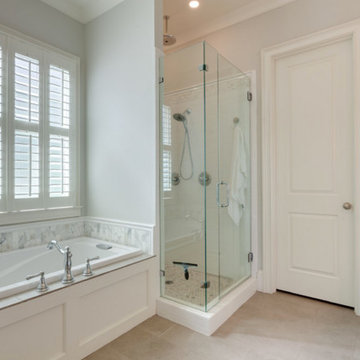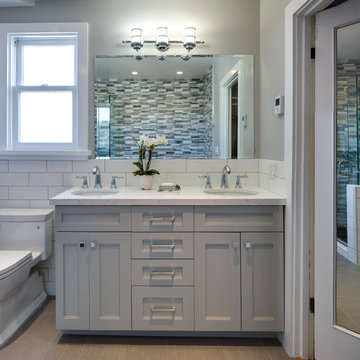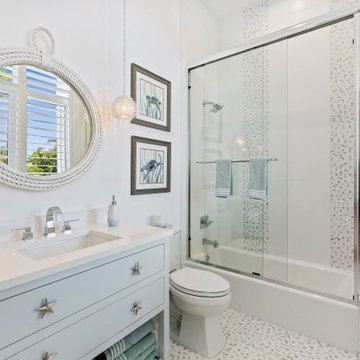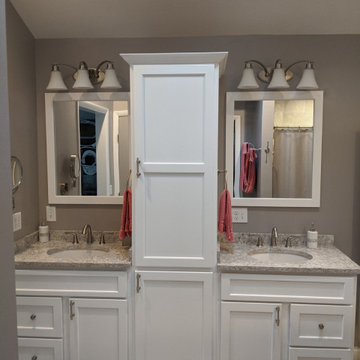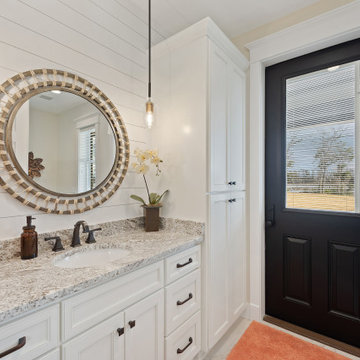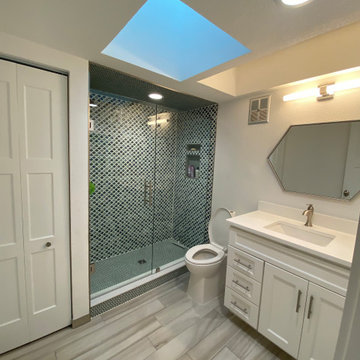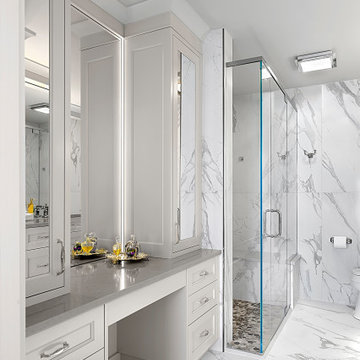Bathroom Design Ideas with Multi-coloured Tile and Porcelain Floors
Refine by:
Budget
Sort by:Popular Today
221 - 240 of 13,145 photos
Item 1 of 3
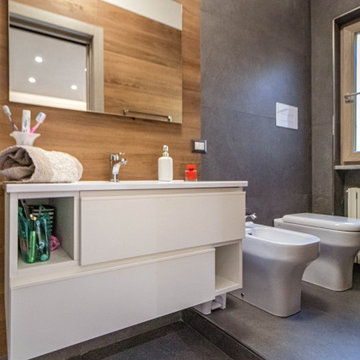
All'interno della camera padronale, ho ristrutturato un piccolo bagno già esistente, ma rivisto in chiave moderno. Il bagno in precedenza sembrava molto piccolo e poco accogliente. Grazie all'inserimento di materiali importanti come, listelli in gres effetto legno dietro il lavabo e lastroni 70x120 sempre in gres effetto cemento, il bagno ora risulta più elegante e grande.

Vista del bagno padronale dall'ingresso.
Rivestimento in gres porcellanato a tutta altezza Mutina Ceramics, mobile in rovere sospeso con cassetti e lavello Ceramica Flaminia ad incasso. Rubinetteria Fantini.
Piatto doccia a filo pavimento con cristallo a tutta altezza.
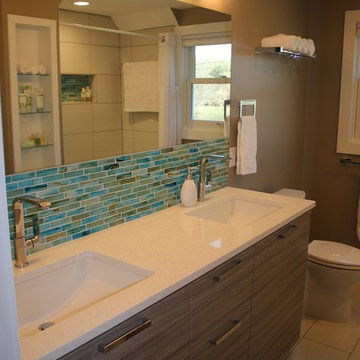
A refreshing guest bathroom makeover. Gorgeous horizontal grain, gray oak veneer cabinetry adds subtle movement to this space with a calming soft white monochromatic palette with splashes of teal to invigorate the senses. We've added a double sink to accommodate her visiting guests. Quartz counter tops add a clean, sleek feel to the vanity with modern chrome fixtures.
Interior designer: Stephanie Quinn
Photo credits: Stephanie Quinn

Although the Kids Bathroom was reduced in size by a few feet to add additional space in the Master Bathroom, you would never suspect it! Because of the new layout and design selections, it now feels even larger than before. We chose light colors for the walls, flooring, cabinetry, and tiles, as well as a large mirror to reflect more light. A custom linen closet with pull-out drawers and frosted glass elevates the design while remaining functional for this family. For a space created to work for a teenage boy, teen girl, and pre-teen girl, we showcase that you don’t need to sacrifice great design for functionality!
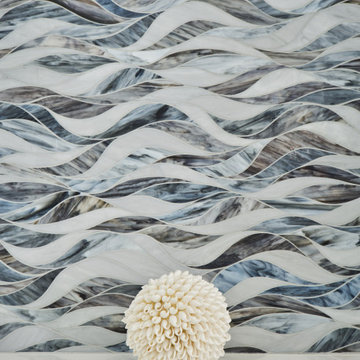
Design objectives for this primary bathroom remodel included: Removing a dated corner shower and deck-mounted tub, creating more storage space, reworking the water closet entry, adding dual vanities and a curbless shower with tub to capture the view.
Bathroom Design Ideas with Multi-coloured Tile and Porcelain Floors
12
