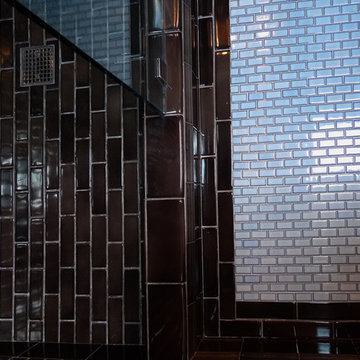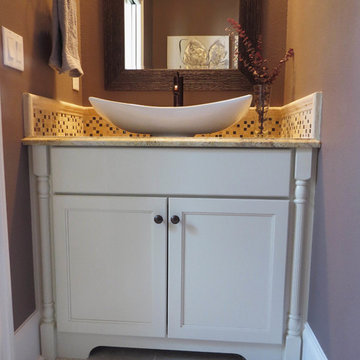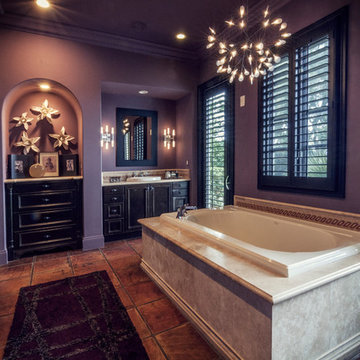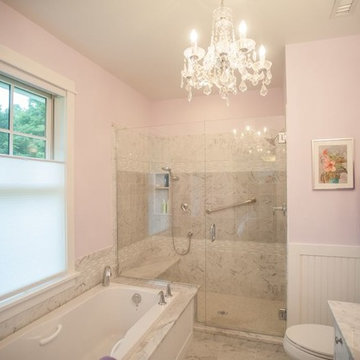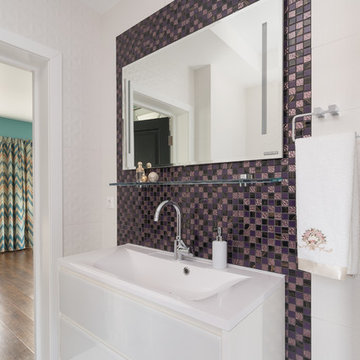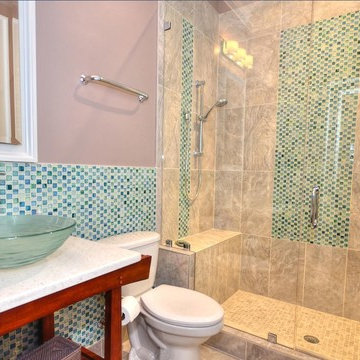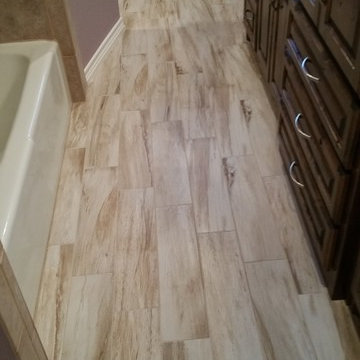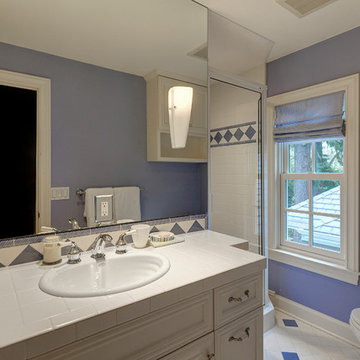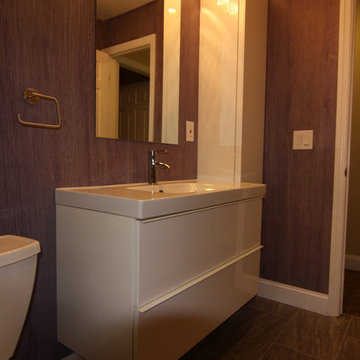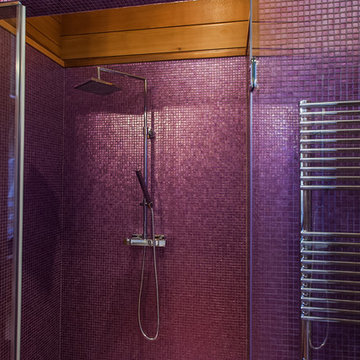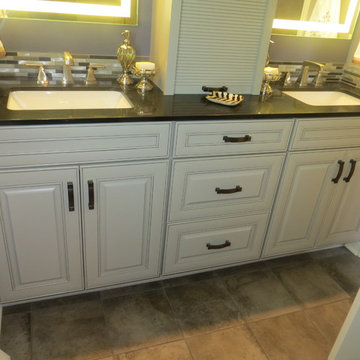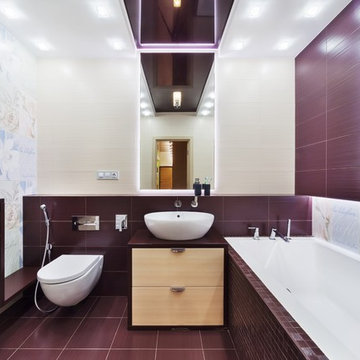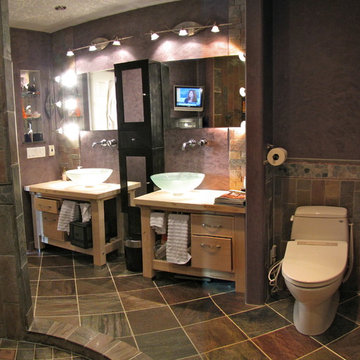Bathroom Design Ideas with Multi-coloured Tile and Purple Walls
Refine by:
Budget
Sort by:Popular Today
81 - 100 of 246 photos
Item 1 of 3
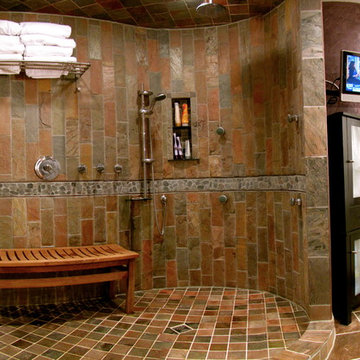
curved shower before glass installation.
Rough slate was cut into 4" X 12" strips and mounted vertically to complete curved wall. Stone pebble strip is bordered by 3/8" copper tubbing that was distressed with a hammer. Custom built 3 sided linen tower and teak bench.
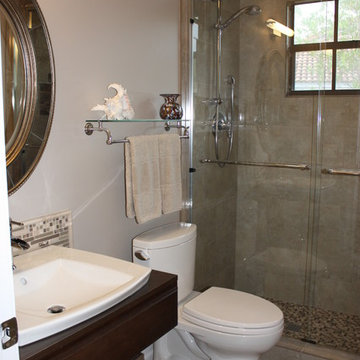
KraftMaid Cabinetry. Dark wood stain on Maple cabinets. Mosaic backsplash tile. Drop in vanity sink. Chrome slide-bar. Wood style porcelain tile look on the floor.
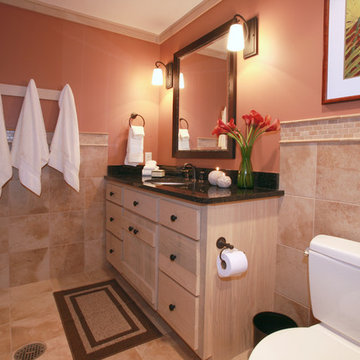
A bathroom with a large light wooden vanity and dark granite countertops, large mirror, and tiled floors and walls.
Project designed by Atlanta interior design firm, Nandina Home & Design. Their Sandy Springs home decor showroom and design studio also serve Midtown, Buckhead, and outside the perimeter.
For more about Nandina Home & Design, click here: https://nandinahome.com/
To learn more about this project, click here: https://nandinahome.com/portfolio/stable-view-property/
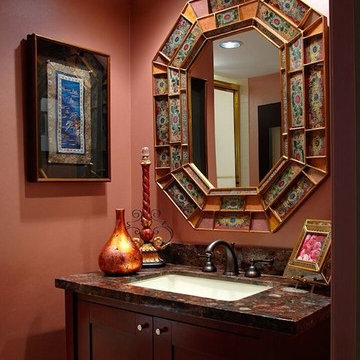
Bold colored walls give this small powder room a big statement. An Indian Sari Glass and Floral Mirror add drama. Simple Cherry wood vanity is topped colorful rain forest granite. The metallic copper slate floor tiles, repeat the metallic wall color but with heavier texture.
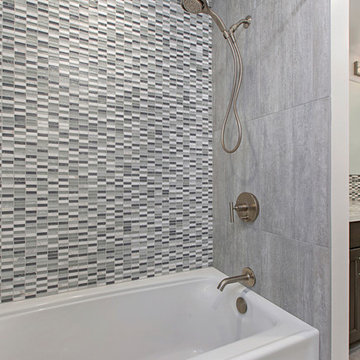
This 1968 single story bungalow had great bones but serious design and storage issues. The kitchen had a drop ceiling and a door that lead into the guest bedroom. The peninsula and cabinet overhang made the kitchen feel small and crowded. A few too many DIY projects made for a mess of style! The bathrooms had never been updated, the closets were in the wrong spots and all the lighting fixtures were dated. A face lift was in order!
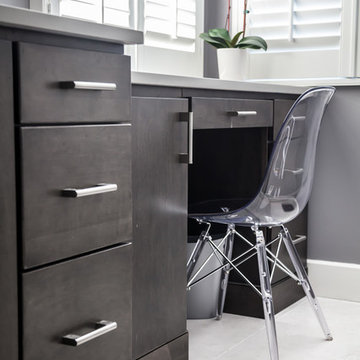
Flat paneled dark wood cabinets is a sleek and clean look for this bathroom. Complete with brushed chrome hardware.
Photos by Chris Veith
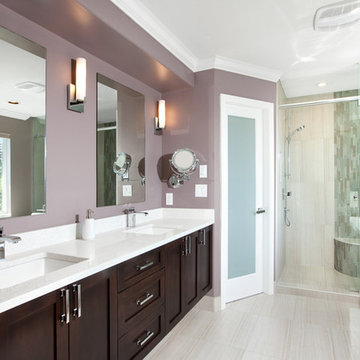
Alair Homes is committed to quality throughout every stage of the building process and in every detail of your new custom home or home renovation. We guarantee superior work because we perform quality assurance checks at every stage of the building process. Before anything is covered up – even before city building inspectors come to your home – we critically examine our work to ensure that it lives up to our extraordinarily high standards.
We are proud of our extraordinary high building standards as well as our renowned customer service. Every Alair Homes custom home comes with a two year national home warranty as well as an Alair Homes guarantee and includes complimentary 3, 6 and 12 month inspections after completion.
During our proprietary construction process every detail is accessible to Alair Homes clients online 24 hours a day to view project details, schedules, sub trade quotes, pricing in order to give Alair Homes clients 100% control over every single item regardless how small.
Bathroom Design Ideas with Multi-coloured Tile and Purple Walls
5
