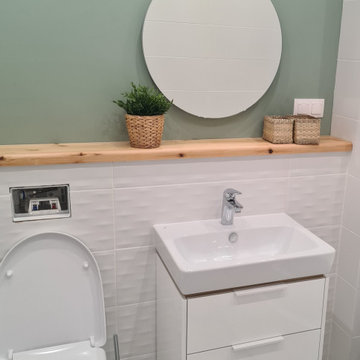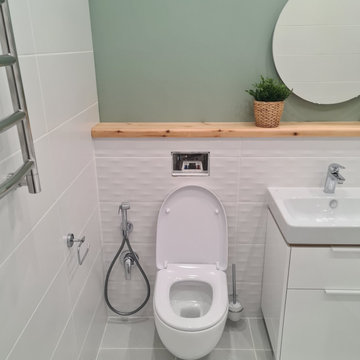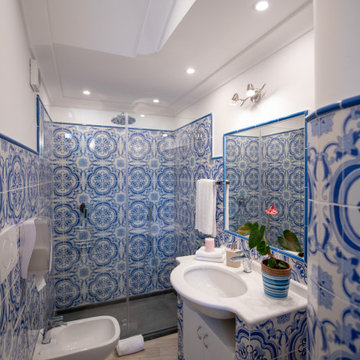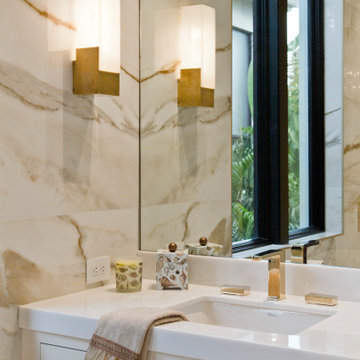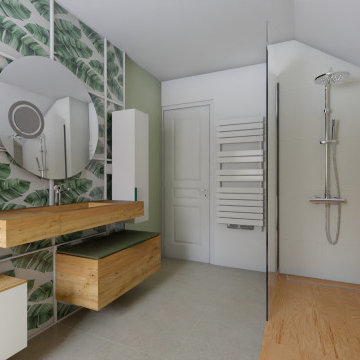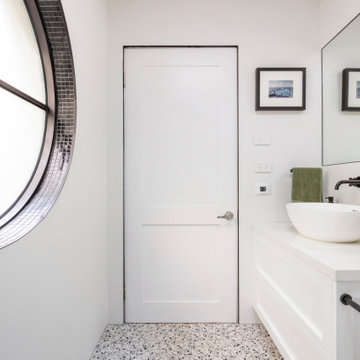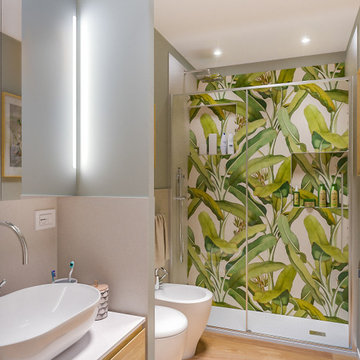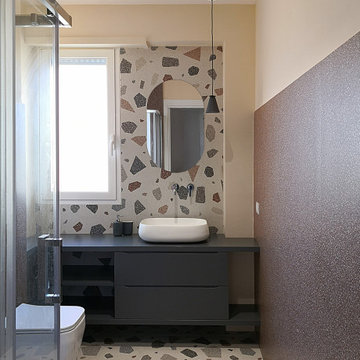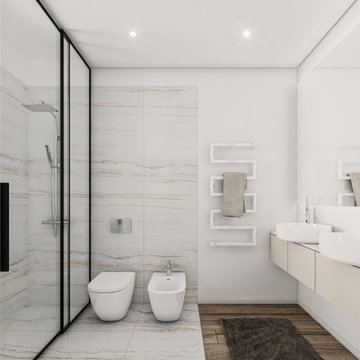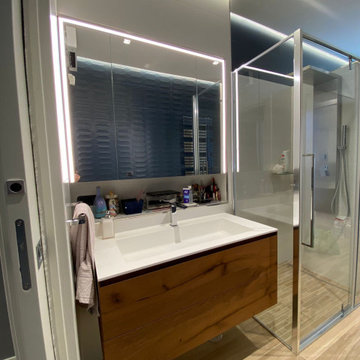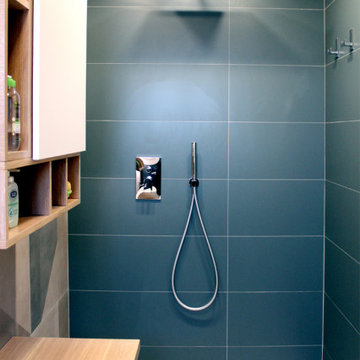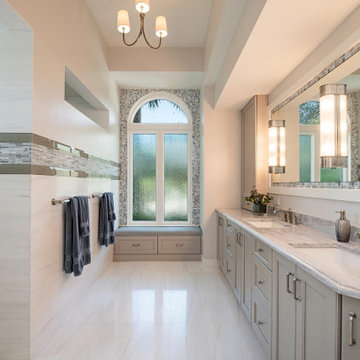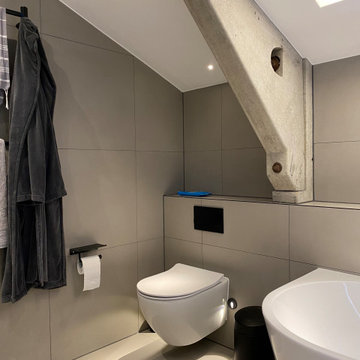Bathroom Design Ideas with Multi-coloured Tile and Recessed
Refine by:
Budget
Sort by:Popular Today
81 - 100 of 331 photos
Item 1 of 3
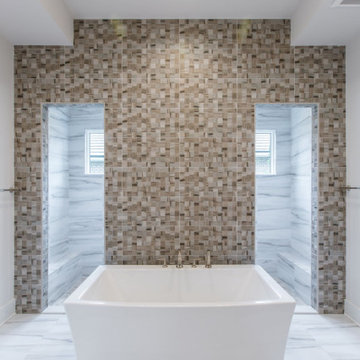
DreamDesign®49 is a modern lakefront Anglo-Caribbean style home in prestigious Pablo Creek Reserve. The 4,352 SF plan features five bedrooms and six baths, with the master suite and a guest suite on the first floor. Most rooms in the house feature lake views. The open-concept plan features a beamed great room with fireplace, kitchen with stacked cabinets, California island and Thermador appliances, and a working pantry with additional storage. A unique feature is the double staircase leading up to a reading nook overlooking the foyer. The large master suite features James Martin vanities, free standing tub, huge drive-through shower and separate dressing area. Upstairs, three bedrooms are off a large game room with wet bar and balcony with gorgeous views. An outdoor kitchen and pool make this home an entertainer's dream.
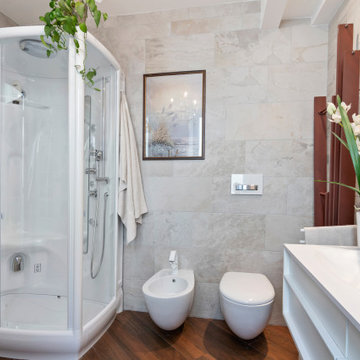
Il bagno che sia piccolo o spazioso, può diventare un ambiente di relax per il corpo e la mente.
In questo bagno, lavabo, specchiera, doccia multifunzione, termoarredo, contenitori e materiali di design, rendono l' ambiente funzionale ed elegante
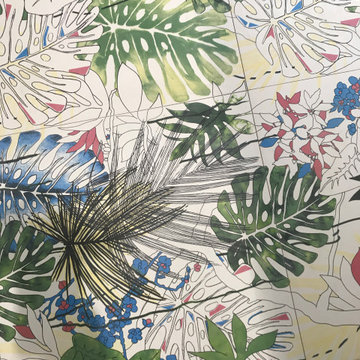
ristrutturazione totale di un bagni di piccole dimensioni, 4 mq, con inserimento di bidet
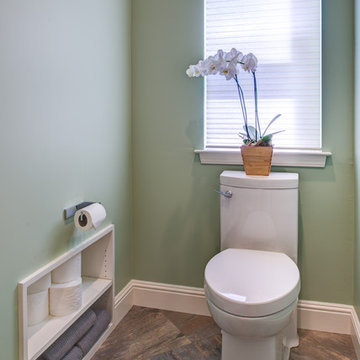
Design By: Design Set Match Construction by: Wolfe Inc Photography by: Treve Johnson Photography Tile Materials: Ceramic Tile Design Light Fixtures: Berkeley Lighting Plumbing Fixtures: Jack London kitchen & Bath Ideabook: http://www.houzz.com/ideabooks/50946424/thumbs/montclair-contemporary-master-bath
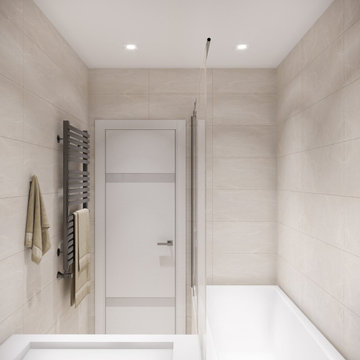
Ванная комната не отличается от общей концепции дизайна: светлая, уютная и присутствие древесной отделки. Изначально, заказчик предложил вариант голубой плитки, как цветовая гамма в спальне. Ему было предложено два варианта: по его пожеланию и по идее дизайнера, которая включает в себя общий стиль интерьера. Заказчик предпочёл вариант дизайнера, что ещё раз подтвердило её опыт и умение понимать клиента.
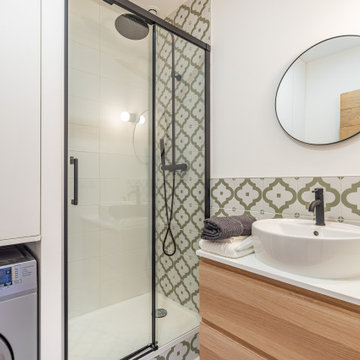
Pour ce projet 2 en 1, l'enjeu était de diviser un plateau de 75m2 pour y créer deux appartements de Type 2.
J'ai accompagné les propriétaires sur la réflexion des plans, la conception 3D et le choix des matériaux et mobiliers. Ils se sont ensuite chargés de la rénovation , du suivi et de l'ameublement ! Un beau travail d'équipe et une belle réussite pour cet investissement locatif en plein coeur de Marseille !
Caractéristiques de la décoration : fresque exotique , tapisserie végétale , papier peint panoramique. Niche en tête de lit avec peinture verte claire. Ambiance lumineuse et sobre avec des tons blanc , gris et bois. Matériaux Leroy Merlin, Déco maisons du monde
Bathroom Design Ideas with Multi-coloured Tile and Recessed
5
