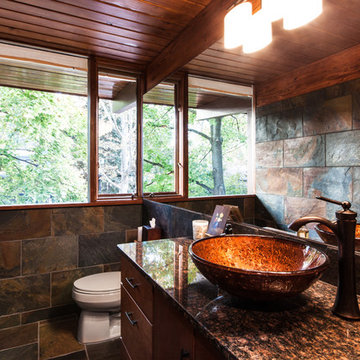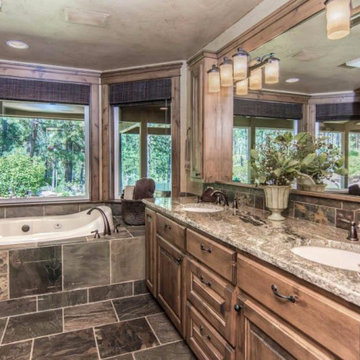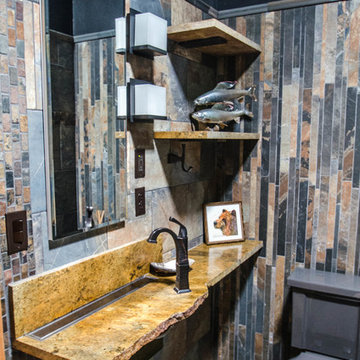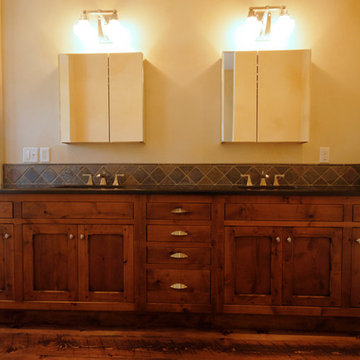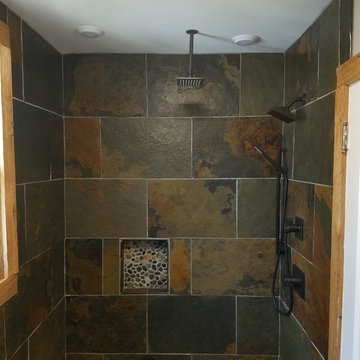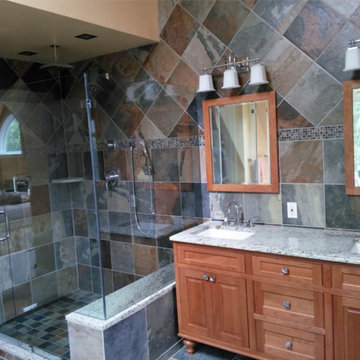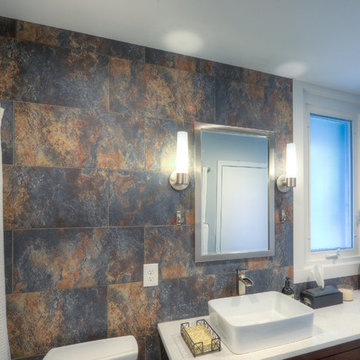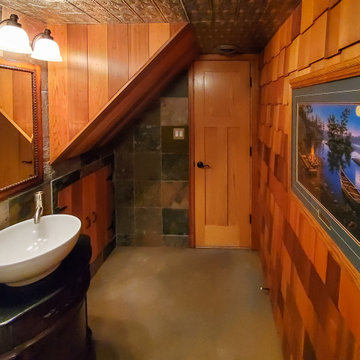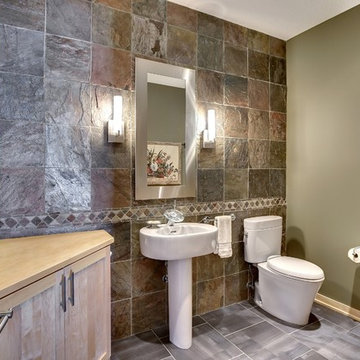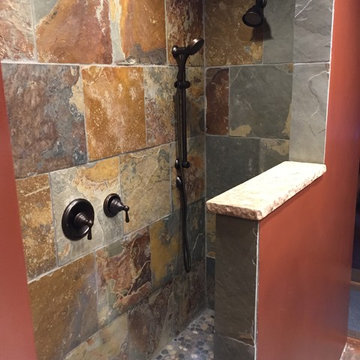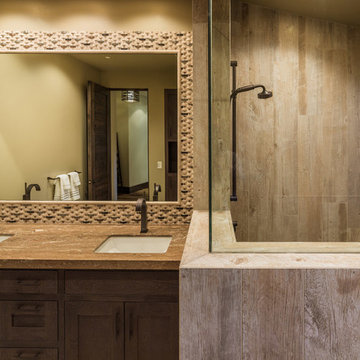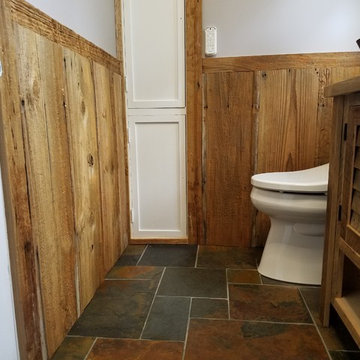Bathroom Design Ideas with Multi-coloured Tile and Slate
Refine by:
Budget
Sort by:Popular Today
61 - 80 of 224 photos
Item 1 of 3
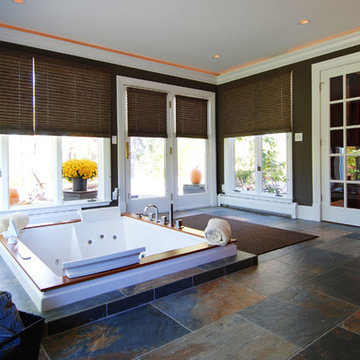
Caroline von Weyher, Interior Designer, Willow & August Interiors. Expansive bathroom created by enclosing an adjacent (and seldom used) sunporch for extra space for spa soaker big enough for two. Property sits on 11 acres with beautiful views and no neighbors. Single dad client loves warm colors and organic vibe. Porcelain slate floors, top-down or bottom-up Hunter Douglas shades provide many privacy options.
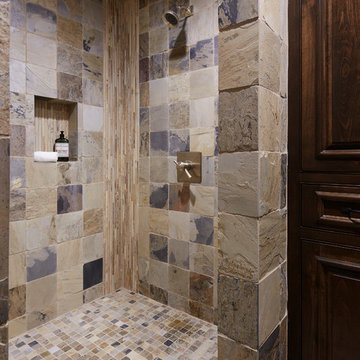
Martha O'Hara Interiors, Interior Design & Photo Styling | Corey Gaffer, Photography | Please Note: All “related,” “similar,” and “sponsored” products tagged or listed by Houzz are not actual products pictured. They have not been approved by Martha O’Hara Interiors nor any of the professionals credited. For information about our work, please contact design@oharainteriors.com.
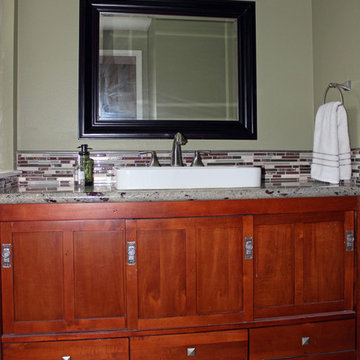
Asian inspired, powder room bath remodel with an eclectic mix of finishes.
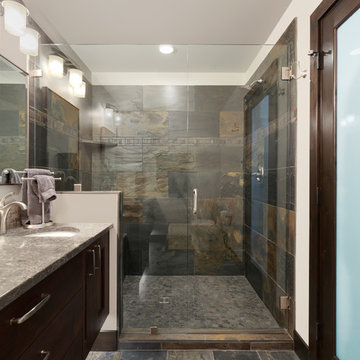
Bathroom with custom slate shower, undermount sinks, quartz countertops, and kick lighting under cabinets. With a warm colour palette and natural products this bathroom is inviting and sophisticated.
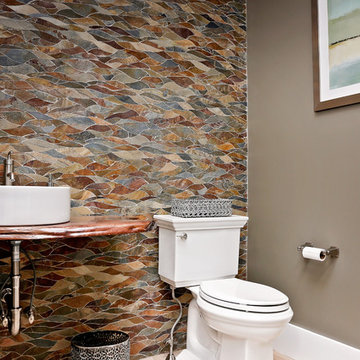
The Montauk, our new model home and design center is now open in the sought after community of Showfield in Lewes. This Hampton’s inspired modern farmhouse feel is a collaboration between Garrison Homes, Element Design and Rsquare in Rehoboth. The Garrison quality craftsmanship can be seen in every inch of this home. Here are some photos of our favorite spaces, but stop by and tour this incredible model to see first hand what makes a Garrison Home so different.
The model is open daily Monday through Friday, 9am-5pm and weekends 11am – 4pm.
See floorplans for the Montauk at http://garrisonhomes.com/floor-plans/garrison-custom-collection/the-montauk/
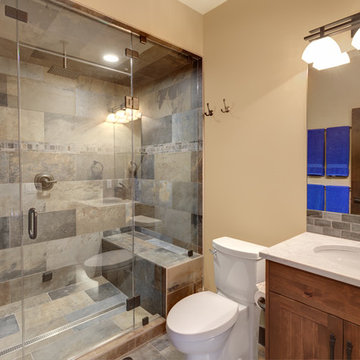
This bathroom features a large, two bench steam shower with slate tile and dropped ceiling. The rustic cabinetry and backsplash bring character to the space.
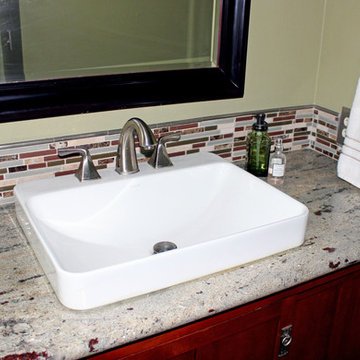
Asian inspired, powder room bath remodel with an eclectic mix of finishes. Back splash tile complements granite counter top. Rectangular sink provides a large washing area.
Bathroom Design Ideas with Multi-coloured Tile and Slate
4


