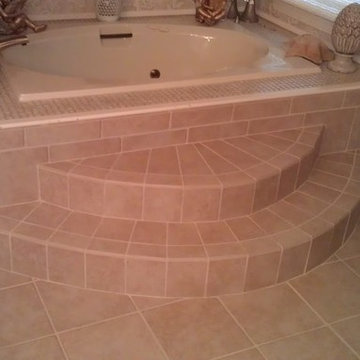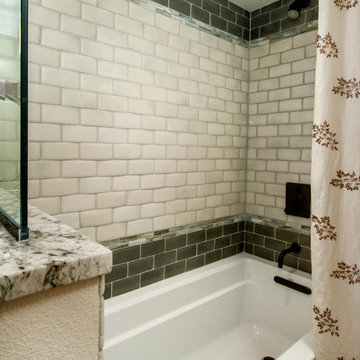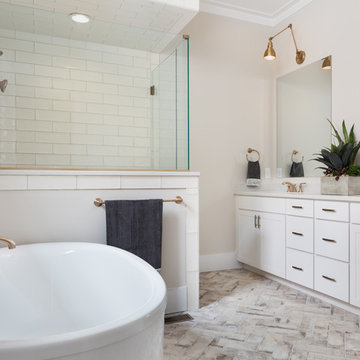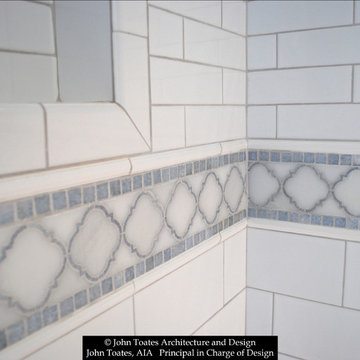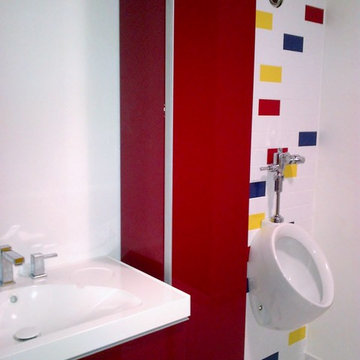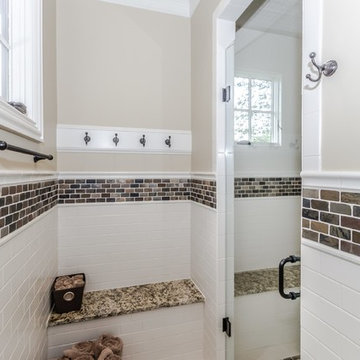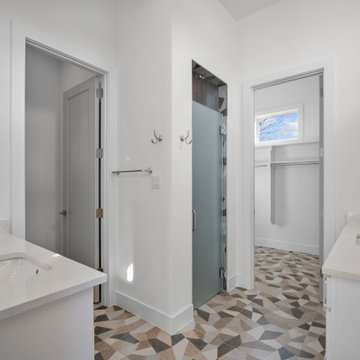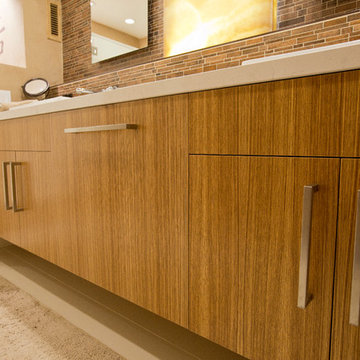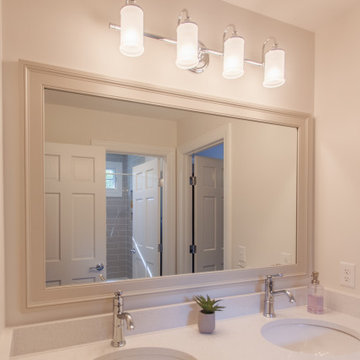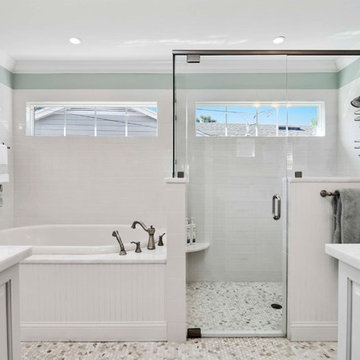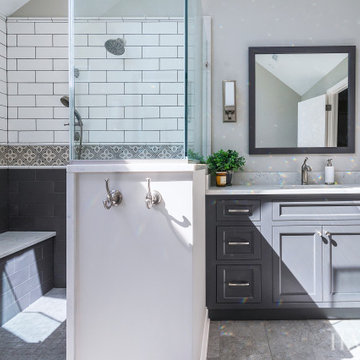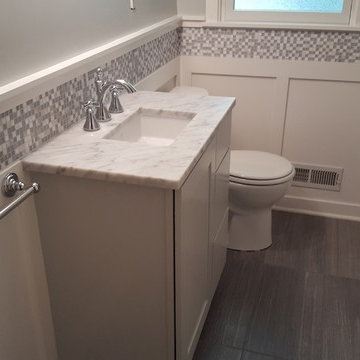Bathroom Design Ideas with Multi-coloured Tile and Subway Tile
Refine by:
Budget
Sort by:Popular Today
181 - 200 of 741 photos
Item 1 of 3
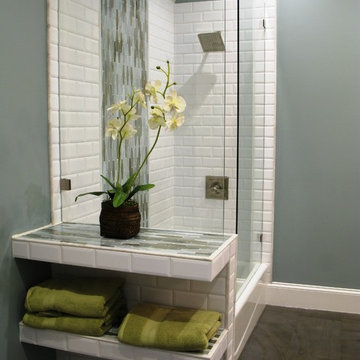
Guest bathroom remodel. Steel blue cabinetry, white subway tile shower/bath. Stainless steel cabinetry hardware.
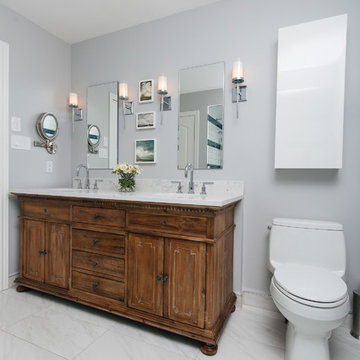
Form follows function in this classically designed master ensuite, with lots of utilitarian storage, complemented with delicate details. This once leaky builder basic bathroom, transformed into a bright and beautiful oasis. Taking cues from the home (filled with precious antiques), we brought new life to the bathroom with vintage inspired elements – which can be seen in the detail of the wood vanity, and the soft cloud prints. Large scale, bright white tiles paired with teal glass tiles in the shower reflect the light, giving the illusion of doubling the space, while also adding subtle interest to the otherwise simplistic space.
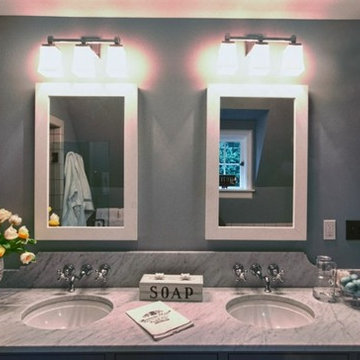
Backsplash has custom design cutout and wall mounted faucets.
Photo by David Hiser
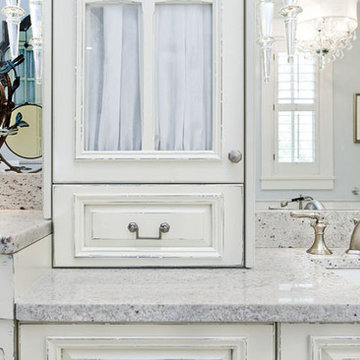
This Master Bathroom was a small narrow room, that also included a small walk-in closet and linen closet. We redesigned the bathroom layout and accessed the guest bedroom adjacent to create a stunning Master Bathroom suite, complete with full walk-in custom closet and dressing area.
Custom cabinetry was designed to create fabulous clean lines, with detailed hardware and custom upper cabinets for hidden storage. The cabinet was given a delicate rub-through finish with a light blue background shown subtly through the rub-through process, to compliment the walls, and them finished with an overall cream to compliment the lighting, tub and basins.
All lighting was carefully selected to accent the space while recessed cans were relocated to provide better lighting dispersed more evenly throughout the space.
White carrera marble was custom cut and beveled to create a seamless transition throughout the room and enlarge the entire space.
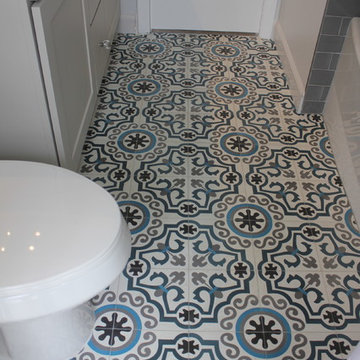
Family bathroom renovation from outdated to mature. Gray subway tile surrounds the tub and shower with a patterned cement floor. Gray cabinetry topped quartz countertop. Chrome fixtures compliment the matte cement.
April Mondelli
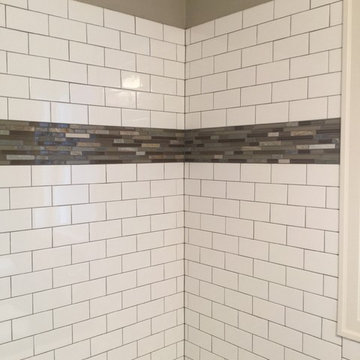
This bathroom used to be bright yellow! Yes, bright yellow!!! Now it speaks true to the period style of the home. Light gray walls, white subway tile with gray grout really transform this bathroom.
Materials & design provided by: Cherry City Interiors & Design
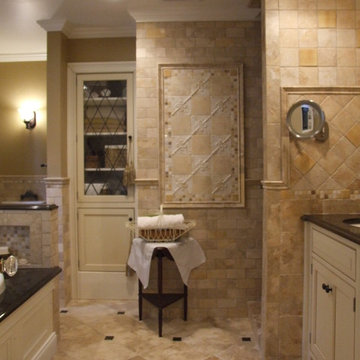
Upon entering the bathroom, you are drawn in to the beautiful wall art tile. The dark granite is used around the room so that your eye travels from one plane to another. The dots in the floor, made from the same granite, tie it together.
Photo Credit: N. Leonard
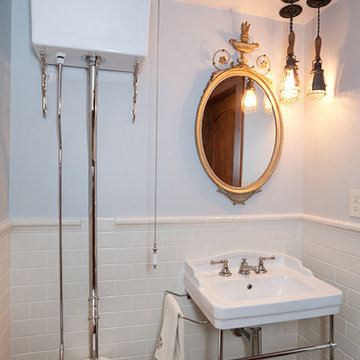
A Guest Powder Room, inspired by a Victorian literary character, features a vintage-style pull chain toilet and porcelain and chrome console sink against classic subway tile. Herringbone slate flooring completes the look. Retro cage light fixtures with edison bulbs provide ambient light. The mirror is a French antique.
photography by Tyler Mallory tylermallory.com
Bathroom Design Ideas with Multi-coloured Tile and Subway Tile
10
