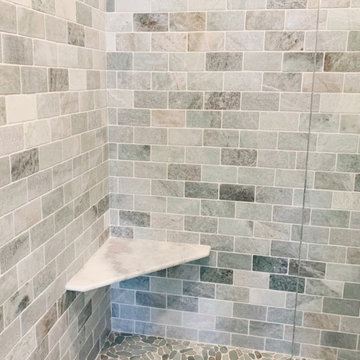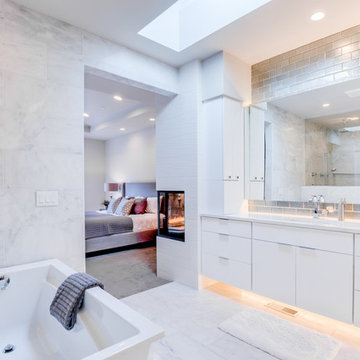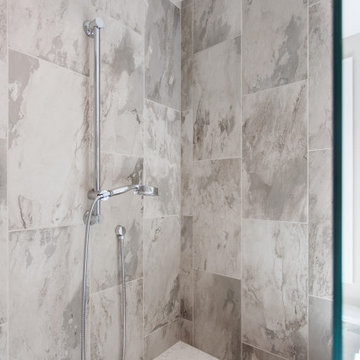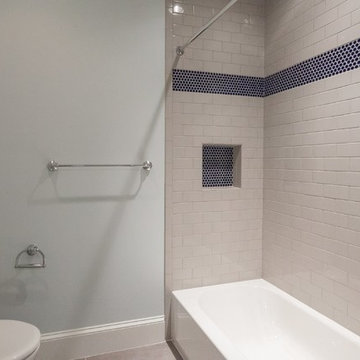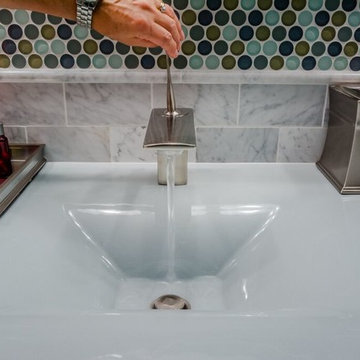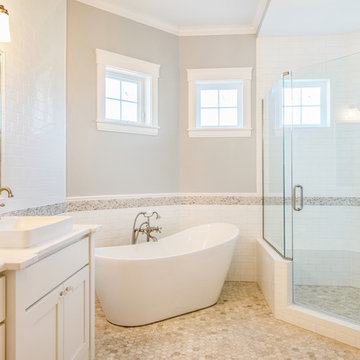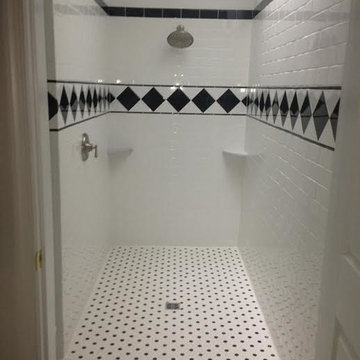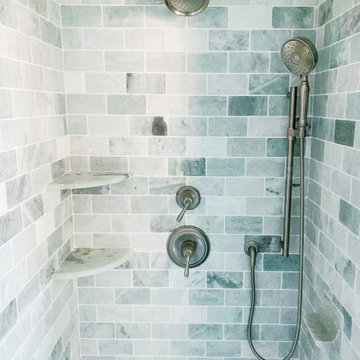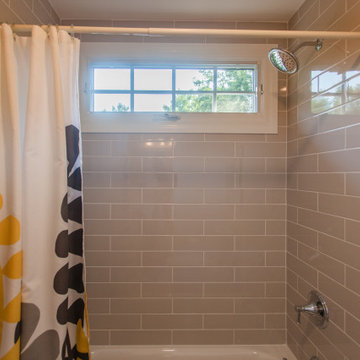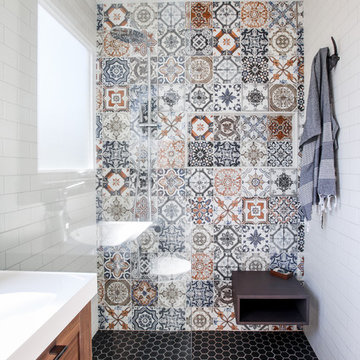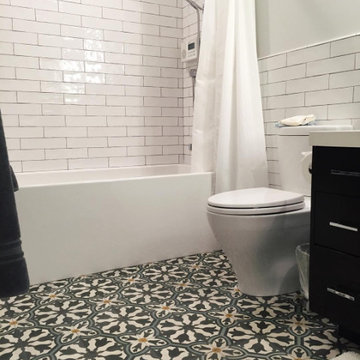Bathroom Design Ideas with Multi-coloured Tile and Subway Tile
Refine by:
Budget
Sort by:Popular Today
21 - 40 of 741 photos
Item 1 of 3
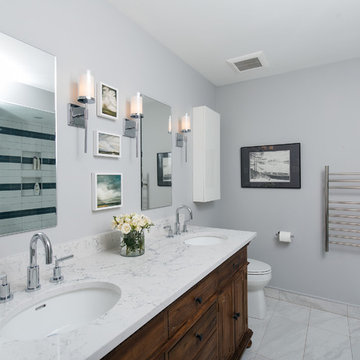
Form follows function in this classically designed master ensuite, with lots of utilitarian storage, complemented with delicate details. This once leaky builder basic bathroom, transformed into a bright and beautiful oasis. Taking cues from the home (filled with precious antiques), we brought new life to the bathroom with vintage inspired elements – which can be seen in the detail of the wood vanity, and the soft cloud prints. Large scale, bright white tiles paired with teal glass tiles in the shower reflect the light, giving the illusion of doubling the space, while also adding subtle interest to the otherwise simplistic space.
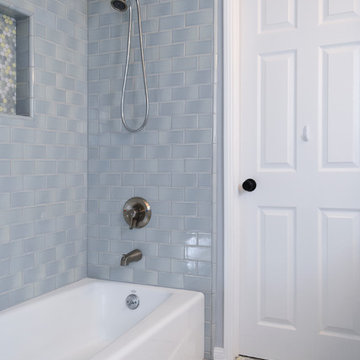
Iconic subway wall tiles and penny floor tiles give a nod to the Craftsman style of the house, while the updated colors and modern light fixture add a fresh feel.
Photo: Jessica Abler, Los Angeles, CA
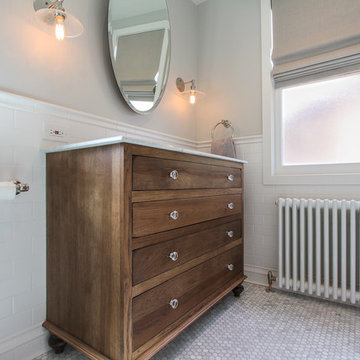
By Thrive Design Group
We designed this custom vanity to look an old chest of drawers. The crystal glass knobs feel so elegant.
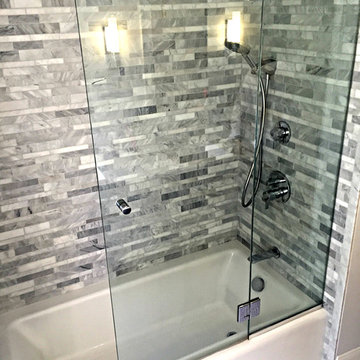
Elongated shower doors help reduce water from splashing onto unwanted areas. The artistic tile adds definition and complements the simplicity of the bathtub.
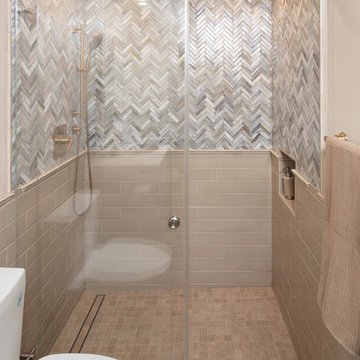
Classy Coastal
by Kepler Design
General Contractor: Mountain Pacific Builders
Custom Cabinetry: Plato Woodwork
Photography: Elliott Johnson

Bathrooms by Oldham were engaged by Judith & Frank to redesign their main bathroom and their downstairs powder room.
We provided the upstairs bathroom with a new layout creating flow and functionality with a walk in shower. Custom joinery added the much needed storage and an in-wall cistern created more space.
In the powder room downstairs we offset a wall hung basin and in-wall cistern to create space in the compact room along with a custom cupboard above to create additional storage. Strip lighting on a sensor brings a soft ambience whilst being practical.
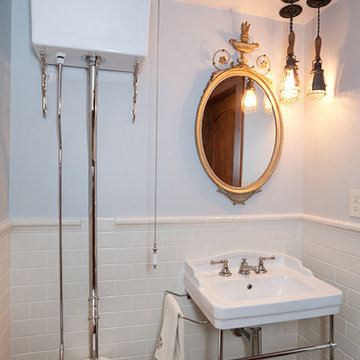
A Guest Powder Room, inspired by a Victorian literary character, features a vintage-style pull chain toilet and porcelain and chrome console sink against classic subway tile. Herringbone slate flooring completes the look. Retro cage light fixtures with edison bulbs provide ambient light. The mirror is a French antique.
photography by Tyler Mallory tylermallory.com
Bathroom Design Ideas with Multi-coloured Tile and Subway Tile
2
