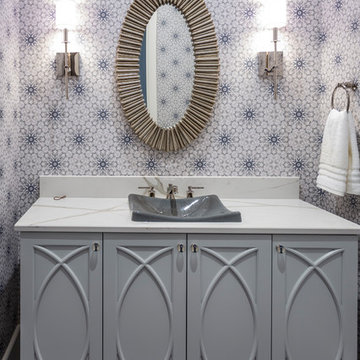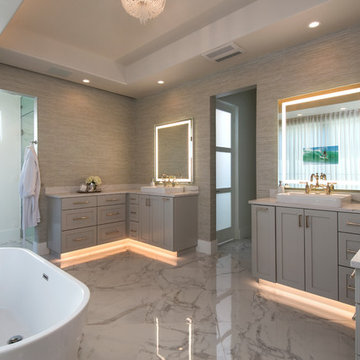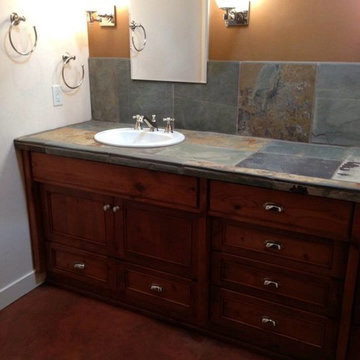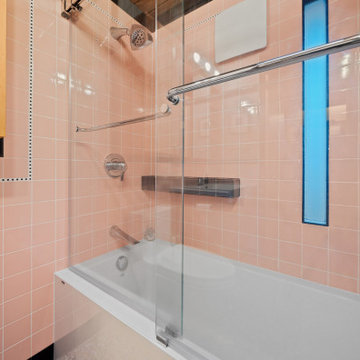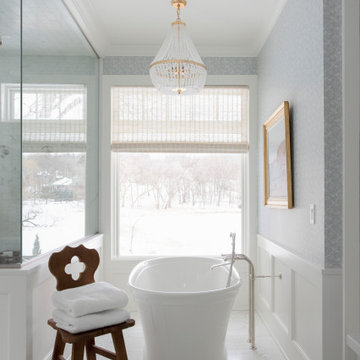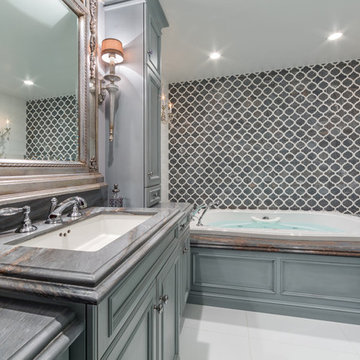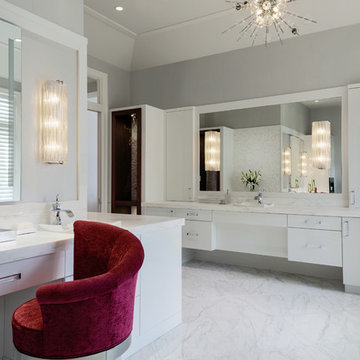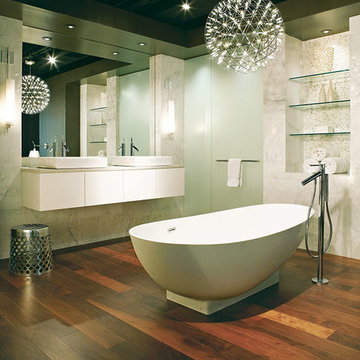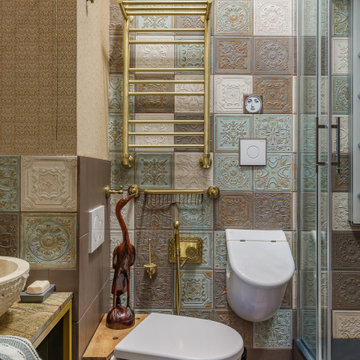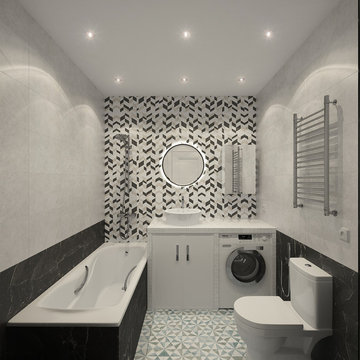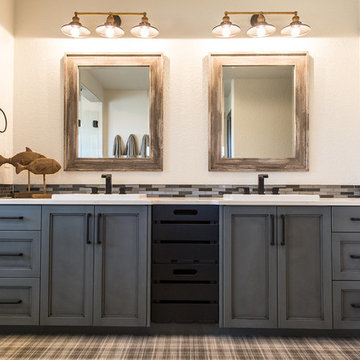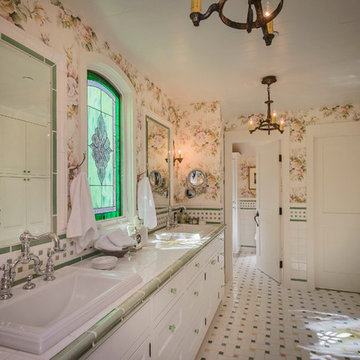Bathroom Design Ideas with Multi-coloured Walls and a Drop-in Sink
Refine by:
Budget
Sort by:Popular Today
81 - 100 of 1,823 photos
Item 1 of 3
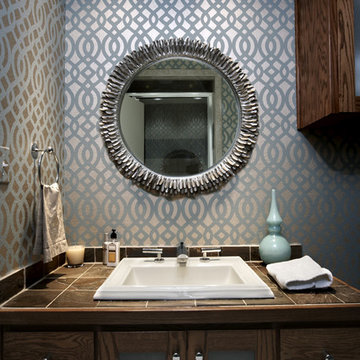
design by Pulp Design Studios | http://pulpdesignstudios.com/
photo by Kevin Dotolo | http://kevindotolo.com/
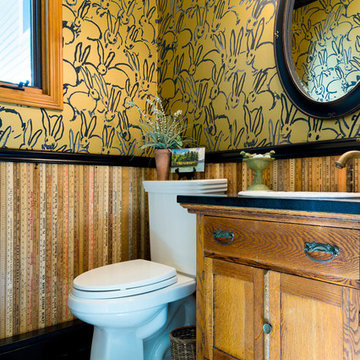
A small powder room is paneled in vintage yardsticks collected for years from all over the country! 95 sticks. Black baseboard and chair rail accentuate the whimsical bunny wallpaper and tin ceiling. The floor is old linoleum painted in a colorful check pattern.
Lensi Designs Photography

Jewel box powder room with shimmering glass tile and whimsical wall covering, rift white oak champagne finish floating vanity
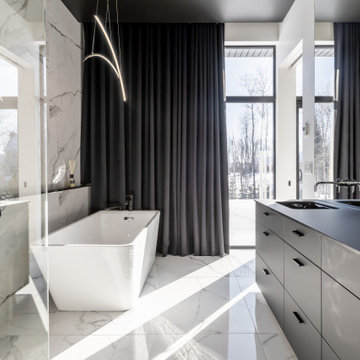
Feel like a movie star in this elegant master bathroom - open shower, custom-made Rochon vanity, freestanding tub!
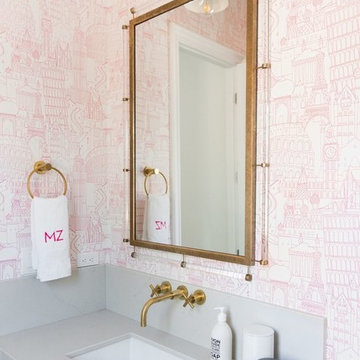
Shop the Look, See the Photo Tour here: https://www.studio-mcgee.com/studioblog/2018/3/16/calabasas-remodel-kids-reveal?rq=Calabasas%20Remodel
Watch the Webisode: https://www.studio-mcgee.com/studioblog/2018/3/16/calabasas-remodel-kids-rooms-webisode?rq=Calabasas%20Remodel

In the cloakroom, a captivating mural unfolds as walls come alive with an enchanting panorama of flowers intertwined with a diverse array of whimsical animals. This artistic masterpiece brings an immersive and playful atmosphere, seamlessly blending the beauty of nature with the charm of the animal kingdom. Each corner reveals a delightful surprise, from colorful butterflies fluttering around blossoms to curious animals peeking out from the foliage. This imaginative mural not only transforms the cloakroom into a visually engaging space but also sparks the imagination, making every visit a delightful journey through a magical realm of flora and fauna.

Debbie Schwab Photography.
The wall tiles are 12" x 12" black marble tiles I had the tile installers cut into threes. Stainless steel bars that were all custom cut are at the bottom and top of the tiles. Instead of having a standard niche that fits between studs, I had the guys frame out a wider one. Above it is another niche that is short just for housing soaps and razors. Next step is the glass.
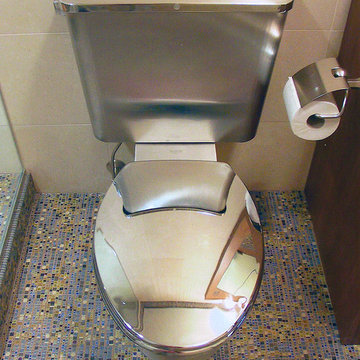
The guest / den bath houses a highly reflective stainless steel water closet, like the kitchen cabinetry. Here, the multi-colored tile that is Klimt-like in feel and look and price, reflects the diversity of the kitchen mosaics. Custom designed wood cabinetry adds an Art Nouveau aura.
Bathroom Design Ideas with Multi-coloured Walls and a Drop-in Sink
5


