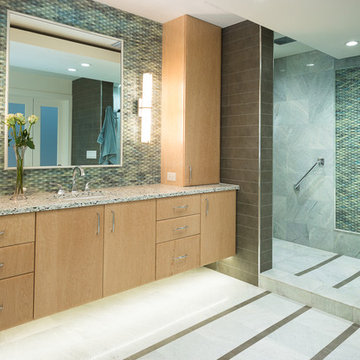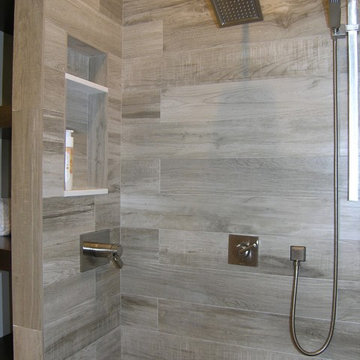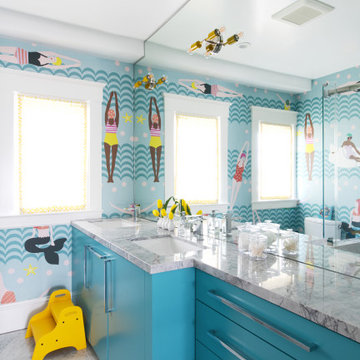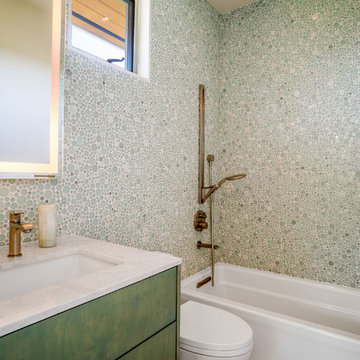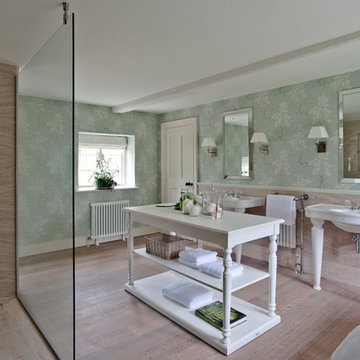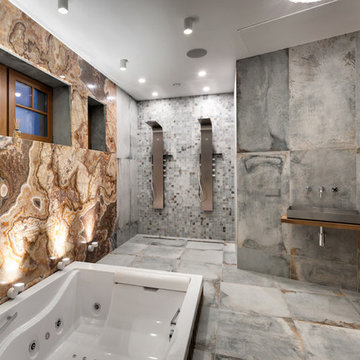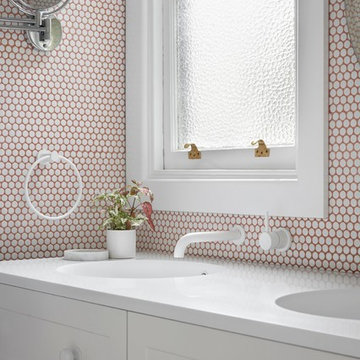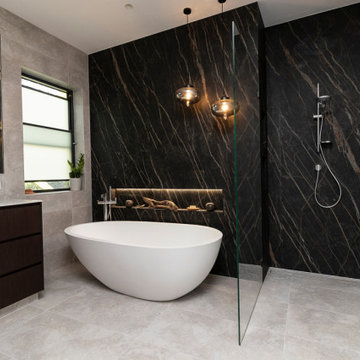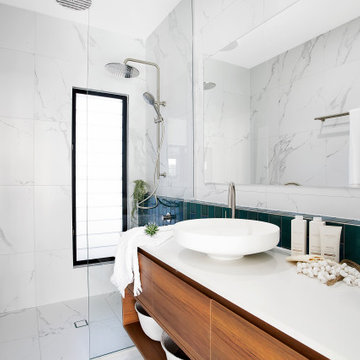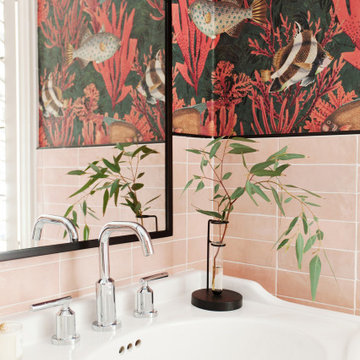Bathroom Design Ideas with Multi-coloured Walls and an Open Shower
Refine by:
Budget
Sort by:Popular Today
61 - 80 of 1,631 photos
Item 1 of 3
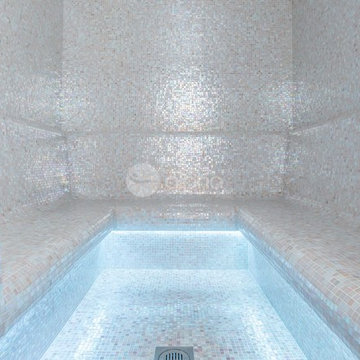
Ambient Elements creates conscious designs for innovative spaces by combining superior craftsmanship, advanced engineering and unique concepts while providing the ultimate wellness experience. We design and build saunas, infrared saunas, steam rooms, hammams, cryo chambers, salt rooms, snow rooms and many other hyperthermic conditioning modalities.
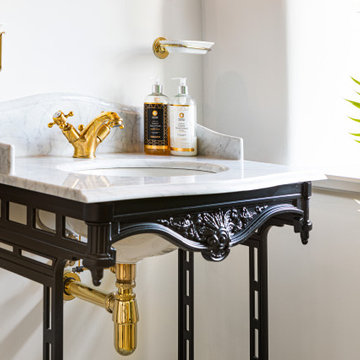
Black and white, marble theme, with a roll-top bath, black and gold fittings by Burlington and Crosswater, Jim Lawrence wall lights, and polished brass radiators by Bard & Brazier.
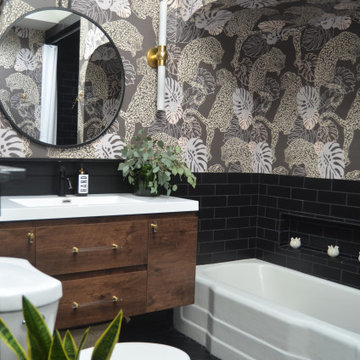
Pair our dark Basalt bathroom tile with a lively wallpaper to give your space the dramatic flair it needs.
DESIGN
Shavonda Gardner
PHOTOS
Shavonda Gardner
Tile Shown: 1x6, 3x9, 3x12 in Basalt; 1x4 in Caspian Sea
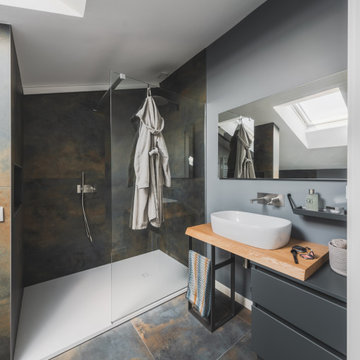
Il bagno è illuminato da una finestra velux che durante l’arco della giornata crea effetti di luce scenografici all’interno.
Il rivestimento utilizzato è abbastanza scuro: il tono va dal verde al blu con note di ruggine che conferiscono quell’effetto materico quasi palpabile. Una grossa doccia walk-in e una vasca idromassaggio attribuiscono al bagno le sembianze di una spa privata. Di grande effetto è l’illuminazione che percorrendo l’andamento del tetto regala luce in ogni parte dell’ambiente.
Foto di Simone Marulli
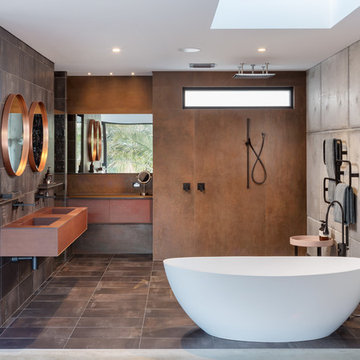
Silvertone Photography
This was a new build home, with Dorrington Homes as the builder and Retreat Design providing the kitchen and wet areas design and cabinetry. As an established importer of bespoke cabinetry, we have worked with many Perth builders over the years and are committed to working with both the client and the builder to make sure everyone’s needs at met, including notoriously tight construction schedules.
The kitchen features dark tones of Paperstone on the benchtop and cabinetry door fronts, with copper highlights. The result is a warm and inviting space that is completely unique. The ensuite is a design feet with a feature wall clad with poured concrete to set the scene for a space that is unlike any others we have created over the years. Couple that with a solid surface bath, on trend black tapware and Paperstone cabinetry and the result is an exquisite ensuite for the owners to enjoy.
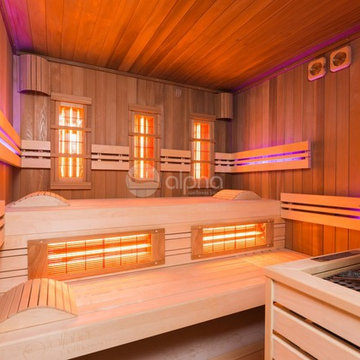
Ambient Elements creates conscious designs for innovative spaces by combining superior craftsmanship, advanced engineering and unique concepts while providing the ultimate wellness experience. We design and build saunas, infrared saunas, steam rooms, hammams, cryo chambers, salt rooms, snow rooms and many other hyperthermic conditioning modalities.

The bathroom was transformed into a standout feature of the cottage.
A custom curved floating mirror with backlighting was designed and created, showcasing unique wallpaper.
Shower tile design catered to the client's love for ceramics and featured flowing patterns leading towards brass fixtures.
A central focal point was the custom vanity, meticulously crafted with hand-laid wood and an attention-grabbing design.
From removing windows, adding french and dutch doors, to adding a new closet with a sliding custom door. The wallpaper was the inspiration of the space with texture grass cloth and custom painting. The furniture and textures, as well as styling in the space was a great touch to finish off the design.
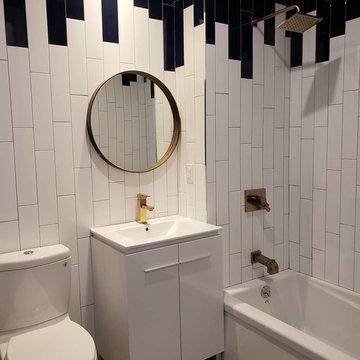
This residential block in Williamsburg is in a prime location within the Broadway area. It is a newly renovated building with large sized bedrooms and bathrooms. The spacious living room permits a lot of natural light to brighten up anyone’s day. The sustainable hardwood floors are comfortable and easy to maintain. It is a co-living space with multiple kitchens, common rooms, and an attractive rooftop with top New York views.
The communal bathrooms provide luxury living with our Greenpoint Vanity sink cabinets that are a perfect balance between style and art. The uniform metal strip makes it easy to open the cabinet to store all your toiletries within this generous space. The water-resistant clean finish ensures the durability of the material. It is paired with our Frameport Single Bowl Standard Sink with a functional grip and glossy modern design. It is installed with FAM3 black matte faucet for a sophisticated hygiene experience. Our Rubik Black Mirror radiates simplicity and functionality. With its cylindrical shape and wooden design, it is a true showpiece with the smoothest surface, and is easy to clean. The Drop in and Alcove rectangular tub provides the right amount of comfort and is a must-have centerpiece for any bathroom. The sleek design is crafted with high-quality reinforced fiberglass and acrylic, which provide its glossy shine and long-lasting durability. For winter days, it retains enough heat with rubber rile flange to prevent water from leaking.
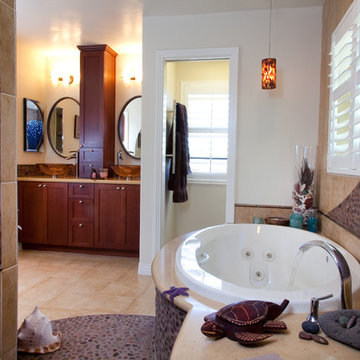
Our client had a vision for her bath that our tile setters were able to bring to life.

Patterned Tile floor with built in corner shower seat
Green Subway tile wall and white back shower niche
Brushed Gold Twin Shower
Raked timber ceiling painted white and the wall above the picture rail painted in Dulux Triamble to match the vanity.
Bathroom Design Ideas with Multi-coloured Walls and an Open Shower
4


