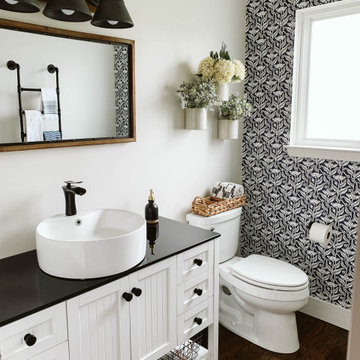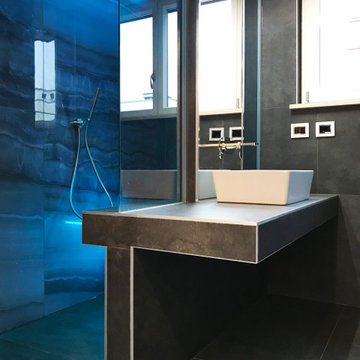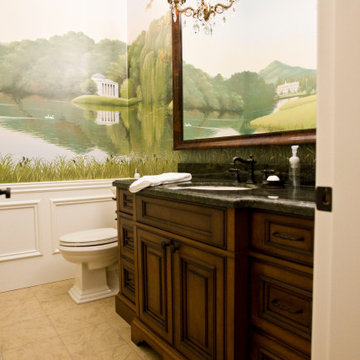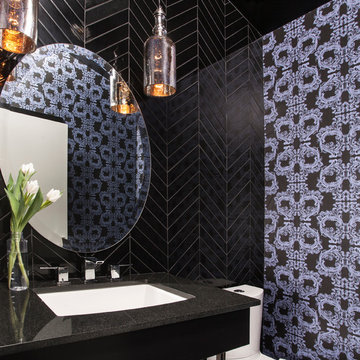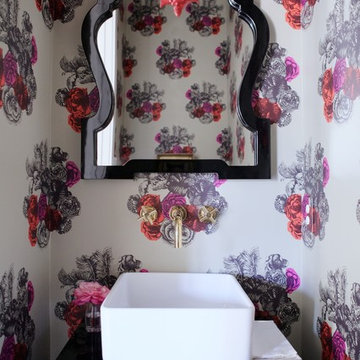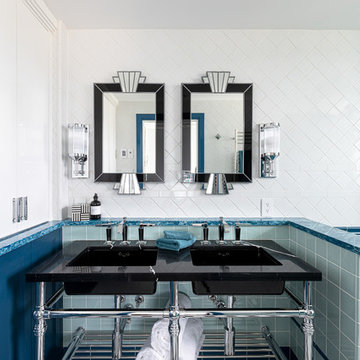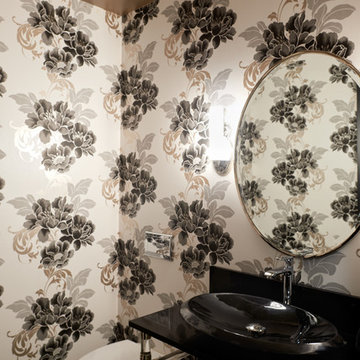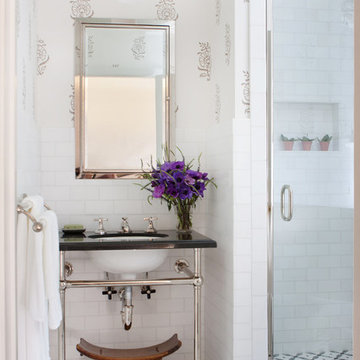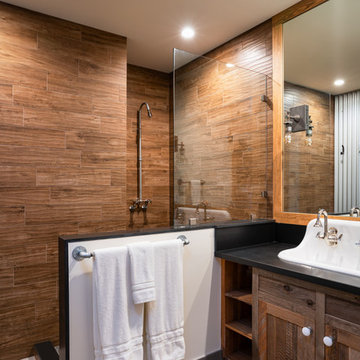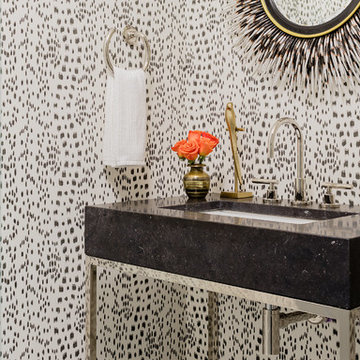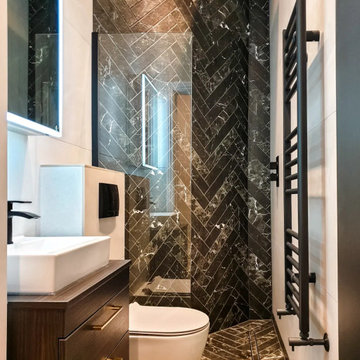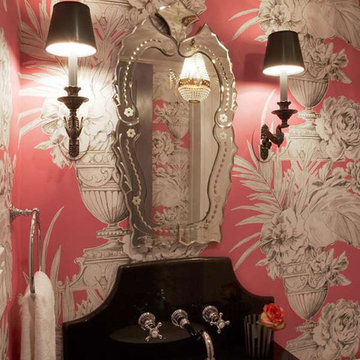Bathroom Design Ideas with Multi-coloured Walls and Black Benchtops
Refine by:
Budget
Sort by:Popular Today
81 - 100 of 440 photos
Item 1 of 3
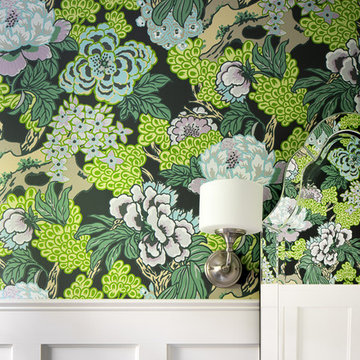
We are in love with this vibrant floral wallpaper we installed in the guest bathroom!
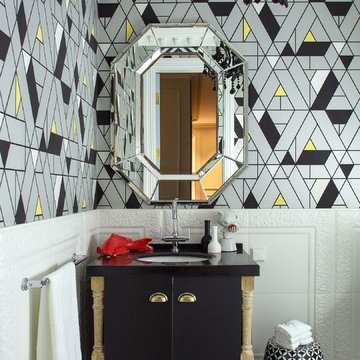
Автор проекта архитектор Оксана Олейник,
Фото Сергей Моргунов,
Дизайнер по текстилю Вера Кузина,
Стилист Евгения Шуэр
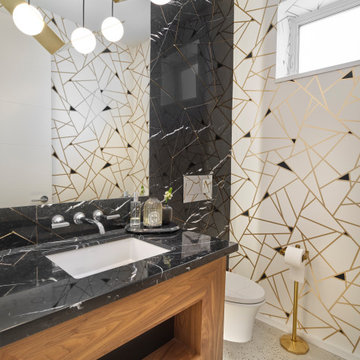
black quartz, concrete floor, geometric wallpaper, clerestory window, walnut vanity
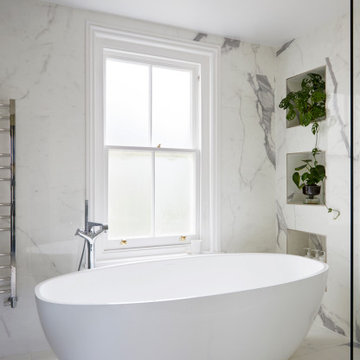
This serene bathroom features an elegantly curved freestanding bathtub as its centerpiece, set against a backdrop of luxurious marble-effect ceramic tiles that envelop the room in a graceful veining pattern. The floor-to-ceiling window allows natural light to bathe the space, highlighting the bathtub's sleek silhouette and the glossy finish of the pristine white tiles. A discreetly placed towel radiator and carefully curated greenery add a touch of practicality and life to the refined aesthetic.
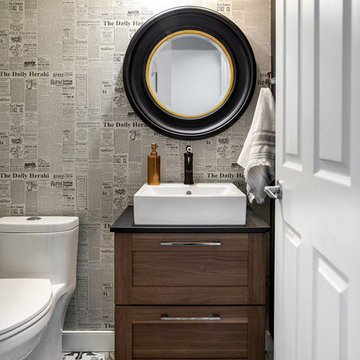
This Calgary home needed a little more than a lick of paint and new furniture. Together with our lovely clients, we undertook a mini renovation. We ripped out the carpet on the stairs and second floor, installed a stunning new tile for the fireplace, replaced all the light fixtures, and gave the mudroom a “functional facelift” with new tile and shelving. Voila! Instant update. We also overhauled the first floor powder room (below), with our own special ode to Joanna Gaines (of HGTV’s Fixer Upper)!
Modern, rustic, not too fussy. This powder room is precious. We replaced everything from the toilet and vanity to the paper holder. We were thrilled when our clients opted for this unique cement tile, ecstatic when they chose the vintage newspaper wallpaper, and downright beside ourselves when they finished it off with the beautiful matte black paint. We’re sure Joanna Gaines would feel the exact same way.
We could stand in the doorway and stare at this powder room all day
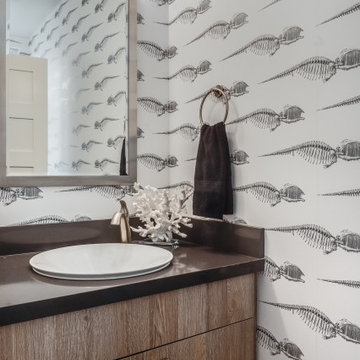
It’s rare when a client comes to me with a brief for a complete home from scratch, but that is exactly what happened here. My client, a professional musician and singer, was having a luxury three-story condo built and wanted help choosing not only all the hardscape materials like tile, flooring, carpet, and cabinetry, but also all furniture and furnishings. I even outfitted his new home with plates, flatware, pots and pans, towels, sheets, and window coverings. Like I said, this was from scratch!
We defined his style direction for the new home including dark colors, minimalistic furniture, and a modern industrial sensibility, and I set about creating a fluid expression of that style. The tone is set at the entry where a custom laser-cut industrial steel sign requests visitors be shoeless. We deliberately limited the color palette for the entire house to black, grey, and deep blue, with grey-washed or dark stained neutral woods.
The navy zellige tiles on the backsplash in the kitchen add depth between the cement-textured quartz counters and cerused cabinetry. The island is painted in a coordinating navy and features hand-forged iron stools. In the dining room, horizontal and vertical lines play with each other in the form of an angular linear chandelier, lighted acrylic light columns, and a dining table with a special faceted wave edge. Chair backs echo the shape of the art maps on the wall.
We chose a unique, three dimensional wall treatment for the living room where a plush sectional and LED tunable lights set the stage for comfy movie nights. Walls with a repeating whimsical black and white whale skeleton named Bruce adorn the walls of the powder room. The adjacent patio boasts a resort-like feeling with a cozy fire table, a wall of up-lit boxwoods, and a black sofa and chairs for star gazing.
A gallery wall featuring a roster of some of my client’s favorite rock, punk, and jazz musicians adorns the stairwell. On the third floor, the primary and guest bathrooms continue with the cement-textured quartz counters and same cerused cabinetry.
We completed this well-appointed home with a serene guest room in the established limited color palette and a lounge/office/recording room.
All photos by Bernardo Grijalva
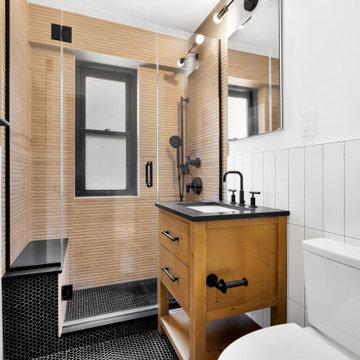
Wainscoting tile design in the shower area. The wooden vanity with black stone sink top ties together the matte black finishes throughout and black penny round tile.

Large primary bathroom walk in shower with large format sub way tile. Custom niche with gold accent tile and black grout. Kohler Purist shower system with multi function features featuring a rain head and hand held. Large seating bench and octagon black tile on shower pan floor.
Bathroom Design Ideas with Multi-coloured Walls and Black Benchtops
5


