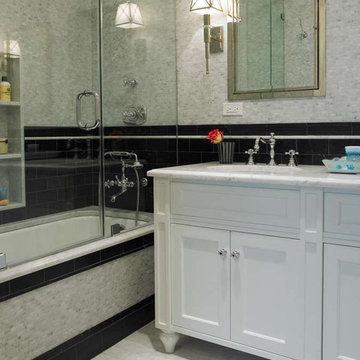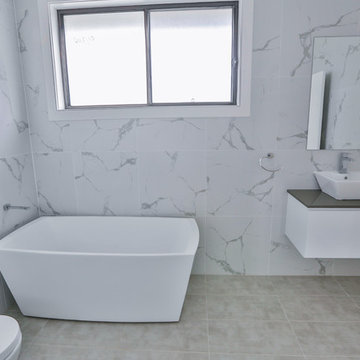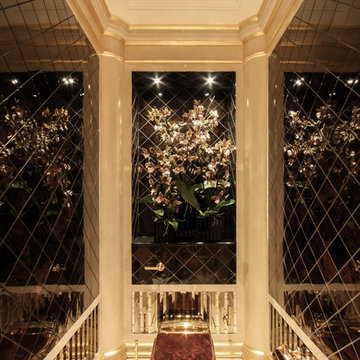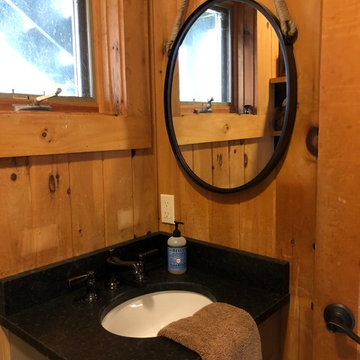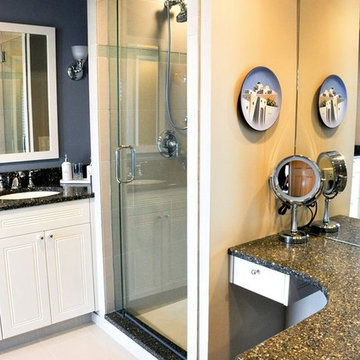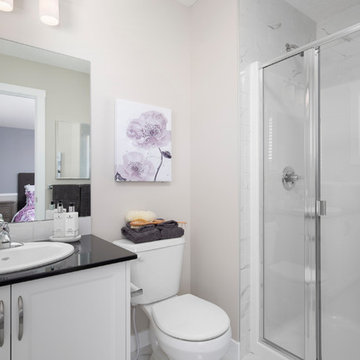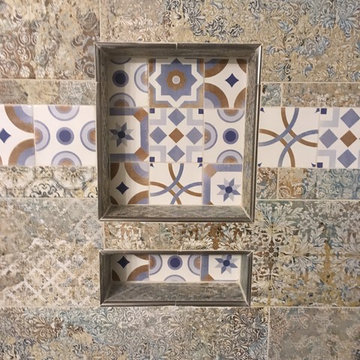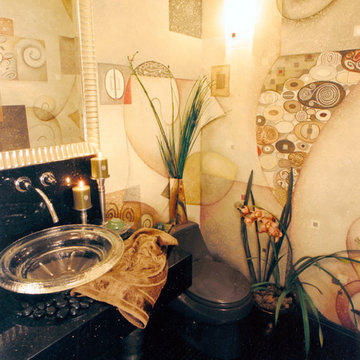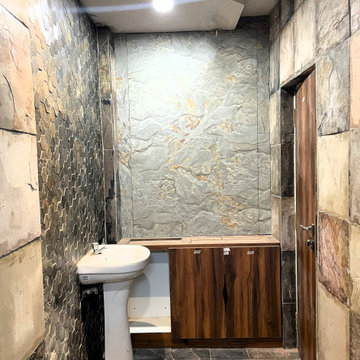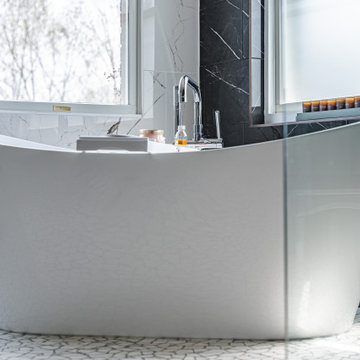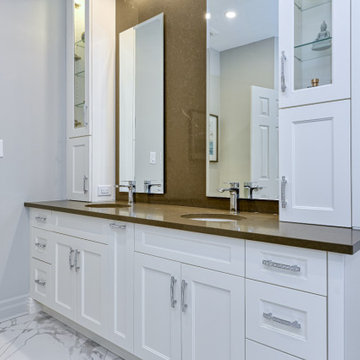Bathroom Design Ideas with Multi-coloured Walls and Black Benchtops
Refine by:
Budget
Sort by:Popular Today
141 - 160 of 298 photos
Item 1 of 3
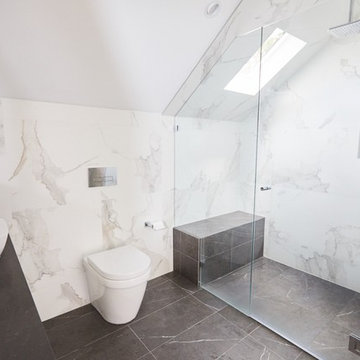
Making every space functional by including the shower with shower seat, utilising what could be viewed as an awkward area, with recessed nooks in the shower, dual shower head, shower seat. Marble mosaics for niches, marble tiles for wall and floor completing palette.
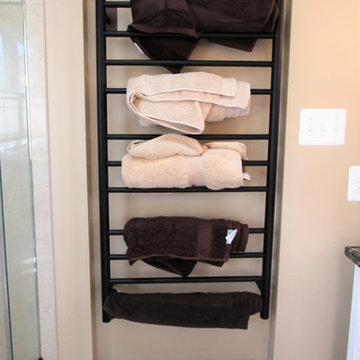
"To Die For" was how this satisfied client described their luxurious new master bath. Major structural work was required to create the light filled double tray ceiling, but the result...to die for.
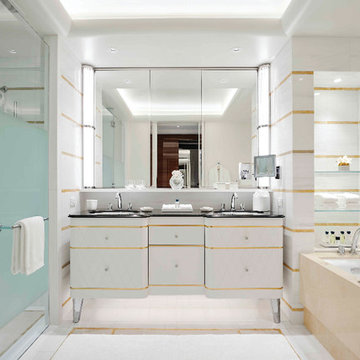
The bathroom floors included a stone medallion consisting of three marbles Bianco Dolomitti, Crema Marfil, and Amarillo Negras. The tub and skirt were composed of Crema Marfil while Bianco Dolomiti was used for the soap niches on the walls.
Stone Fabricated and Installed by Natural Stone Institute member, SMG Stone Company, Inc.
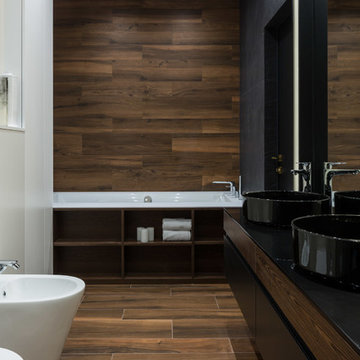
Частная квартира в ЖК "Бульвар Фонтанов".
Год реализации: 2018
Дизайн интерьера: Home Design
Мебель: фабрика Bravo (Украина)
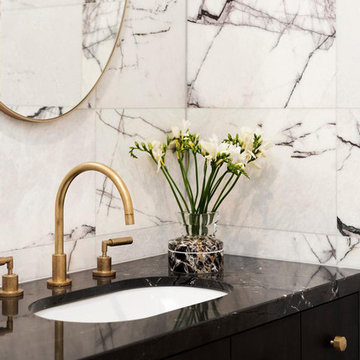
Hand Selected Italian marble was handout to match tile sizes for this beautiful guest bathroom. Brass taps and quartzite bench tops replicate the scheme through from the renovated kitchen and a round brass mirror and brass wall scones complete this exceptional space.
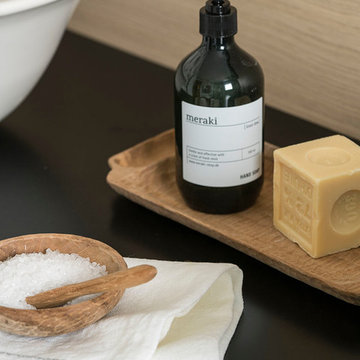
Proyecto realizado por Meritxell Ribé - The Room Studio
Construcción: The Room Work
Fotografías: Mauricio Fuertes
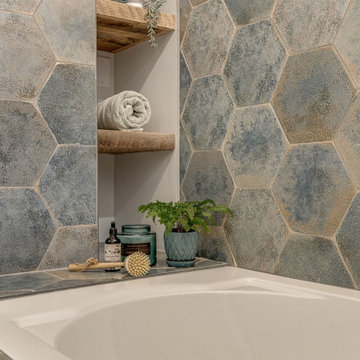
The theme that this owner conveyed for their bathroom was “Boho Garden Shed”
To achieve that, space between the bedroom and bath that was being used as a walk thru closet was captured to expand the square footage. The room went from 44 sq. ft to 96, allowing for a separate soaking tub and walk in shower. New closet cabinets were added to the bedroom to make up for the loss.
An existing HVAC run located inside the original closet had to be incorporated into the design, so a small closet accessed by a barn style door was built out and separates the two custom barnwood vanities in the new bathroom space.
A jeweled green-blue hexagon tile installed in a random pattern achieved the boho look that the owner was seeking. Combining it with slate look black floor tile, rustic barnwood, and mixed finishes on the fixtures, the bathroom achieved the garden shed aspect of the concept.
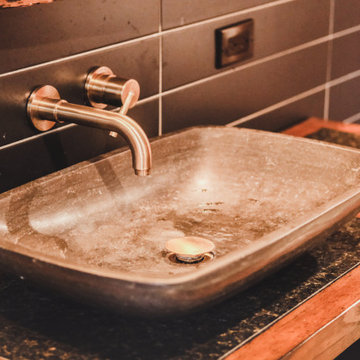
Reclaimed fir doors throughout the house, reclaimed fir trim with traditional craftsman detailing. Reclaimed vanity with granite sink basin and Delta wall mount faucet and West Elm Wall Sconces
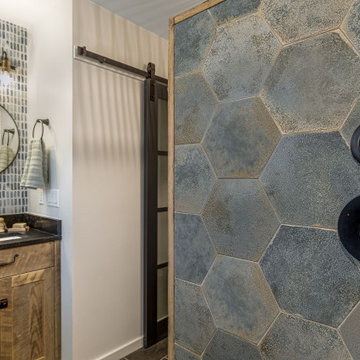
The theme that this owner conveyed for their bathroom was “Boho Garden Shed”
To achieve that, space between the bedroom and bath that was being used as a walk thru closet was captured to expand the square footage. The room went from 44 sq. ft to 96, allowing for a separate soaking tub and walk in shower. New closet cabinets were added to the bedroom to make up for the loss.
An existing HVAC run located inside the original closet had to be incorporated into the design, so a small closet accessed by a barn style door was built out and separates the two custom barnwood vanities in the new bathroom space.
A jeweled green-blue hexagon tile installed in a random pattern achieved the boho look that the owner was seeking. Combining it with slate look black floor tile, rustic barnwood, and mixed finishes on the fixtures, the bathroom achieved the garden shed aspect of the concept.
Bathroom Design Ideas with Multi-coloured Walls and Black Benchtops
8
