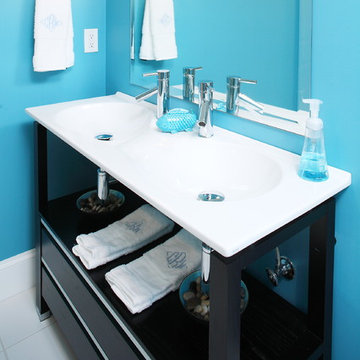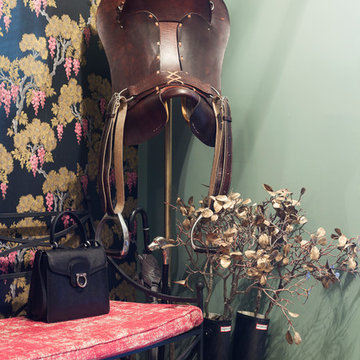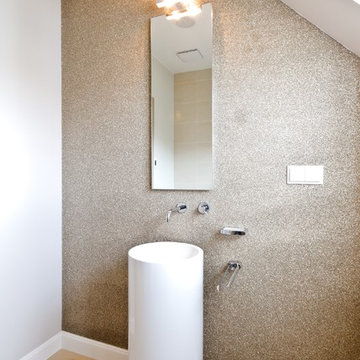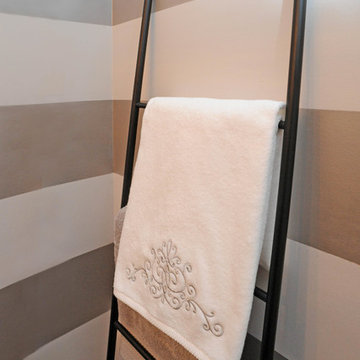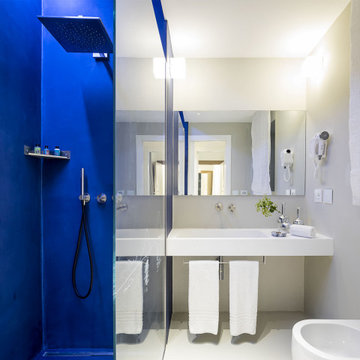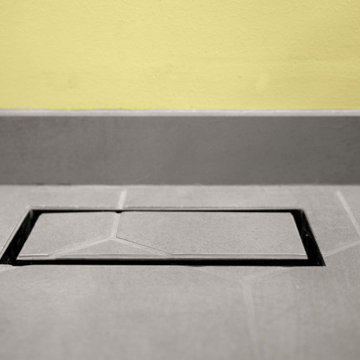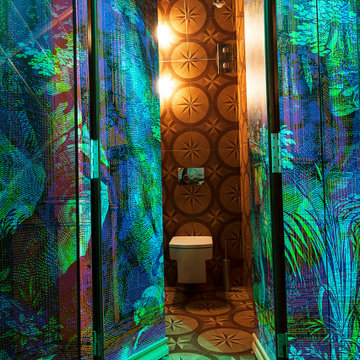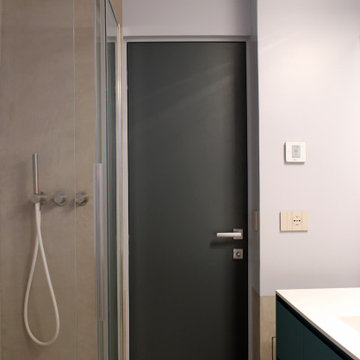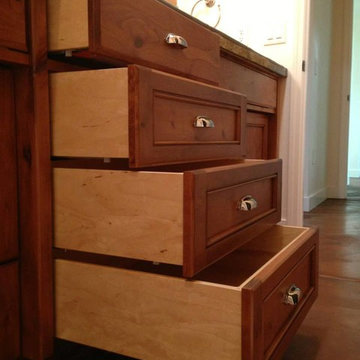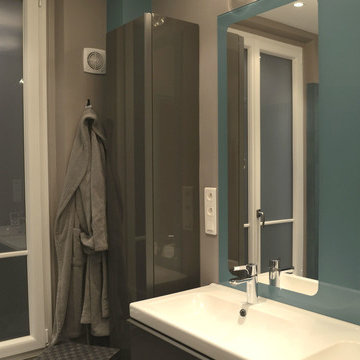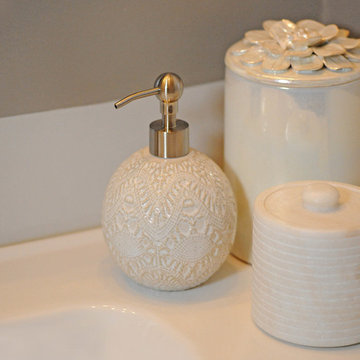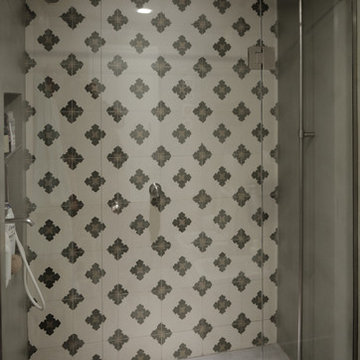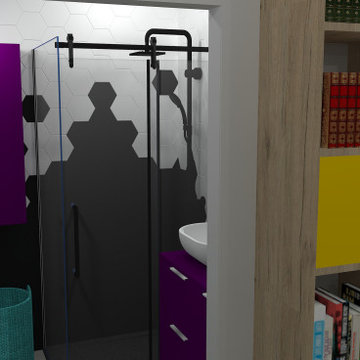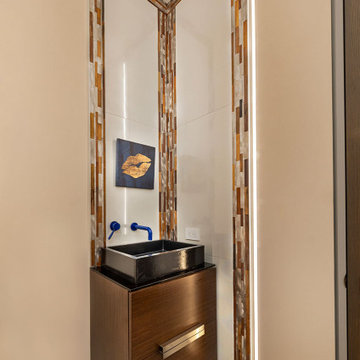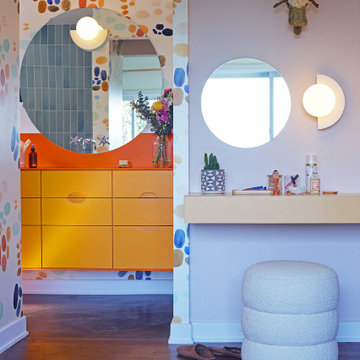Bathroom Design Ideas with Multi-coloured Walls and Concrete Floors
Refine by:
Budget
Sort by:Popular Today
121 - 140 of 203 photos
Item 1 of 3
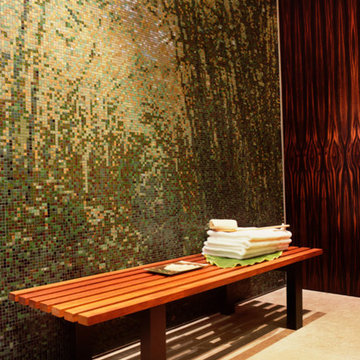
A Bizassa tiled wall inspired by images of a bamboo forest adds exotic flair to the contemporary bathroom.
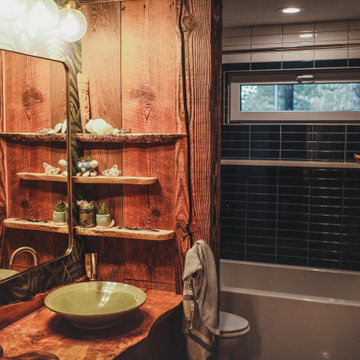
Custom guest and kids bathroom. Counter tops are live edge maple, floating shelves are live edge maple and birch, wall paneling is reclaimed Douglas Fir barn wood. Vessel Sink from Bruning Pottery of Snohomish, WA.
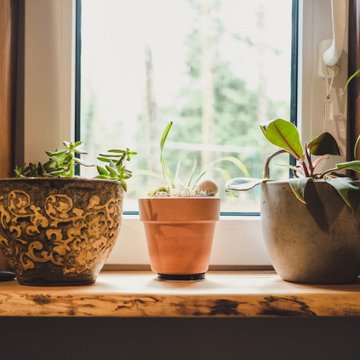
Reclaimed fir doors throughout the house, reclaimed fir trim with traditional craftsman detailing. Reclaimed vanity with granite sink basin and Delta wall mount faucet and West Elm Wall Sconces
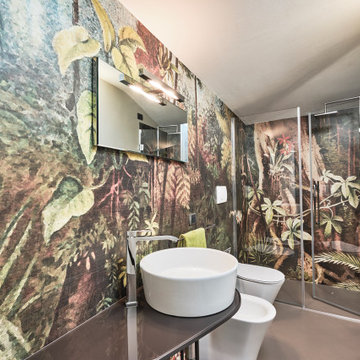
Fiore all’occhiello della ristrutturazione è il piccolo bagno vicino al corridoio dell’ingresso. La carta da parati scelta effetto giungla lascia l’ospite letteralmente senza fiato. Per valorizzare la parete è stato scelto di appoggiare il lavabo Hatria su un tavolinetto realizzato su misura su nostro disegno in ferro verniciato e piano in vetro retroverniciato. Un grazioso dettaglio che impreziosisce ancor di più questo ambiente. Una doccia walk-in permette di sfruttare al meglio lo spazio dedicato alla nicchia della doccia
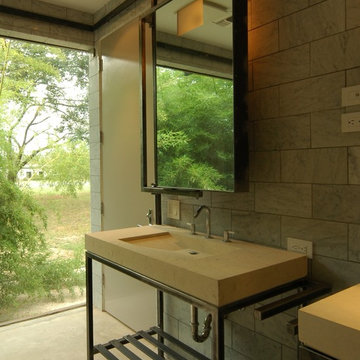
From the beginning, the design concept of this house was to incorporate a giant pecan tree that was situated in the middle of the property. Other geographical restraints required us to divide the project into two halves. The first part of the house was at the street level and the other part began at the bottom and back of the property. By bridging the two ends together, we created the core of the residence, which became the center of the tree.
At this time, East Austin was in the beginning of a transformation -as the neighborhood became more gentrified. it became our goal to be conscious of our surroundings and to create a comfortable modern home, that would blend within the scale of the vernacular. We created a low profile hundred foot ramp-roof that followed the slope of the hill, so as to be inconspicuous in a neighborhood whose houses were an average of a thousand square feet.
Green construction and new light gauge steel construction building systems were used in the building of this house. Making it - at the time, one of the only projects of it's kind in Austin.
Bathroom Design Ideas with Multi-coloured Walls and Concrete Floors
7


