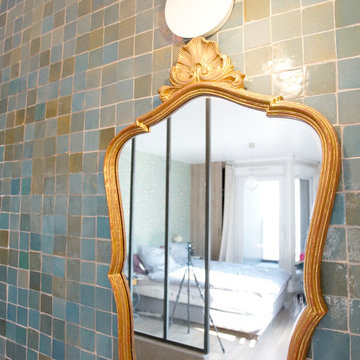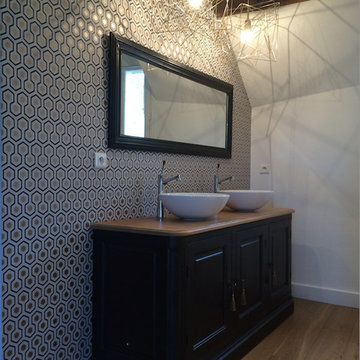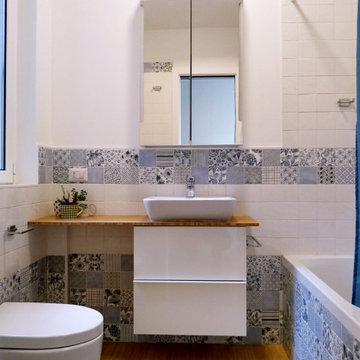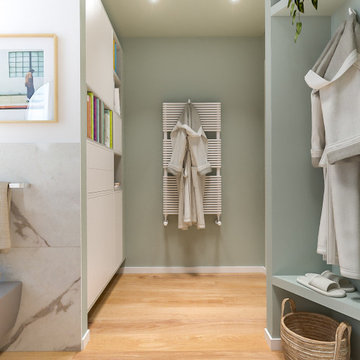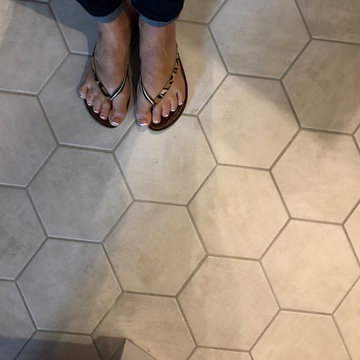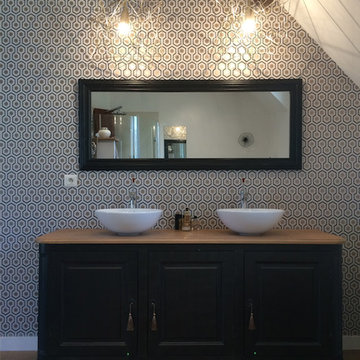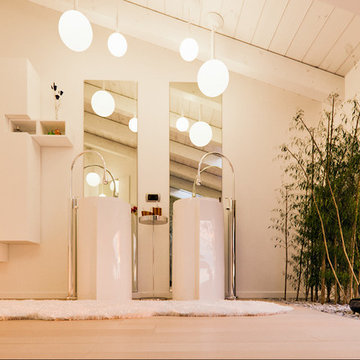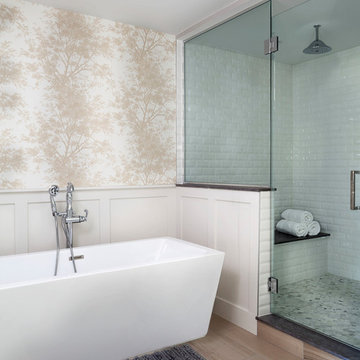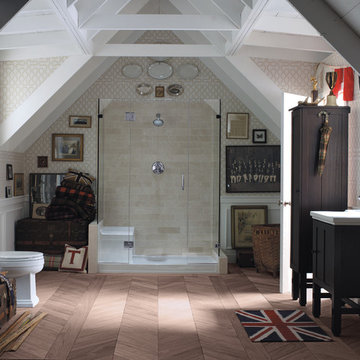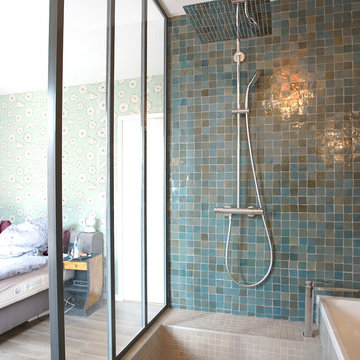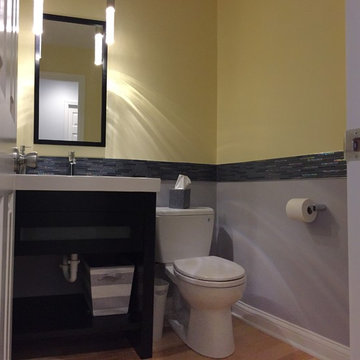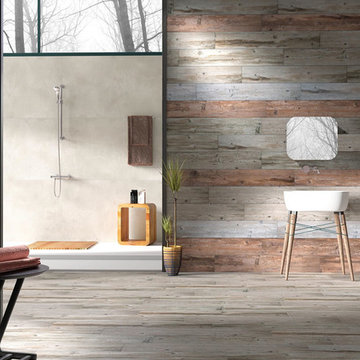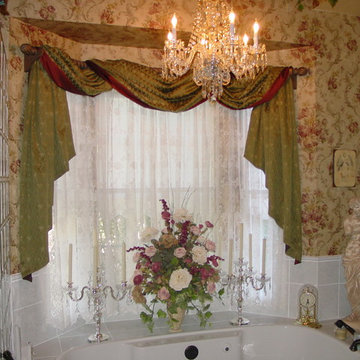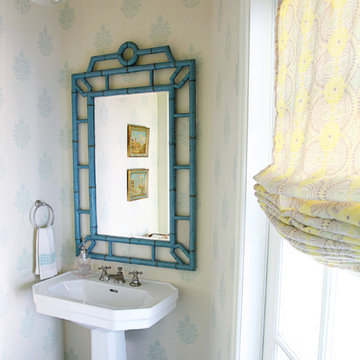Bathroom Design Ideas with Multi-coloured Walls and Light Hardwood Floors
Refine by:
Budget
Sort by:Popular Today
141 - 160 of 312 photos
Item 1 of 3
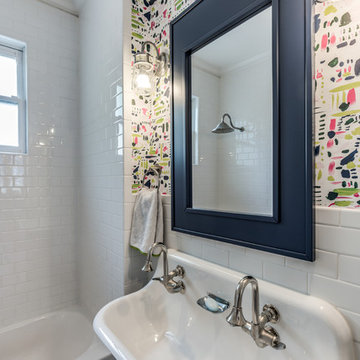
2018 Addition/Remodel in the Greater Houston Heights. Featuring Custom Wood Floors with a White Wash + Designer Wall Paper, Fixtures and Finishes + Custom Lacquer Cabinets + Quarz Countertops + Marble Tile Floors & Showers + Frameless Glass + Reclaimed Shiplap Accents & Oversized Closets.
www.stevenallendesigns.com
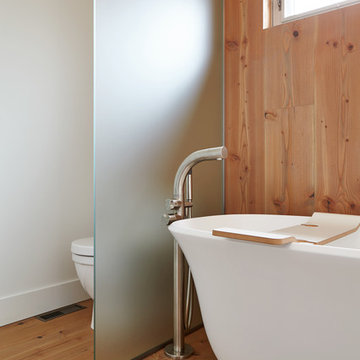
A 1940’s West End commercial offiice space converted to a modern residential home for a family of four and a dog. The completed space has over 2800 square feet and includes two bedrooms on the lower floor and a master with ensuite on the second, a 600 square foot rooftop deck and a bright and airy main floor with kitchen and great room. Special focus on spaces for art to hang in a gallery like setting, custom built-in storage where you might least expect it and the installation of an aluminum curtain wall window system. Of special note, reclaimed fir joists from the demolition were turned into stunning 11” solid fir flooring, adding character throughout.
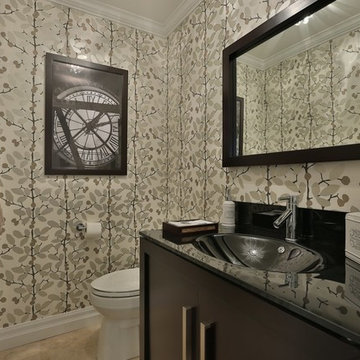
This renovation completely transformed the main floor, basement, and second-floor bathroom of this 1900 sqft home, converting it into a luxurious living space geared towards the client's lifestyle. On the main floor, two load bearing walls were opened up with flush beams installed. The ceilings were completely demolished, new pot lights were installed, and smooth ceilings were created throughout the entire main floor space. The curved and basement staircases were fully replaced along with new handrails and spindles. All new red oak hardwood was installed, along with new kitchen cabinets, Cambria countertops, and a tile fireplace mantle. In the basement area, a new built-in was installed which allows space for a home office. The second-floor bathroom was completely renovated, removing an old tub and replacing it with a custom tiled shower.
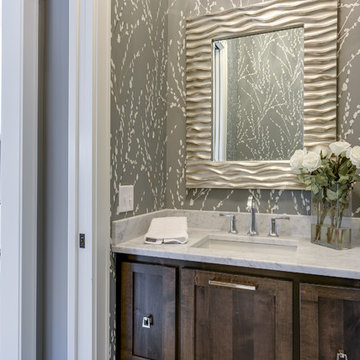
Main level Powder Bathroom with stained floating cabinet, carrara marble countertop, and beautiful wallpaper!
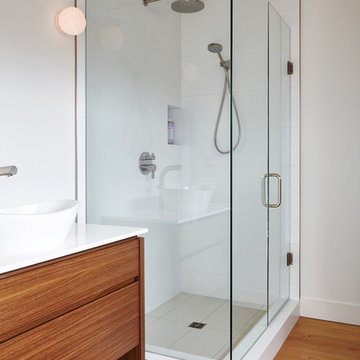
A 1940’s West End commercial offiice space converted to a modern residential home for a family of four and a dog. The completed space has over 2800 square feet and includes two bedrooms on the lower floor and a master with ensuite on the second, a 600 square foot rooftop deck and a bright and airy main floor with kitchen and great room. Special focus on spaces for art to hang in a gallery like setting, custom built-in storage where you might least expect it and the installation of an aluminum curtain wall window system. Of special note, reclaimed fir joists from the demolition were turned into stunning 11” solid fir flooring, adding character throughout.
Bathroom Design Ideas with Multi-coloured Walls and Light Hardwood Floors
8
