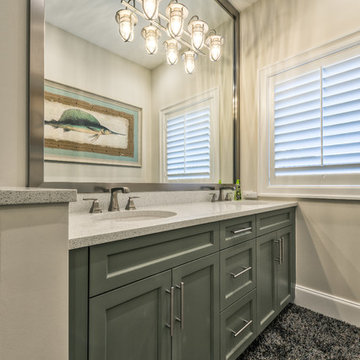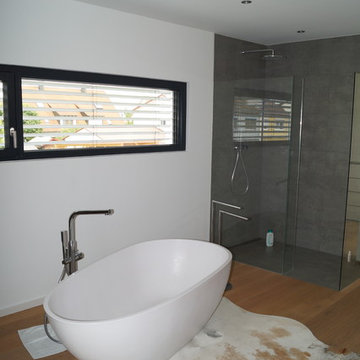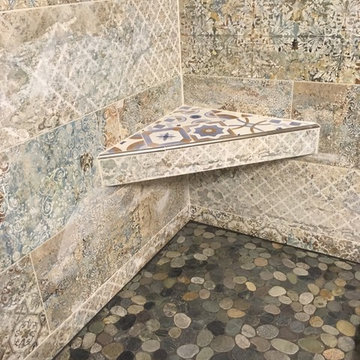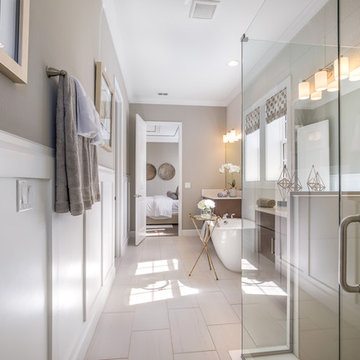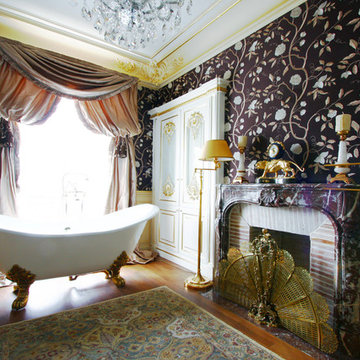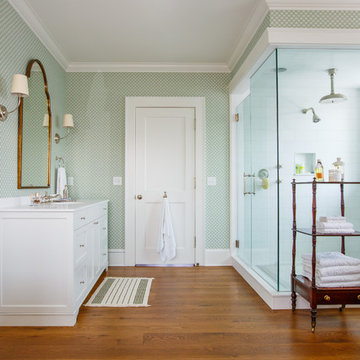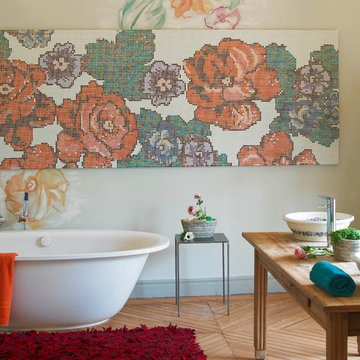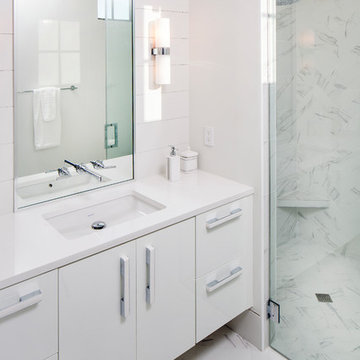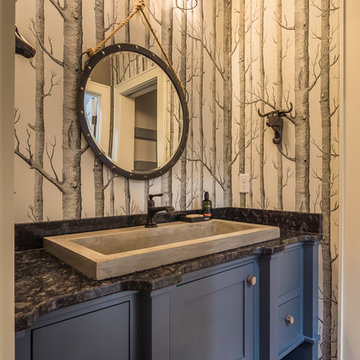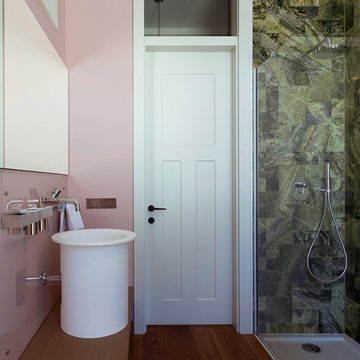Bathroom Design Ideas with Multi-coloured Walls and Medium Hardwood Floors
Refine by:
Budget
Sort by:Popular Today
101 - 120 of 352 photos
Item 1 of 3
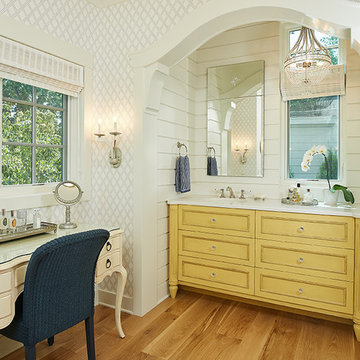
Builder: Segard Builders
Photographer: Ashley Avila Photography
Symmetry and traditional sensibilities drive this homes stately style. Flanking garages compliment a grand entrance and frame a roundabout style motor court. On axis, and centered on the homes roofline is a traditional A-frame dormer. The walkout rear elevation is covered by a paired column gallery that is connected to the main levels living, dining, and master bedroom. Inside, the foyer is centrally located, and flanked to the right by a grand staircase. To the left of the foyer is the homes private master suite featuring a roomy study, expansive dressing room, and bedroom. The dining room is surrounded on three sides by large windows and a pair of French doors open onto a separate outdoor grill space. The kitchen island, with seating for seven, is strategically placed on axis to the living room fireplace and the dining room table. Taking a trip down the grand staircase reveals the lower level living room, which serves as an entertainment space between the private bedrooms to the left and separate guest bedroom suite to the right. Rounding out this plans key features is the attached garage, which has its own separate staircase connecting it to the lower level as well as the bonus room above.
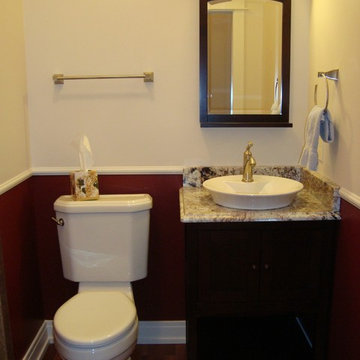
This powder room counter top was a great way to use leftover granite from the kitchen island. It helped to bring subtle unity into the different rooms in the home. The brass faucet, deep burgundy walls, and hardwood floors give this powder room a slightly elegant feel.
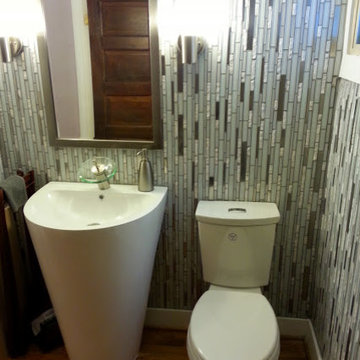
This is a great, little powder bathroom! We turned this awkward, little space under the stairs into a fun, modern powder bath. We used color, light and tile layout to make the space feel larger than it really is.
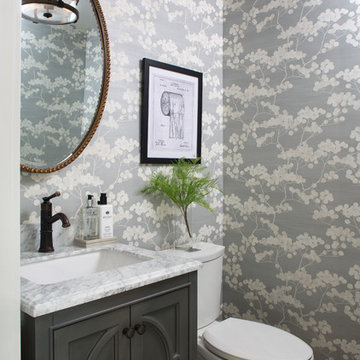
Playful powder room with a statement wallpaper featuring a natural plant pattern. White under-mounted sink. Painted vanity cabinet.
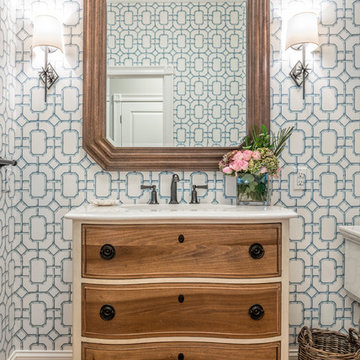
In the powder room, we converted an ordinary dresser into an extraordinary focal point by adding a sink and quartz countertop.
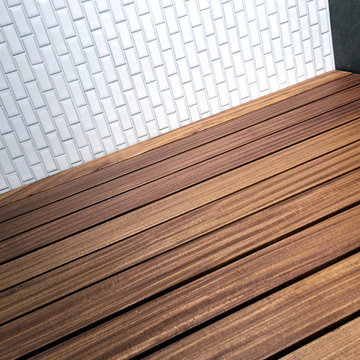
Ann sacks mosaic tile, installed vertically, is a bright counter to the natural stone slab at the adjacent shower wall. Custom wood slats run the length of the shower and add warmth, while defining the space at this expansive master bath.
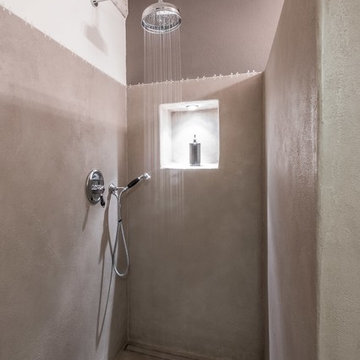
Rivestimento e piatto doccia in Malta Pv
Ph. Paolo Allasia - Castellano Studio
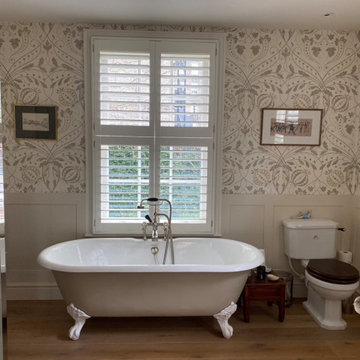
Shaker style guest bathroom, with half height shaker panelling, wide oak engineered floorboards and Lefroy Brooks fittings. Freestanding, cast iron, claw foot, bath. Chateau wallpaper by Lewis and Wood.
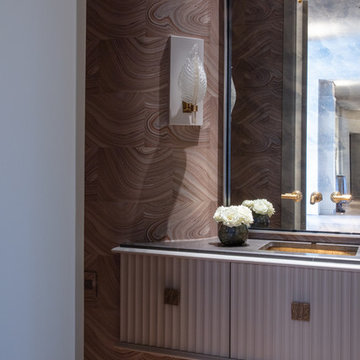
Add a little mascara and lipstick to keep up with this luxurious powder room. The custom-designed floating vanity mimics the fluted blind door and seamlessly ties into the fluted pilasters in the gallery beyond.
Floors: white oak, herringbone pattern
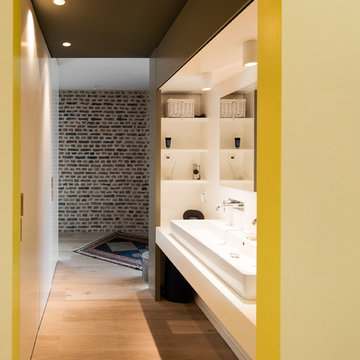
lavabo vero de DURAVIT
robinetterie café de FANTINI
éclairage de INEDIT LIGHTING
Photographe : Célia Bonnin
Bathroom Design Ideas with Multi-coloured Walls and Medium Hardwood Floors
6
