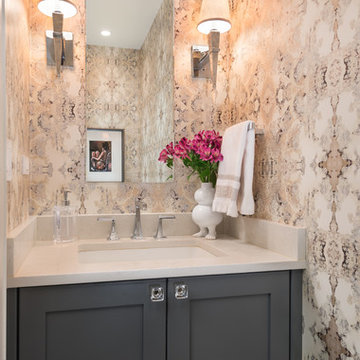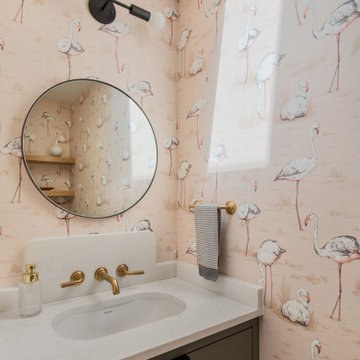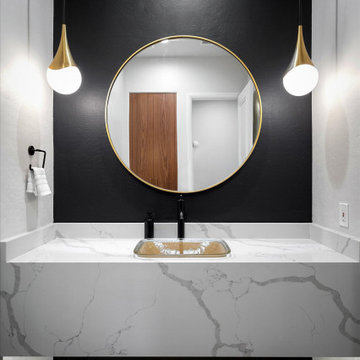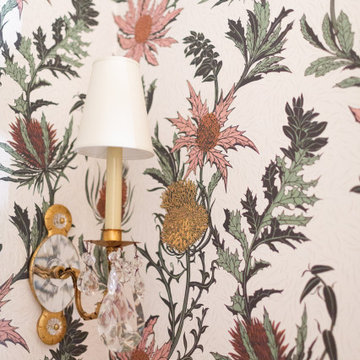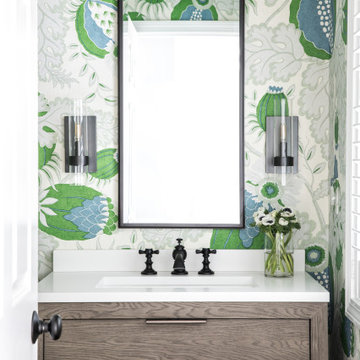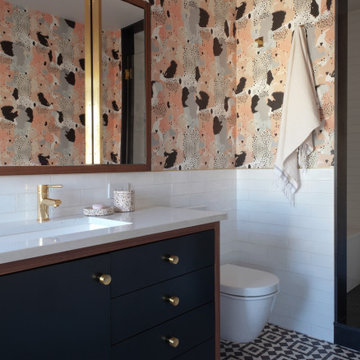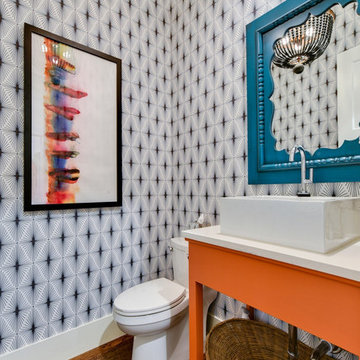Bathroom Design Ideas with Multi-coloured Walls and White Benchtops
Refine by:
Budget
Sort by:Popular Today
101 - 120 of 3,567 photos
Item 1 of 3

Vibrant Powder Room bathroom with botanical print wallpaper, dark color bathroom, round mirror, black bathroom fixtures, unique moooi pendant lighting, and vintage custom vanity sink.
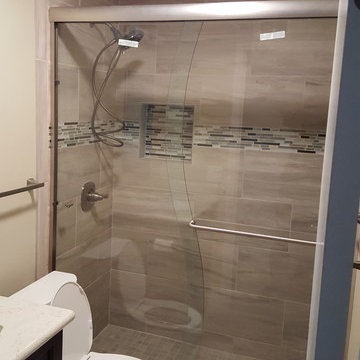
John Swarm Designer
Project manager
Full remodels of three baths, hallways, flooring and new interior doors.

Rainforest Bathroom in Horsham, West Sussex
Explore this rainforest-inspired bathroom, utilising leafy tiles, brushed gold brassware and great storage options.
The Brief
This Horsham-based couple required an update of their en-suite bathroom and sought to create an indulgent space with a difference, whilst also encompassing their interest in art and design.
Creating a great theme was key to this project, but storage requirements were also an important consideration. Space to store bathroom essentials was key, as well as areas to display decorative items.
Design Elements
A leafy rainforest tile is one of the key design elements of this projects.
It has been used as an accent within storage niches and for the main shower wall, and contributes towards the arty design this client favoured from initial conversations about the project. On the opposing shower wall, a mint tile has been used, with a neutral tile used on the remaining two walls.
Including plentiful storage was key to ensure everything had its place in this en-suite. A sizeable furniture unit and matching mirrored cabinet from supplier Pelipal incorporate plenty of storage, in a complimenting wood finish.
Special Inclusions
To compliment the green and leafy theme, a selection of brushed gold brassware has been utilised within the shower, basin area, flush plate and towel rail. Including the brushed gold elements enhanced the design and further added to the unique theme favoured by the client.
Storage niches have been used within the shower and above sanitaryware, as a place to store decorative items and everyday showering essentials.
The shower itself is made of a Crosswater enclosure and tray, equipped with a waterfall style shower and matching shower control.
Project Highlight
The highlight of this project is the sizeable furniture unit and matching mirrored cabinet from German supplier Pelipal, chosen in the san remo oak finish.
This furniture adds all-important storage space for the client and also perfectly matches the leafy theme of this bathroom project.
The End Result
This project highlights the amazing results that can be achieved when choosing something a little bit different. Designer Martin has created a fantastic theme for this client, with elements that work in perfect harmony, and achieve the initial brief of the client.
If you’re looking to create a unique style in your next bathroom, en-suite or cloakroom project, discover how our expert design team can transform your space with a free design appointment.
Arrange a free bathroom design appointment in showroom or online.
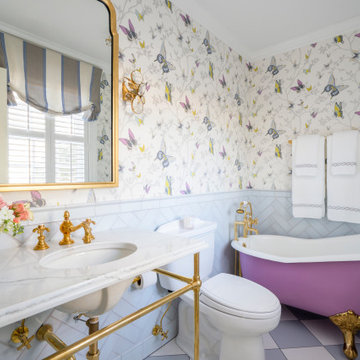
We were tasked with creating a bathroom that would be both memorable and special—that also aligned with the style of the house. A bespoke, purple painted clawfoot bathtub delighted our clients and creates an unforgettable bathroom experience.
Complete gut and redesign of the first floor bathroom including removal of the original shower. Design includes sink, plumbing, tile, lighting, wallpaper, window treatments, and accessories.

Our clients wanted to replace an existing suburban home with a modern house at the same Lexington address where they had lived for years. The structure the clients envisioned would complement their lives and integrate the interior of the home with the natural environment of their generous property. The sleek, angular home is still a respectful neighbor, especially in the evening, when warm light emanates from the expansive transparencies used to open the house to its surroundings. The home re-envisions the suburban neighborhood in which it stands, balancing relationship to the neighborhood with an updated aesthetic.
The floor plan is arranged in a “T” shape which includes a two-story wing consisting of individual studies and bedrooms and a single-story common area. The two-story section is arranged with great fluidity between interior and exterior spaces and features generous exterior balconies. A staircase beautifully encased in glass stands as the linchpin between the two areas. The spacious, single-story common area extends from the stairwell and includes a living room and kitchen. A recessed wooden ceiling defines the living room area within the open plan space.
Separating common from private spaces has served our clients well. As luck would have it, construction on the house was just finishing up as we entered the Covid lockdown of 2020. Since the studies in the two-story wing were physically and acoustically separate, zoom calls for work could carry on uninterrupted while life happened in the kitchen and living room spaces. The expansive panes of glass, outdoor balconies, and a broad deck along the living room provided our clients with a structured sense of continuity in their lives without compromising their commitment to aesthetically smart and beautiful design.
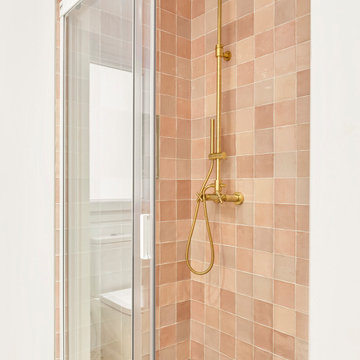
Este baño en suite en el que se ha jugado con los tonos azules del alicatado de WOW, madera y tonos grises. Esta reforma de baño tiene una bañera exenta y una ducha de obra, en la que se ha utilizado el mismo pavimento con acabado cementoso que la zona general del baño. Con este acabo cementoso en los espacios se ha conseguido crear un estilo atemporal que no pasará de moda. Se ha instalado grifería empotrada tanto en la ducha como en el lavabo, un baño muy elegante al que le sumamos calidez con el mobiliario de madera.

Add a modern twist to a classic bathroom design element by using a dark subway tile at wainscot height with wallpaper above it.
DESIGN
Shavonda Gardner
PHOTOS
Shavonda Gardner
Tile Shown: 1x6, 3x9, 3x12 in Basalt; 1x4 in Caspian Sea
Bathroom Design Ideas with Multi-coloured Walls and White Benchtops
6


