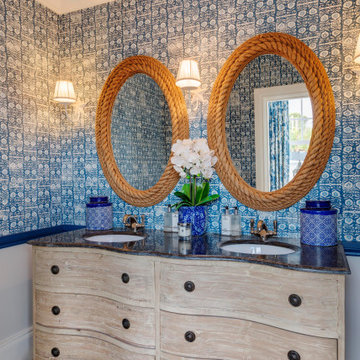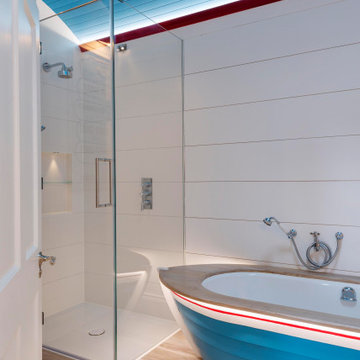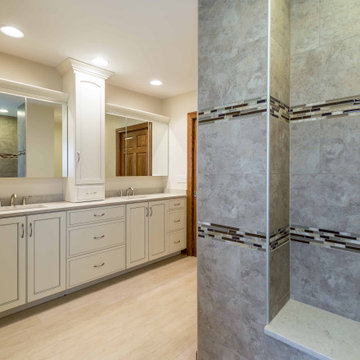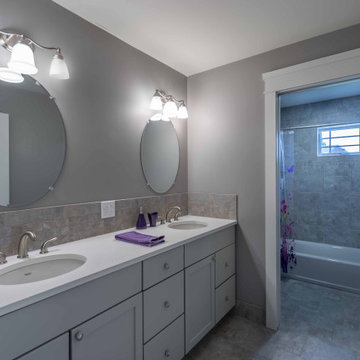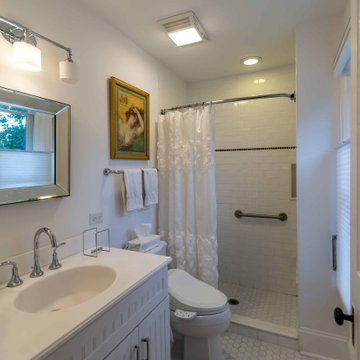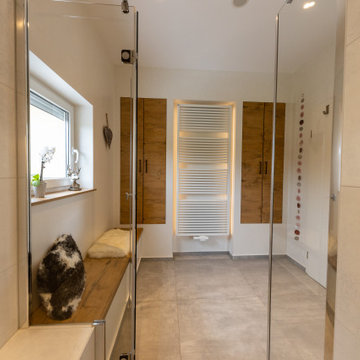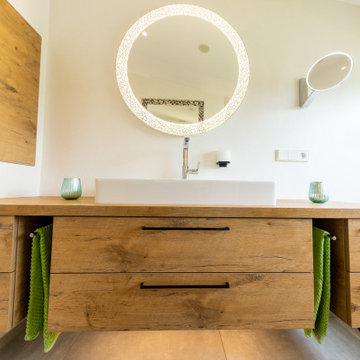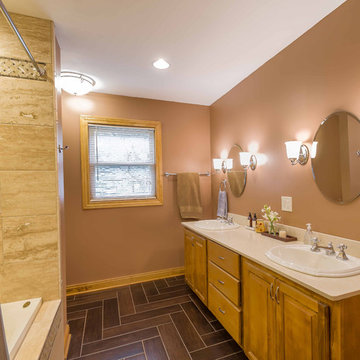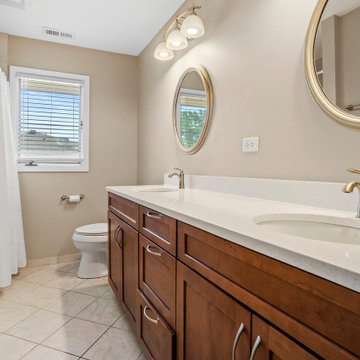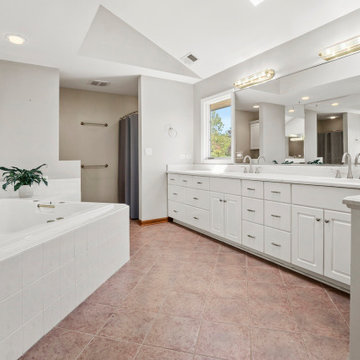Bathroom Design Ideas with Onyx Benchtops and a Freestanding Vanity
Refine by:
Budget
Sort by:Popular Today
61 - 80 of 91 photos
Item 1 of 3
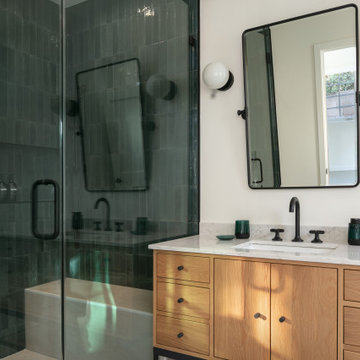
An ADU that will be mostly used as a pool house.
Large French doors with a good-sized awning window to act as a serving point from the interior kitchenette to the pool side.
A slick modern concrete floor finish interior is ready to withstand the heavy traffic of kids playing and dragging in water from the pool.
Vaulted ceilings with whitewashed cross beams provide a sensation of space.
An oversized shower with a good size vanity will make sure any guest staying over will be able to enjoy a comfort of a 5-star hotel.
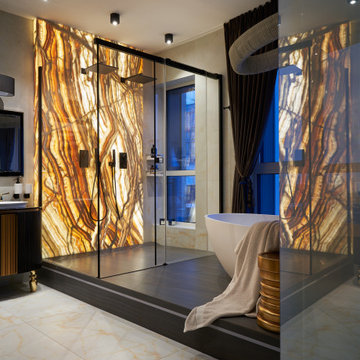
Фрагмент хозяйской ванной. На подиуме у панорамного окна оборудована ванная комната с просторной душевой кабиной и двумя лейками. Ванна: Cielo. Люстра в ванной: Cattelan Italia.

An ADU that will be mostly used as a pool house.
Large French doors with a good-sized awning window to act as a serving point from the interior kitchenette to the pool side.
A slick modern concrete floor finish interior is ready to withstand the heavy traffic of kids playing and dragging in water from the pool.
Vaulted ceilings with whitewashed cross beams provide a sensation of space.
An oversized shower with a good size vanity will make sure any guest staying over will be able to enjoy a comfort of a 5-star hotel.

Charming bathroom with beautiful mosaic tile in the shower enclosed with a gorgeous glass shower door.
Meyer Design
Photos: Jody Kmetz
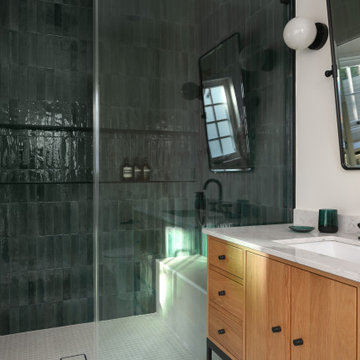
An ADU that will be mostly used as a pool house.
Large French doors with a good-sized awning window to act as a serving point from the interior kitchenette to the pool side.
A slick modern concrete floor finish interior is ready to withstand the heavy traffic of kids playing and dragging in water from the pool.
Vaulted ceilings with whitewashed cross beams provide a sensation of space.
An oversized shower with a good size vanity will make sure any guest staying over will be able to enjoy a comfort of a 5-star hotel.
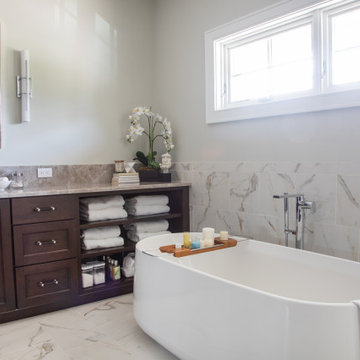
Master bathroom features porcelain tile that mimics calcutta stone with an easy care advantage. Built in Vanity Cabinet have mirrors with faltering sconce lighting, generous counter space and open storage shelving for towels.
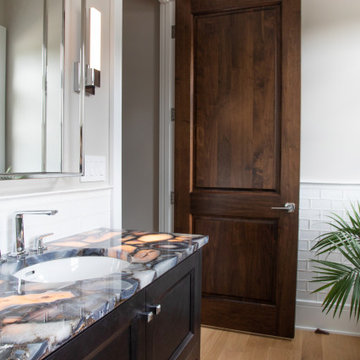
Powder Room features Precioustone Agatona with under lighting for special effect. Vanity Cabinet with sconce lighting, wood flooring and 2 panel wood door with transom above. Wall is tiled wainscot style with relief edge subway tile.
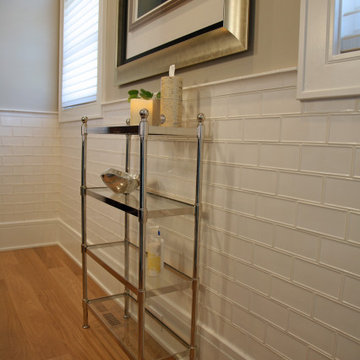
The wall tile in the powder room has a relief edge that gives it great visual dimension.
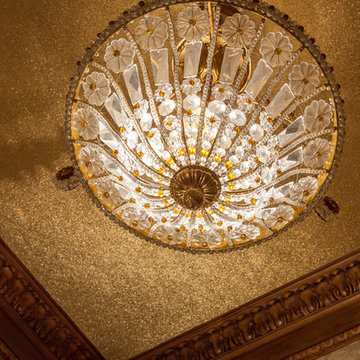
Gold beaded wallpaper line this ceiling of this glamour powder bath. As crystal flush mount with brass accents completes this stunning space. This little space is truly the treasure chest of the home.
Designer: Peggy Fuller
Photo Credit: Brad Carr - B-Rad Studios
Bathroom Design Ideas with Onyx Benchtops and a Freestanding Vanity
4



