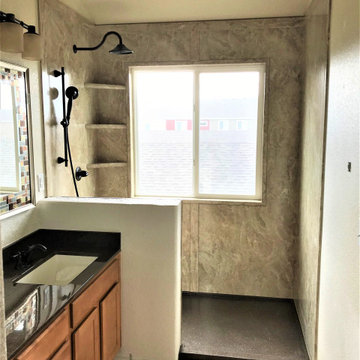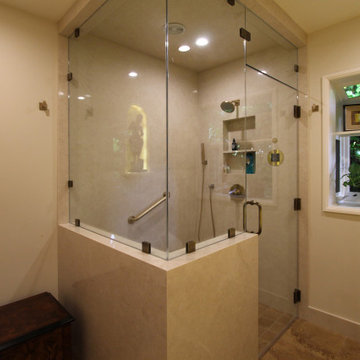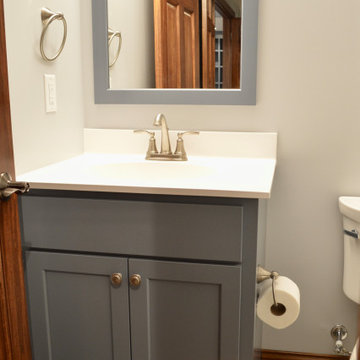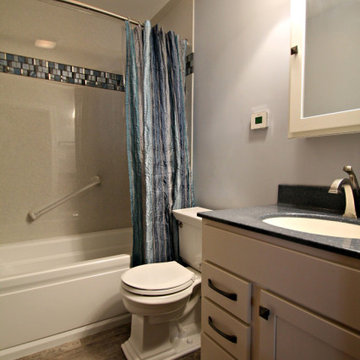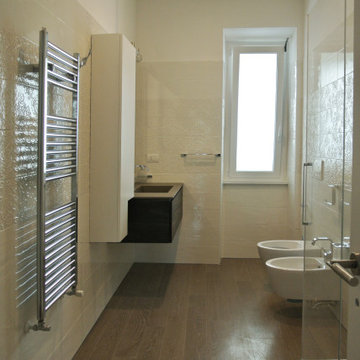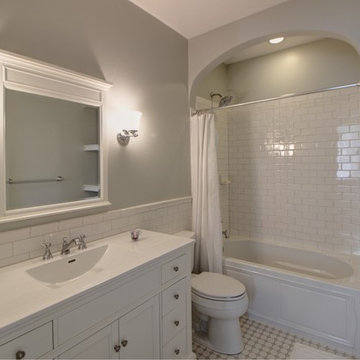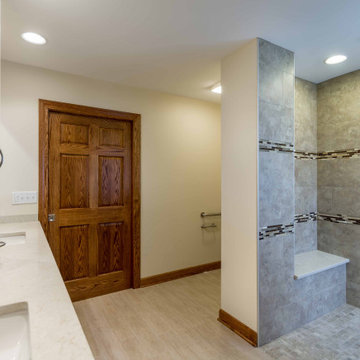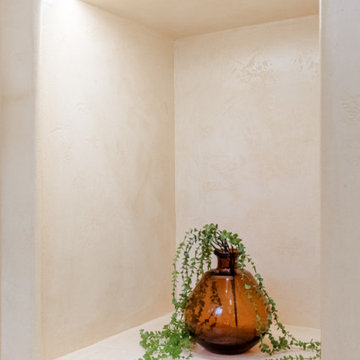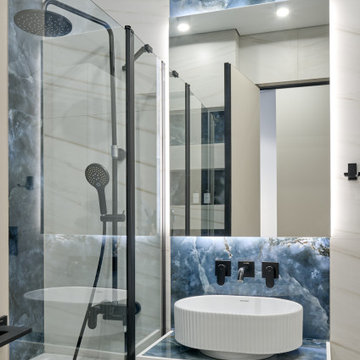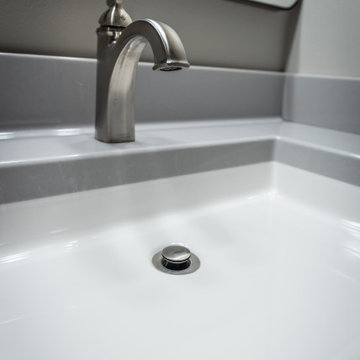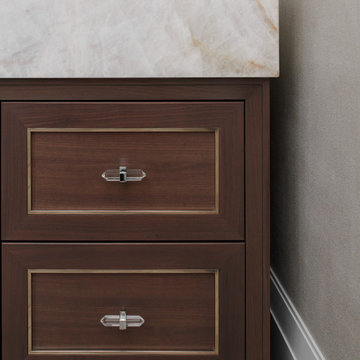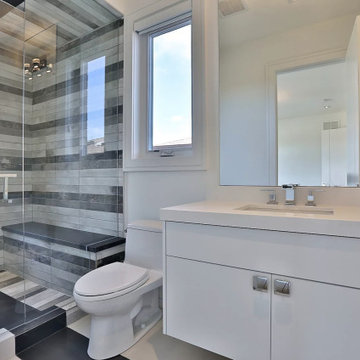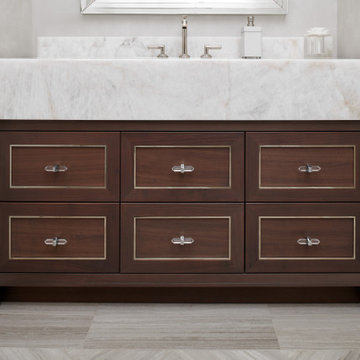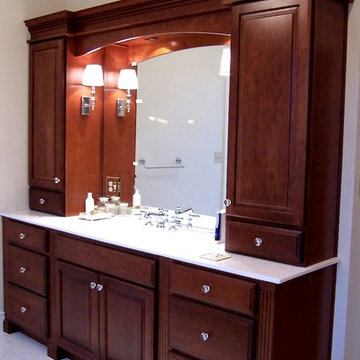Bathroom Design Ideas with Onyx Benchtops and a Single Vanity
Refine by:
Budget
Sort by:Popular Today
81 - 100 of 257 photos
Item 1 of 3
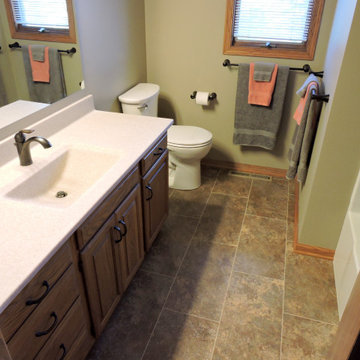
The project extended to the rest of the main floor where we updated bathrooms and removed wallpaper. While the cabinet stayed, everything else is new - countertop with integrated sink, flooring, tub/shower, and toilet. The trim was saved and reinstalled after the flooring and paint were completed.
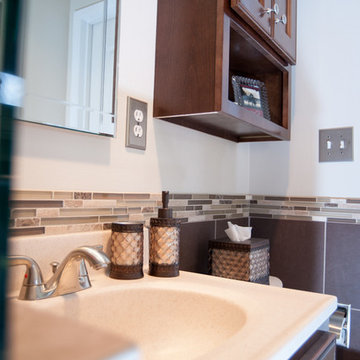
This bathroom has many earth tones. A dark wood vanity was installed with a dark wood cabinet and a walk in shower with earth toned tiles.
Photos by John Gerson. www.choosechi.com.
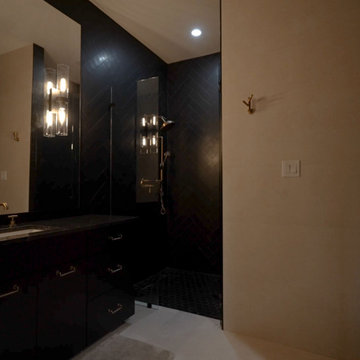
Master baths are the holy grail of bathrooms. Connected to the master bedroom or master suite, master baths are where you go all-out in designing your bathroom. It’s for you, the master of the home, after all. Common master bathroom features include double vanities, stand-alone bathtubs and showers, and occasionally even toilet areas separated by a door. These options are great if you need the additional space for two people getting ready in the morning. Speaking of space, master baths are typically large and spacious, adding to the luxurious feel.
The primary bathroom is distinguished by its proximity to and sole use by the primary bedroom. Some primary bedrooms will feature two complete bathrooms, one for each of the two primary bedroom residents.
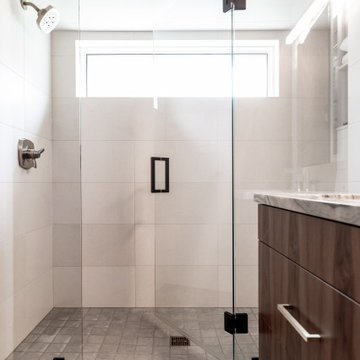
This small space has big style & function. Floor to ceiling cabinetry adds storage and the shower takes advantage of the unique space by providing storage for towels. The walnut cabinetry with onyx countertops makes for a spa like feeling to this modern glam bathroom.
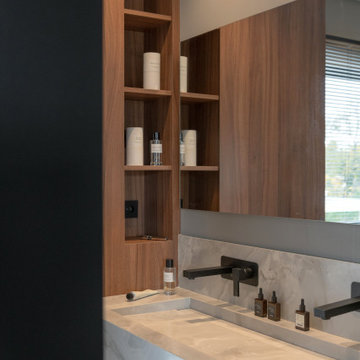
La salle de bains parentale présente une grande vasque sur mesure en onyx et des robinetteries encastrées design.
Grâce à la création de niches en noyer, on retrouve l’élégance et le raffinement partout présent dans la maison.
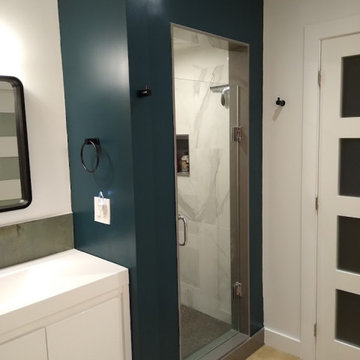
A new tiled shower was built as a part of this bathroom renovation. 2 niches, hexagon tiled floor, and 24x24 polished porcelain wall and ceiling tile were selected. Dark grey quartz jambs outline the door and front face of the curb.
Bathroom Design Ideas with Onyx Benchtops and a Single Vanity
5


