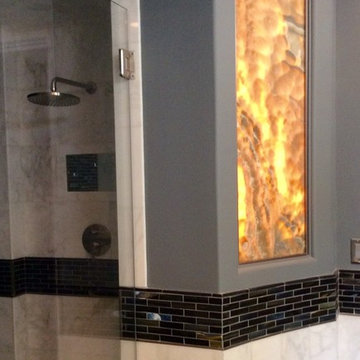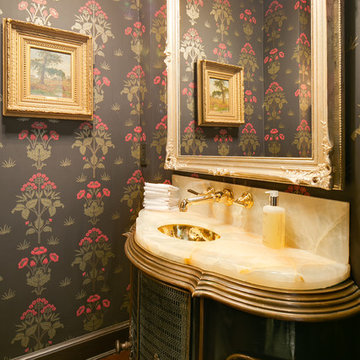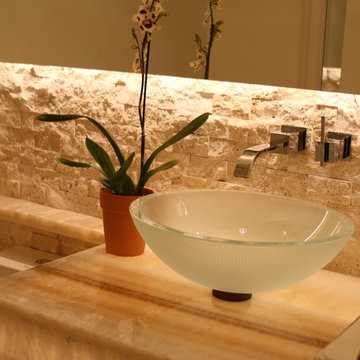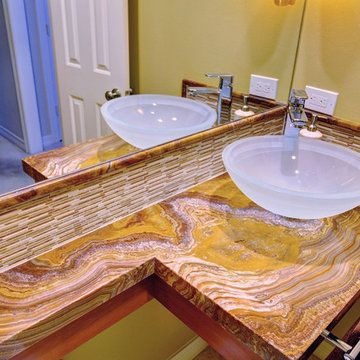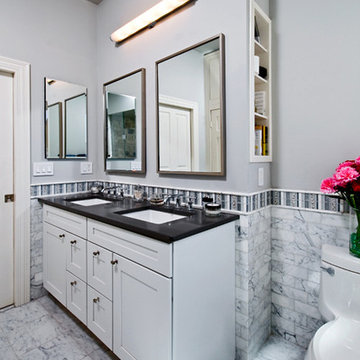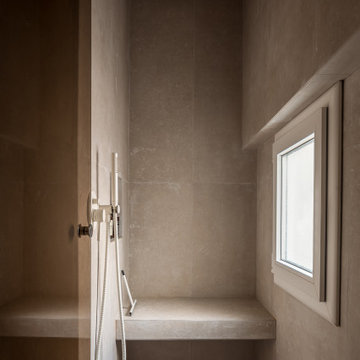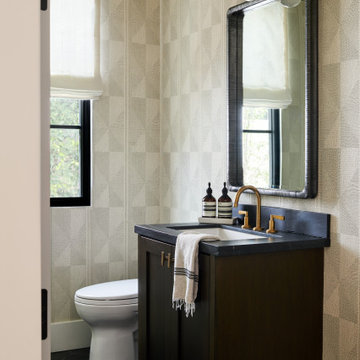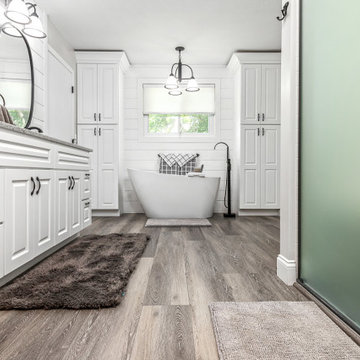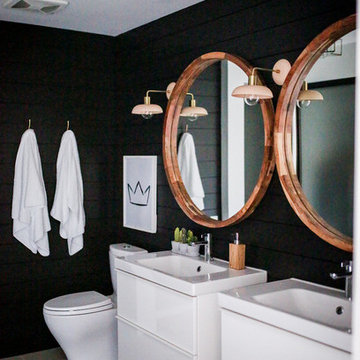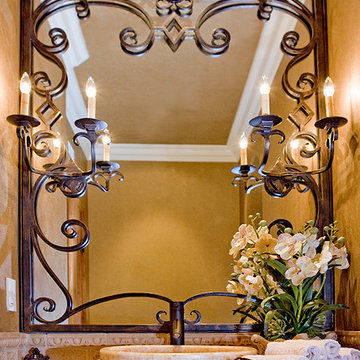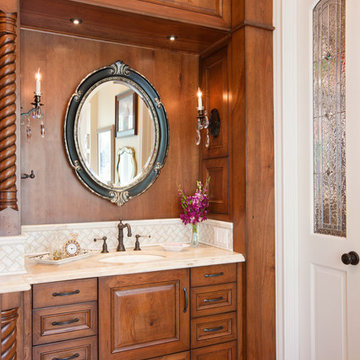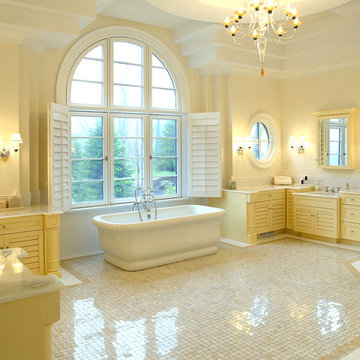Bathroom Design Ideas with Onyx Benchtops
Refine by:
Budget
Sort by:Popular Today
241 - 260 of 3,002 photos
Item 1 of 2
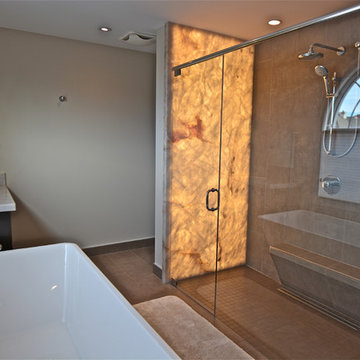
This master bath remodel replaces an eight-foot-long, double-sink vanity with his-and-hers vanities topped in quartz and flanking a freestanding tub. The new curbless shower features a backlit quartz wall, linear drain and frameless glass.
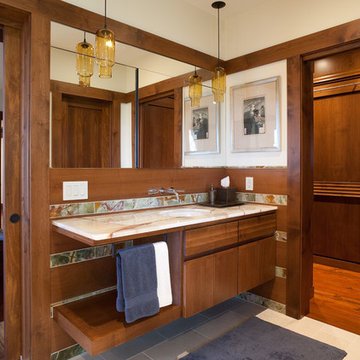
The split floating vanities feature scalloped panels, reminiscent of a retro detail seen in midcentury millwork.
photography by Tyler Mallory tylermallory.com
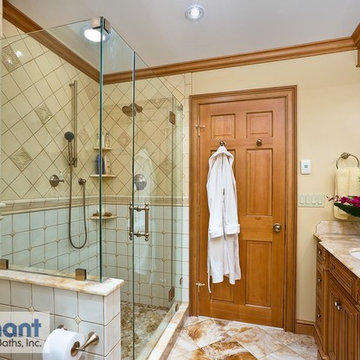
The rich color of a wood vanity and the stone accompanied by both a bath and glass shower make a beautiful master bathroom.

An ADU that will be mostly used as a pool house.
Large French doors with a good-sized awning window to act as a serving point from the interior kitchenette to the pool side.
A slick modern concrete floor finish interior is ready to withstand the heavy traffic of kids playing and dragging in water from the pool.
Vaulted ceilings with whitewashed cross beams provide a sensation of space.
An oversized shower with a good size vanity will make sure any guest staying over will be able to enjoy a comfort of a 5-star hotel.

Master bath Suite with NIght Sky Maple Painted cabinets from Crestwood-Inc. Shiplap walls with matching mirrors and farmhouse style lighting. Includes Onyx walk in shower.
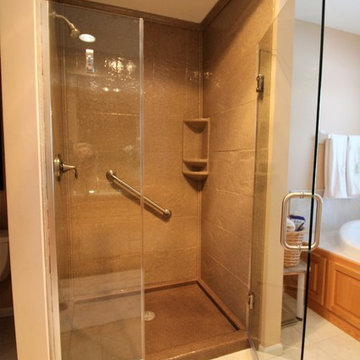
This master bathroom was updated with an Onyx shower system, an onyx gloss vanity top, and Moen fixtures.
Shower:
Onyx system in tumbleweed with stone tile finish
Panels extend to ceiling with crown moulding
Pan color is chestnut
Shower door is frameless with panel - hinges and handle in brushed nickel
Brushed nickel grab bar
Vanity top:
Vanity top, with side splash and back splash, is onyx gloss finish in tumbleweed
Bowl color is white and style is wave
Moen fixtures are in brushed nickel
images: Stephanie Blanda
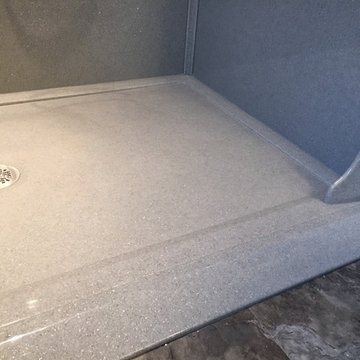
Onyx Collection Shower Unit -Silver Handicap Acessible
Woodland Cabinetry Portland -Rustic Alder- Sienna
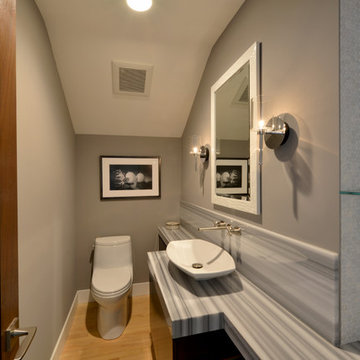
This powder bathroom was an addition, created from a space under the stairs that was previously used for storage.
Bathroom Design Ideas with Onyx Benchtops
13


