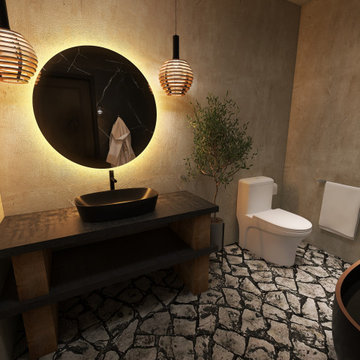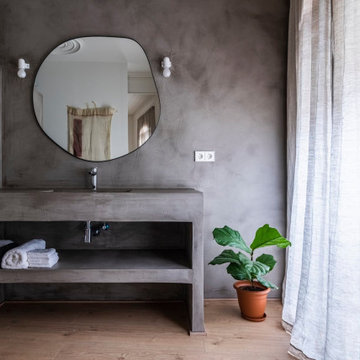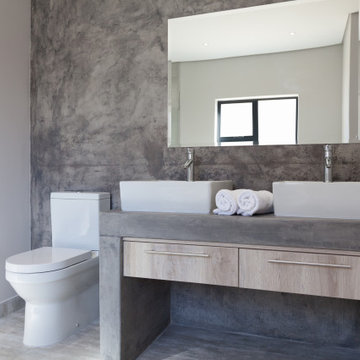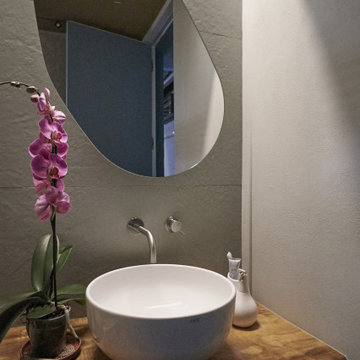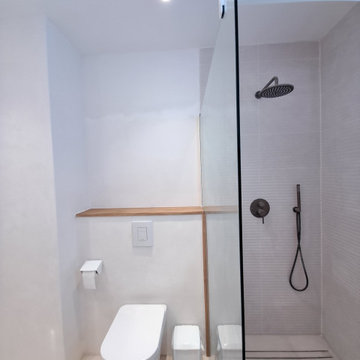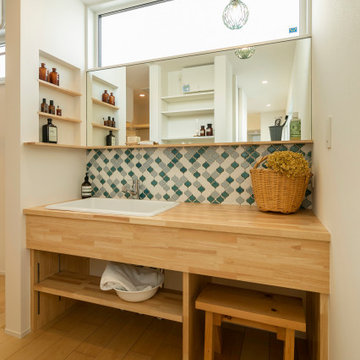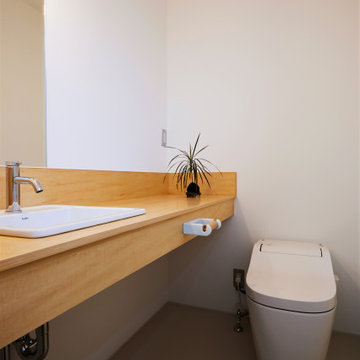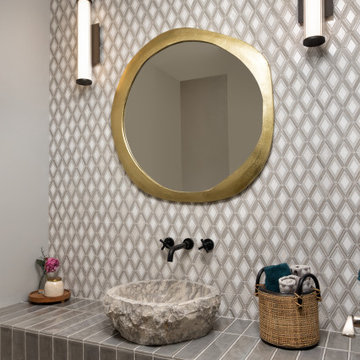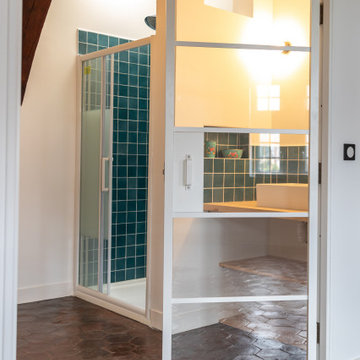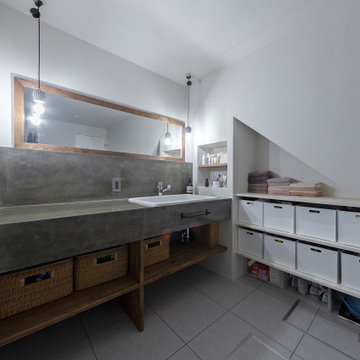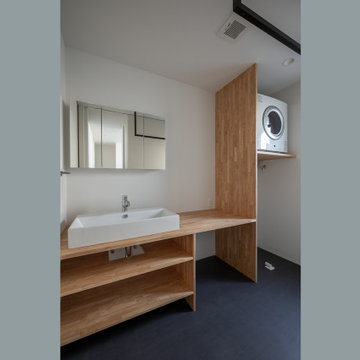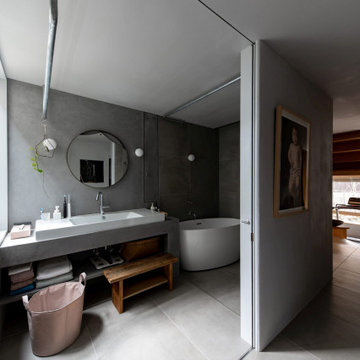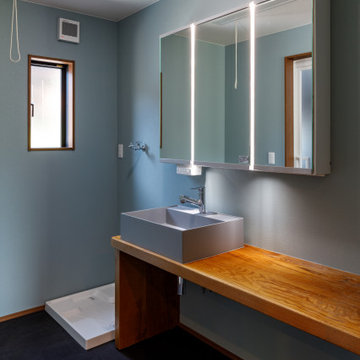Bathroom Design Ideas with Open Cabinets and a Built-in Vanity
Refine by:
Budget
Sort by:Popular Today
161 - 180 of 1,202 photos
Item 1 of 3
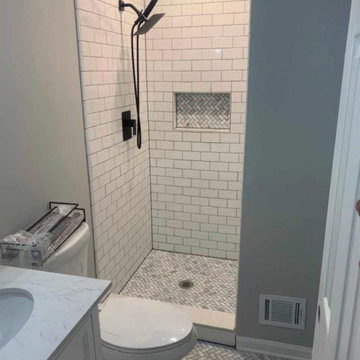
A collection of various bathroom showers using quality tiles, marble, hardware, and materials.
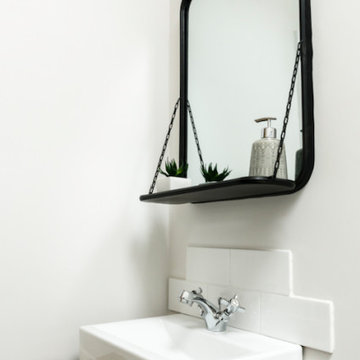
The family bathroom in this stunning extended three bedroom family home that has undergone full and sympathetic renovation keeping in tact the character and charm of a Victorian style property, together with a modern high end finish. See more of our work here: https://www.ihinteriors.co.uk
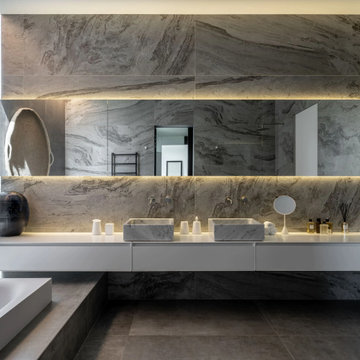
This bathroom embodies a sleek, modern design, with its expansive marble vanity that exudes luxury and the continuity of the stone's natural veining providing a dramatic visual effect. Above, a strategically placed mirror reflects the space, enhancing the feeling of depth and openness. The floating vanity, along with the careful placement of candles and toiletries, adds to the clean and uncluttered aesthetic, making the space both functional and stylish.
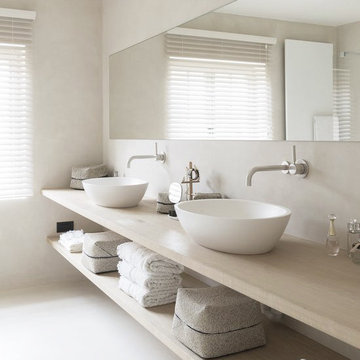
Utiliza tonos claros como el beige para muebles, azulejos, paredes e incluso para suelos.
La madera es un gran aliado para este tipo de combinación, que encaja perfectamente con piezas en blanco de cerámica, como los lavabos o los inodoros electrónicos.
Este tipo de baños minimalistas hacen de tu espacio un lugar mucho más acogedor donde el espacio y el orden son los principales aspectos que destacarán en él.
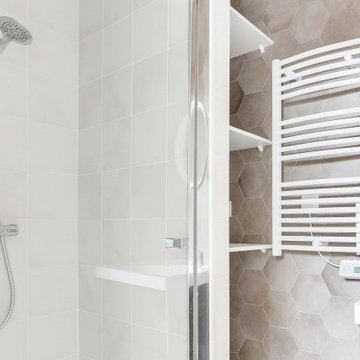
Pour ce projet la conception à été totale, les combles de cet immeuble des années 60 n'avaient jamais été habités. Nous avons pu y implanter deux spacieux appartements de type 2 en y optimisant l'agencement des pièces mansardés.
Tout le potentiel et le charme de cet espace à été révélé grâce aux poutres de la charpente, laissées apparentes après avoir été soigneusement rénovées.
Bathroom Design Ideas with Open Cabinets and a Built-in Vanity
9


