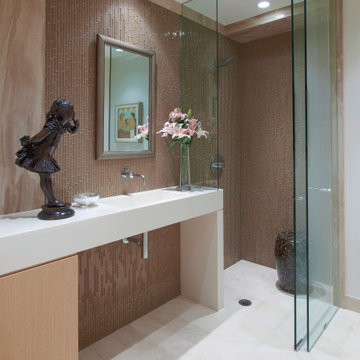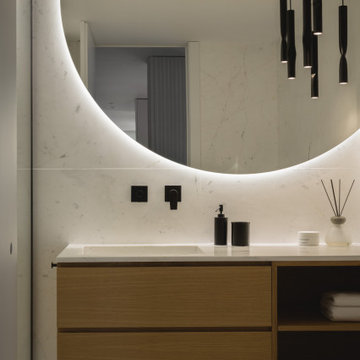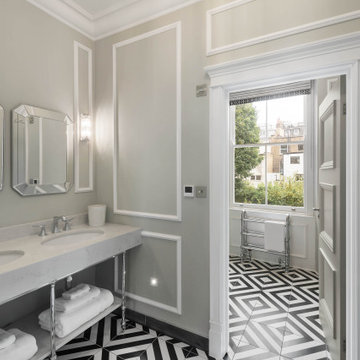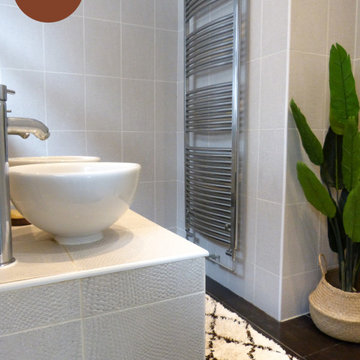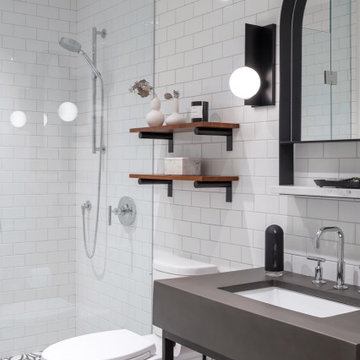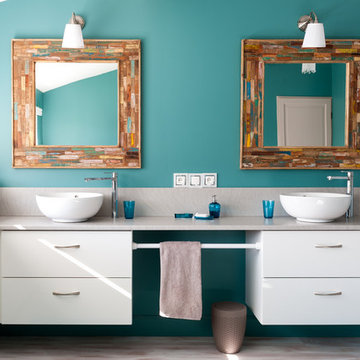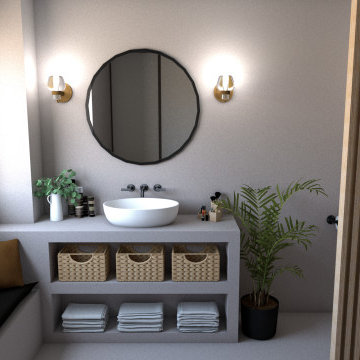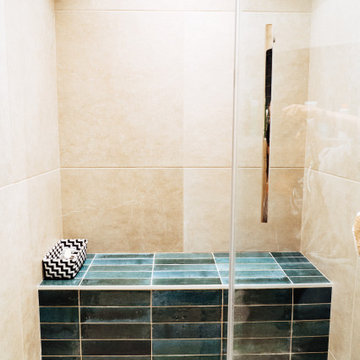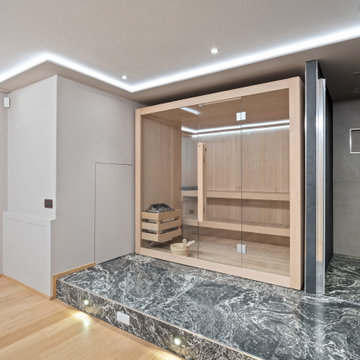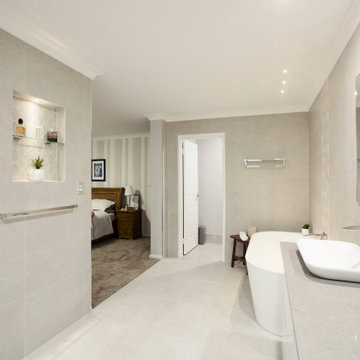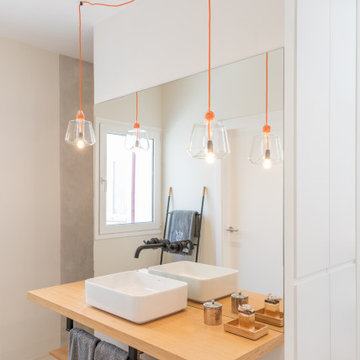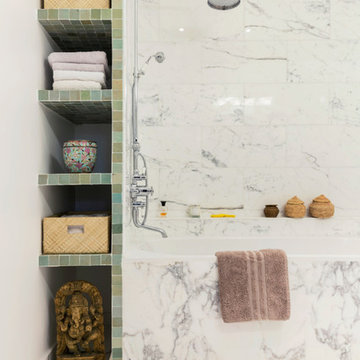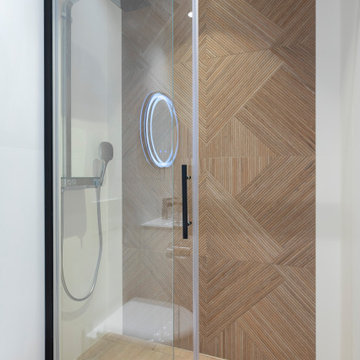Bathroom Design Ideas with Open Cabinets and a Built-in Vanity
Refine by:
Budget
Sort by:Popular Today
181 - 200 of 681 photos
Item 1 of 3
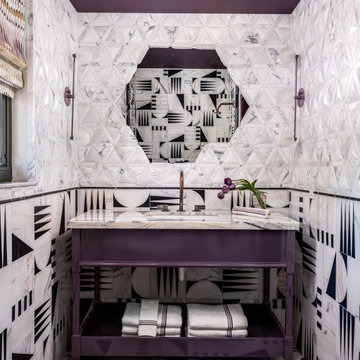
Our Oakland studio went ultra bold with the design of the guest suite at the Kips Bay Designer Showhouse. We chose the theme of a harmonious union of the physical and virtual universe through thoughtful, curated design. We used a dichromatic color theme in the bedroom to create a soothing sanctuary. Luxurious bedding, stylish fabrics, and soft velvet window treatments add a distinctive touch. In the bathroom, we added the classic black and white color theme with stylish tiles and attractive fixtures, creating a beautiful, bold contrast. The whole project emphasizes the past-meets-present-meets-future concept resulting in our most daring design yet!
---Designed by Oakland interior design studio Joy Street Design. Serving Alameda, Berkeley, Orinda, Walnut Creek, Piedmont, and San Francisco.
For more about Joy Street Design, click here:
https://www.joystreetdesign.com/
To learn more about this project, click here:
https://www.joystreetdesign.com/portfolio/kips-bay-showhouse-guest-suite
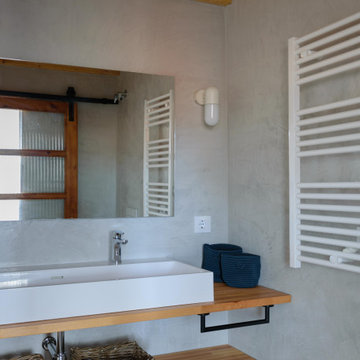
Cuarto de baño en suite. Paredes de spatolato en tonos grises-beiges y techo de madera visto.
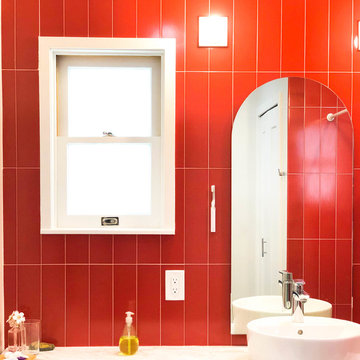
Mt. Washington, CA - Complete Bathroom remodel
Installation of tile, vanity, countertop and a fresh paint to finish.
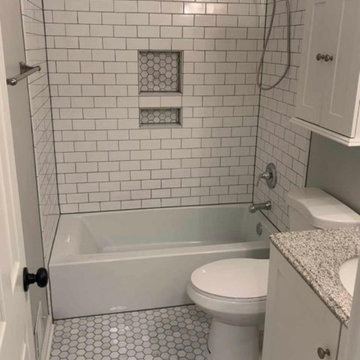
A collection of various bathroom showers using quality tiles, marble, hardware, and materials.
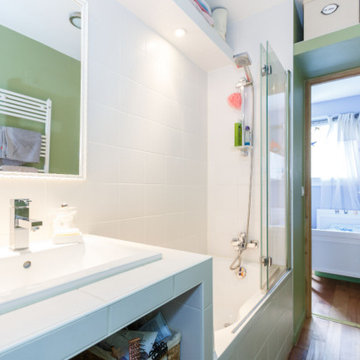
Avant, l'entrée de la salle de bain était au niveau de la baignoire et on y accédait par un couloir venant du séjour.
Nous avons décidé de :
- supprimer le couloir qui menait à la salle de bain, pour en faire une buanderie.
- créer une double entrée, côté chambre enfant et côté chambre parents.
--> Ainsi, plus de perte d'espace !
--> Un accès facile à la salle de bain par les deux chambres.
--> Une circulation fluide dans l'appartement, ce qui donne une sensation d'espace plus importante.
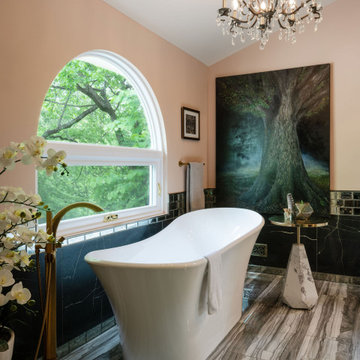
I love this bathroom! My dear friend and client is an amazing artist herself.Her oil painting looks amazing in the space and further invites the outdoors in. The mix between glamorous style and an eccentric artistic flare makes this bathroom an experience to be in!
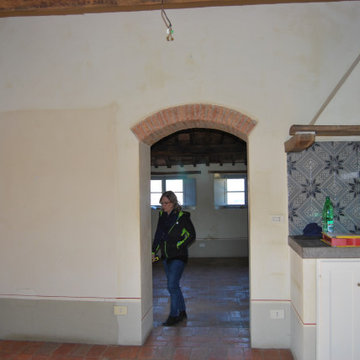
Realizzazione di una sala bagno adiacente alla camera padronale. La richiesta del committente è di avere il doppio servizio LUI, LEI. Inseriamo una grande doccia fra i due servizi sfruttando la nicchia con mattoni che era il vecchio passaggi porta. Nel sotto finestra realizziamo il mobile a taglio frattino con nascosti gli impianti elettrici di servizio. Un'armadio porta biancheria con anta in legno richiama le due ante scorrevoli della piccola cabina armadi. La vasca stile retrò completa l'atmosfera di questa importante sala. Abbiamo gestito le luci con tre piccoli lampadari in ceramica bianca disposti in linea, con l'aggiunta di tre punti luce con supporti in cotto montati sulle travi e nascosti, inoltre le due specchiere hanno un taglio verticale di luce LED. I sanitari mantengono un gusto classico con le vaschette dell'acqua in ceramica. A terra pianelle di cotto realizzate a mano nel Borgo. Mentre di taglio industial sono le chiusure in metallo.
Bathroom Design Ideas with Open Cabinets and a Built-in Vanity
10
