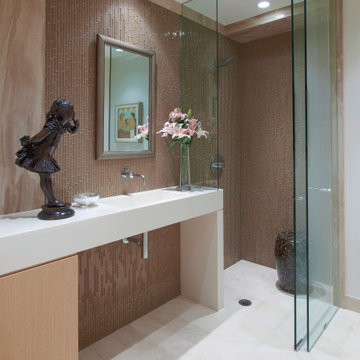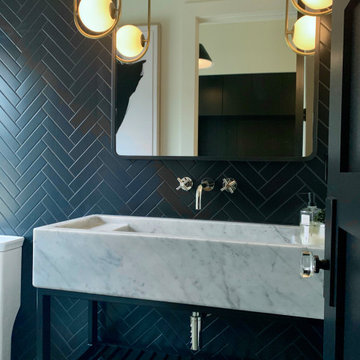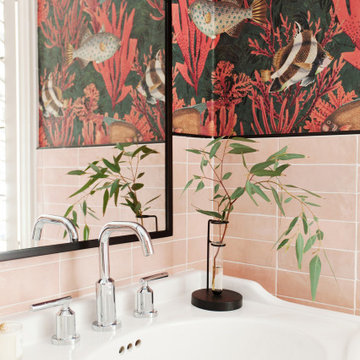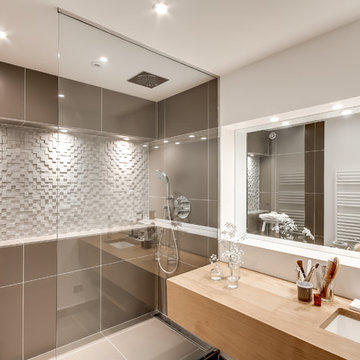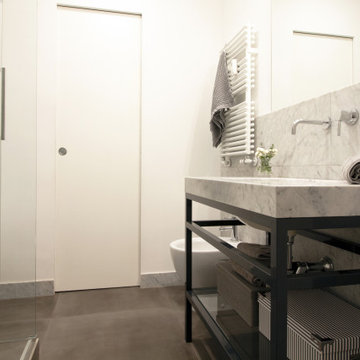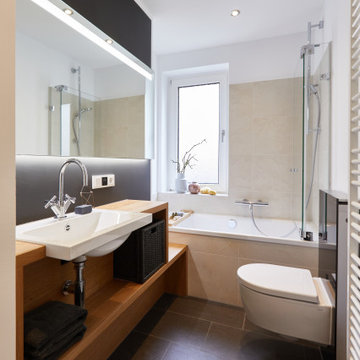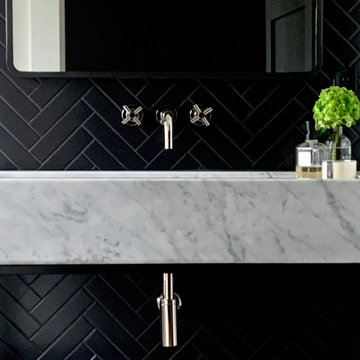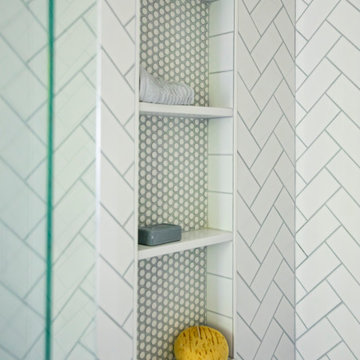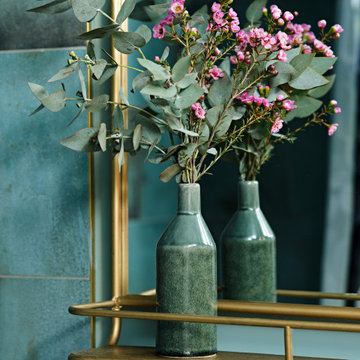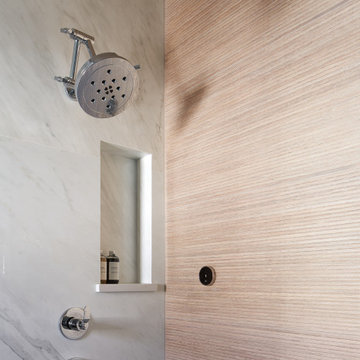Bathroom Design Ideas with Open Cabinets and a Single Vanity
Refine by:
Budget
Sort by:Popular Today
101 - 120 of 2,193 photos
Item 1 of 3
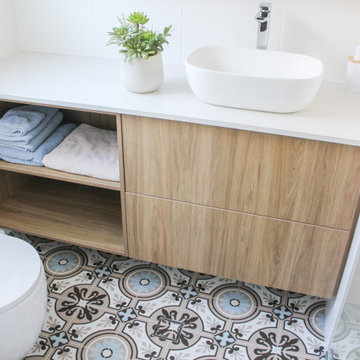
Blue Bathroom, Patterned Bathroom Floor, Small Bathroom Renovations, Small Bathrooms Perth WA, Wood Open Vanity, Long Single Vanities, Open Bathroom Vanities, Single Ensuite Vanities, Semi Frameless Shower Screen, Alcove Bathrooms
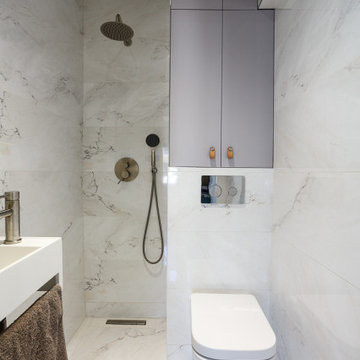
Pour ce projet, nous avons travaillé de concert avec notre cliente. L’objectif était d’ouvrir les espaces et rendre l’appartement le plus lumineux possible. Pour ce faire, nous avons absolument TOUT cassé ! Seuls vestiges de l’ancien appartement : 2 poteaux, les chauffages et la poutre centrale.
Nous avons ainsi réagencé toutes les pièces, supprimé les couloirs et changé les fenêtres. La palette de couleurs était principalement blanche pour accentuer la luminosité; le tout ponctué par des touches de couleurs vert-bleues et boisées. Résultat : des pièces de vie ouvertes, chaleureuses qui baignent dans la lumière.
De nombreux rangements, faits maison par nos experts, ont pris place un peu partout dans l’appartement afin de s’inscrire parfaitement dans l’espace. Exemples probants de notre savoir-faire : le meuble bleu dans la chambre parentale ou encore celui en forme d’arche.
Grâce à notre process et notre expérience, la rénovation de cet appartement de 100m2 a duré 4 mois et coûté env. 100 000 euros #MonConceptHabitation

This tiny home has utilized space-saving design and put the bathroom vanity in the corner of the bathroom. Natural light in addition to track lighting makes this vanity perfect for getting ready in the morning. Triangle corner shelves give an added space for personal items to keep from cluttering the wood counter. This contemporary, costal Tiny Home features a bathroom with a shower built out over the tongue of the trailer it sits on saving space and creating space in the bathroom. This shower has it's own clear roofing giving the shower a skylight. This allows tons of light to shine in on the beautiful blue tiles that shape this corner shower. Stainless steel planters hold ferns giving the shower an outdoor feel. With sunlight, plants, and a rain shower head above the shower, it is just like an outdoor shower only with more convenience and privacy. The curved glass shower door gives the whole tiny home bathroom a bigger feel while letting light shine through to the rest of the bathroom. The blue tile shower has niches; built-in shower shelves to save space making your shower experience even better. The bathroom door is a pocket door, saving space in both the bathroom and kitchen to the other side. The frosted glass pocket door also allows light to shine through.
This Tiny Home has a unique shower structure that points out over the tongue of the tiny house trailer. This provides much more room to the entire bathroom and centers the beautiful shower so that it is what you see looking through the bathroom door. The gorgeous blue tile is hit with natural sunlight from above allowed in to nurture the ferns by way of clear roofing. Yes, there is a skylight in the shower and plants making this shower conveniently located in your bathroom feel like an outdoor shower. It has a large rounded sliding glass door that lets the space feel open and well lit. There is even a frosted sliding pocket door that also lets light pass back and forth. There are built-in shelves to conserve space making the shower, bathroom, and thus the tiny house, feel larger, open and airy.
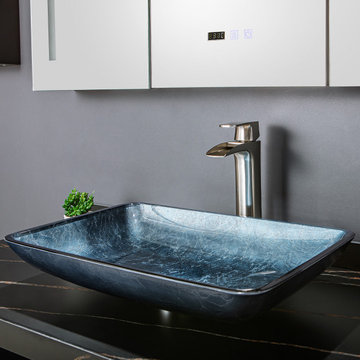
Why settle for an ordinary bathroom sink when you can have one that’s truly extraordinary? Available in four gorgeous finishes, the Vinnova Udine Series Vessel Bathroom Sinks bring a touch of dazzling style to a guest or master bath. Pair one with your favorite faucet to create a signature look that’s all your own.
Model# 00122-GBS-GB
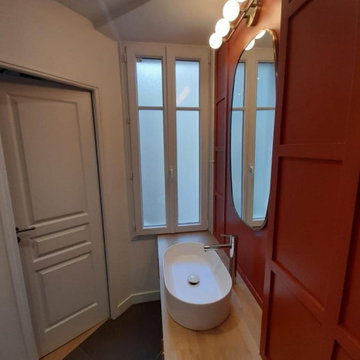
Projet Gustave Rouanet - Projet de transformation complète d'un T2 Parisien.
Notre challenge était ici de trouver un plan optimisé, tout en mettant en valeur les espaces, l'éclairage, les mobiliers et l'ambiance de cet appartement :
- Salle de bain grise-blanche
- Placard encastré sans porte
- Porte-serviette bois-or
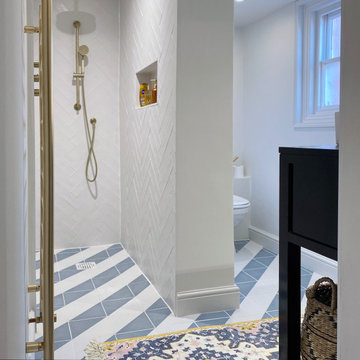
An outdated bathroom turned into a modern, light and luxurious wet room. The shower tiles are crackled tiles. The floor tiles are a blue off white tile, both from Claybrooke Studio. All hardware is in Brass finish. The colourfull bathmat brings the room together.
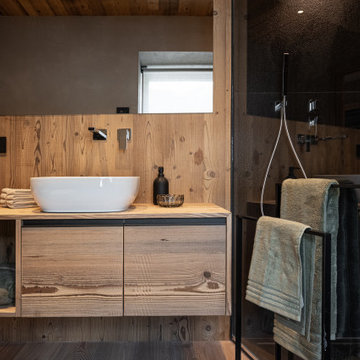
Bagno principale che riprende i materiali proposti negli spazi esterni, legno invecchiato e granito nero spazzolato. Mobile sospeso in legno attrezzato con cassettoni e vano a giorno, con gola di metallo per apertura, e lavabo in ceramica da appoggio.
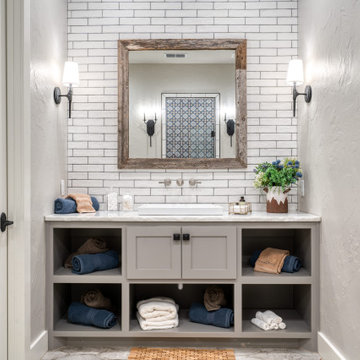
Walk in shower with contemporary southwestern accents. Tile floor, Tile shower, and custom cabinetry.
Bathroom Design Ideas with Open Cabinets and a Single Vanity
6


