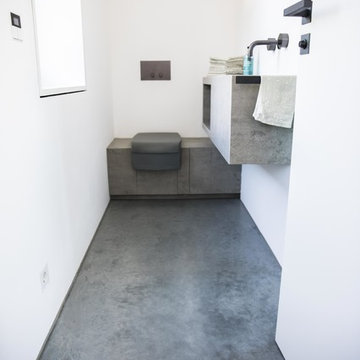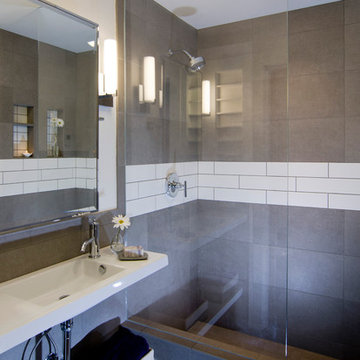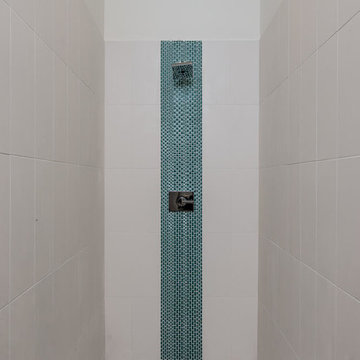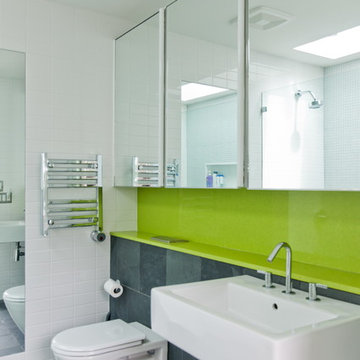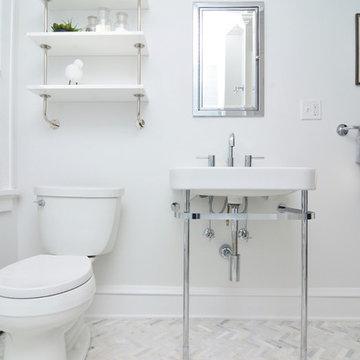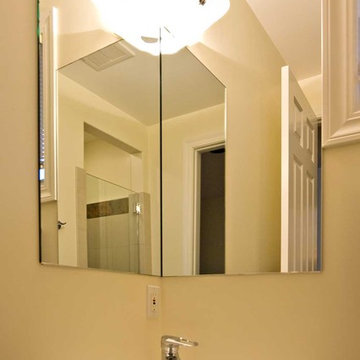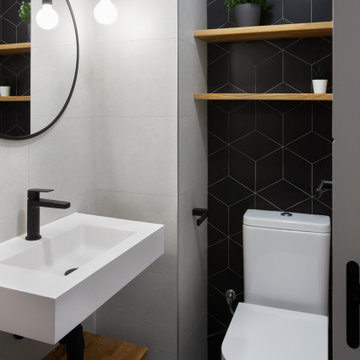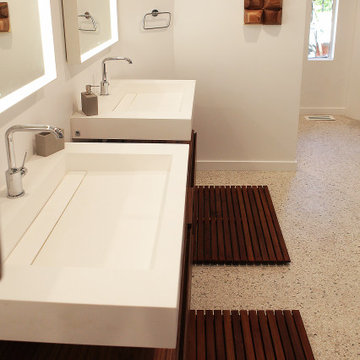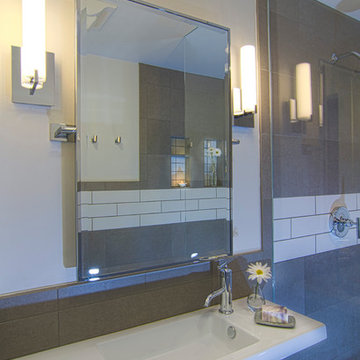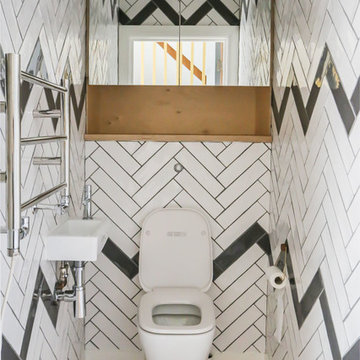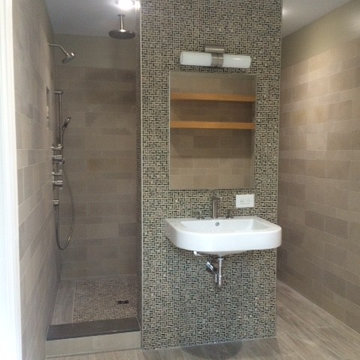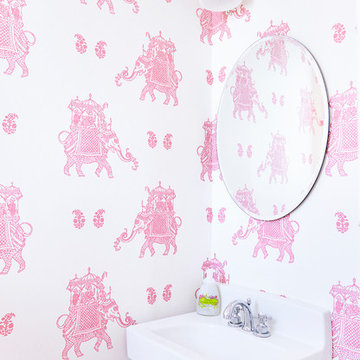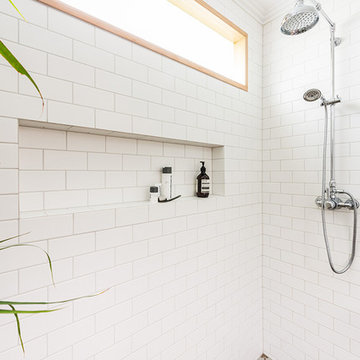Bathroom Design Ideas with Open Cabinets and a Wall-mount Sink
Refine by:
Budget
Sort by:Popular Today
161 - 180 of 1,217 photos
Item 1 of 3
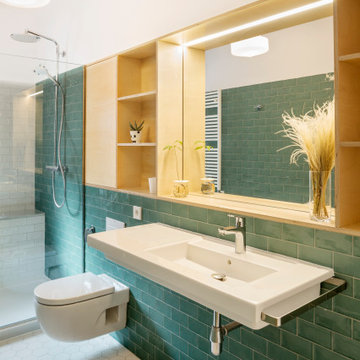
Zona bany
Constructor: Fórneas Guida SL
Fotografia: Adrià Goula Studio
Fotógrafa: Judith Casas
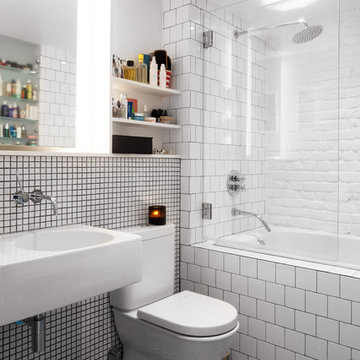
A.Kist
A 750 square foot top floor apartment is transformed from a cramped and musty two bedroom into a sun-drenched aerie with a second floor home office recaptured from an old storage loft. Multiple skylights and a large picture window allow light to fill the space altering the feeling throughout the days and seasons. Views of New York Harbor, previously ignored, are now a daily event.
Featured in the Fall 2016 issue of Domino, and on Refinery 29.

Photography by Alex Maguire Photography
This house had been re built over the past 12 years. We were asked to redesign the attic to create a new master bedroom with a bathroom and a walk in wardrobe.
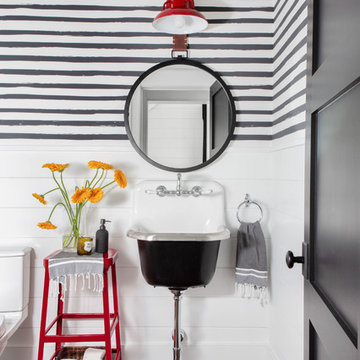
Architectural advisement, Interior Design, Custom Furniture Design & Art Curation by Chango & Co.
Architecture by Crisp Architects
Construction by Structure Works Inc.
Photography by Sarah Elliott
See the feature in Domino Magazine
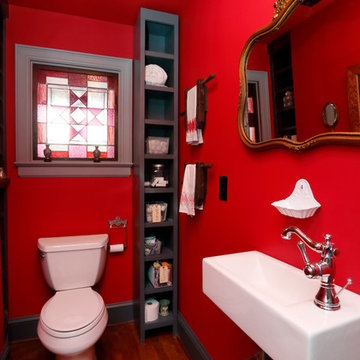
This small powder room, tucked behind the bed nook in the loft, makes a big impact with its deep red walls and contrast between antique stained glass and mirrors with modern fixtures. Photo credit: Mark Miller Photography
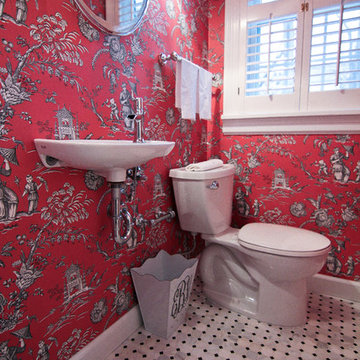
The marble floor maintained some of the characteristic detail of this older Kirkwood, MO home, while the fun wallpaper added a unique flair to this space. Photo: Hamtil Construction LLC
Bathroom Design Ideas with Open Cabinets and a Wall-mount Sink
9


