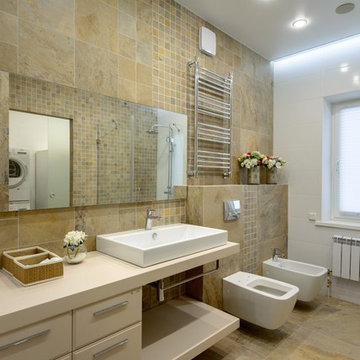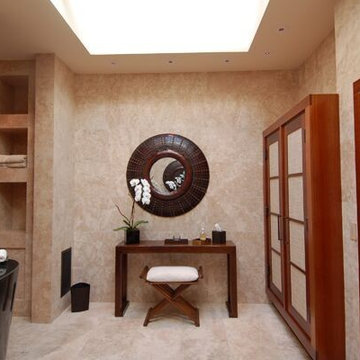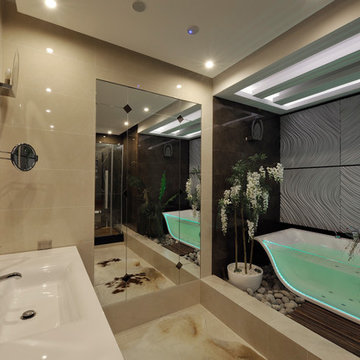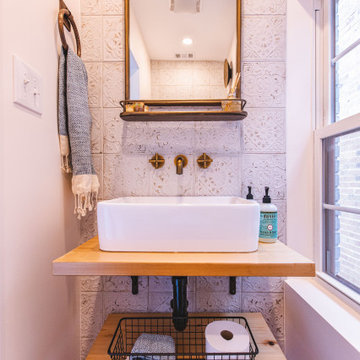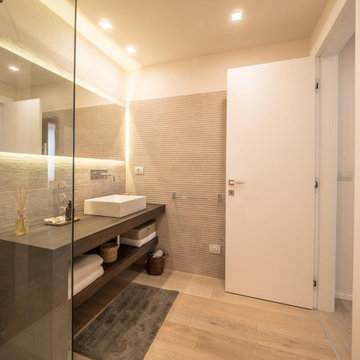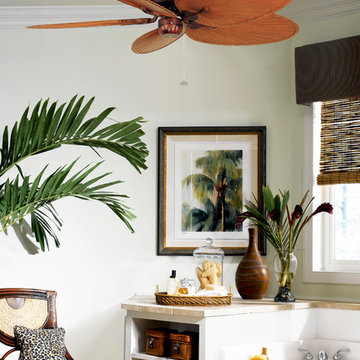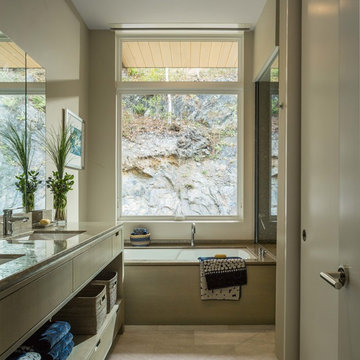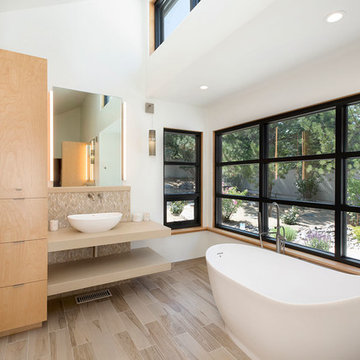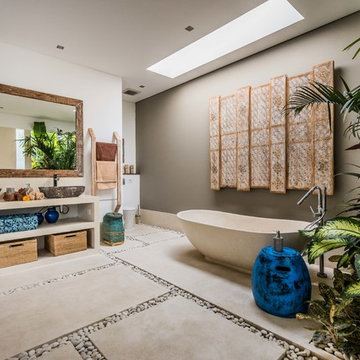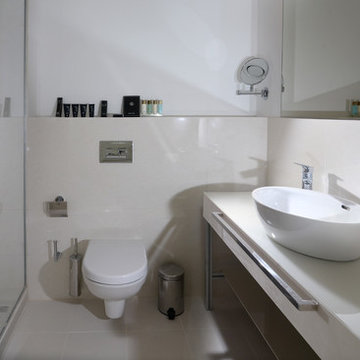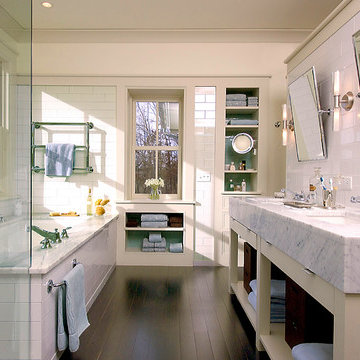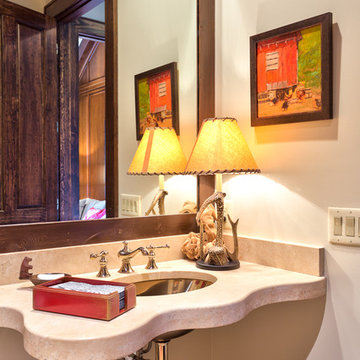Bathroom Design Ideas with Open Cabinets and Beige Cabinets
Refine by:
Budget
Sort by:Popular Today
101 - 120 of 482 photos
Item 1 of 3
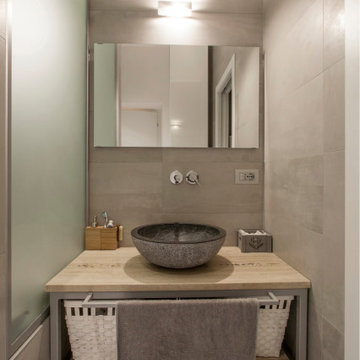
Ampio bagno con mobile lavandino su misura e ciotola in pietra, doccia walk in, vasca idromassaggio e sanitari sospesi. Finiture: pavimento e rivestimento in gress porcellanato. Illuminazione: strip led da incasso con effetto wall wash.
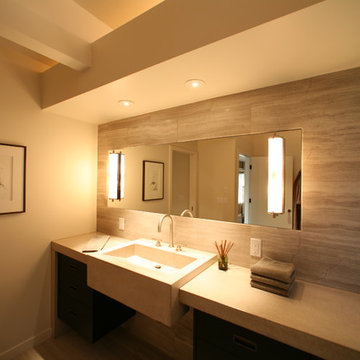
The integrated concrete sink brings interest to an otherwise ordinary counter top. The combination of vanity lighting and over head lighting serves well in bathroom lighting design.
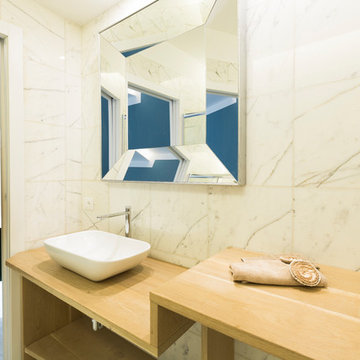
APT.3 - MONOLOCALE
Vista del bagno. Il locale risulta impreziosito dal rivestimento in marmo sia a pavimento che a parete, in contrasto con i ripiani in legno.
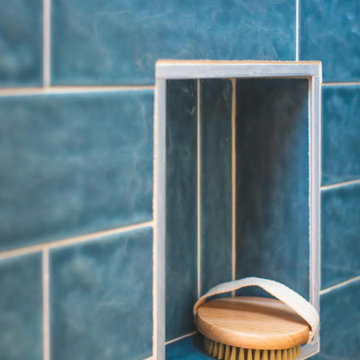
This Tiny Home has a unique shower structure that points out over the tongue of the tiny house trailer. This provides much more room to the entire bathroom and centers the beautiful shower so that it is what you see looking through the bathroom door. The gorgeous blue tile is hit with natural sunlight from above allowed in to nurture the ferns by way of clear roofing. Yes, there is a skylight in the shower and plants making this shower conveniently located in your bathroom feel like an outdoor shower. It has a large rounded sliding glass door that lets the space feel open and well lit. There is even a frosted sliding pocket door that also lets light pass back and forth. There are built-in shelves to conserve space making the shower, bathroom, and thus the tiny house, feel larger, open and airy.
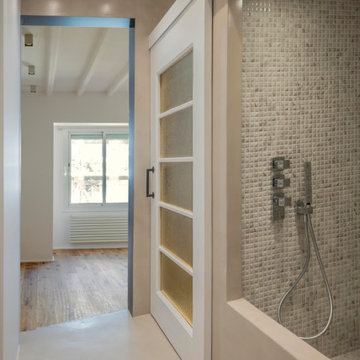
La cabina de WC y la bañera tipo tina japonesa revestida en gresite imitación mármol, comparten la misma puerta para mantener el espacio abierto o cerrado.
La hoja de la puerta y los cristales color mostaza son recuperados de la vivienda original.
El marco de la puerta que da acceso al dormitorio está realizado en hierro.
Delante de la bañera se encuentra el vestidor.
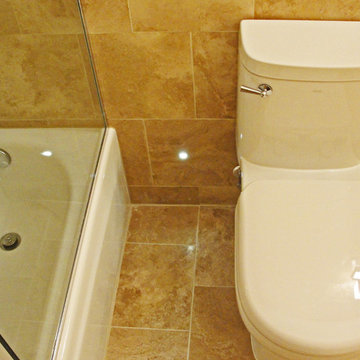
Integrated LED lighting "runway" lights for night time navigation (and added accuracy). Matte travertine floor tiles and polished travertine walls tiles surround the space.
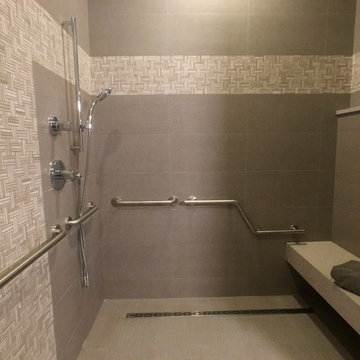
Lowell Custom Homes, Lake Geneva, WI.,Universal Design, Accessible bathroom, wet room, roll in shower with bench, large rectangle wall and floor tile, trough drain, hand shower head, adjustable shower slide bar, hand held shower head, trough shower drain, grab rails, tile patten with large rectangle and basketweave mosaic.
Bathroom Design Ideas with Open Cabinets and Beige Cabinets
6
