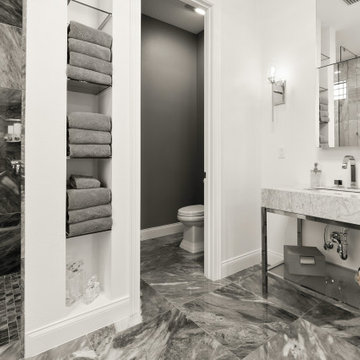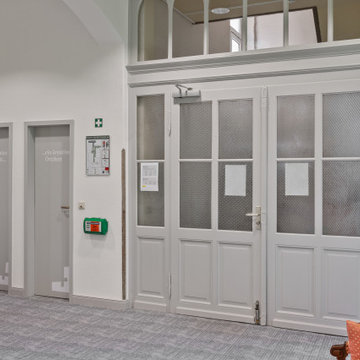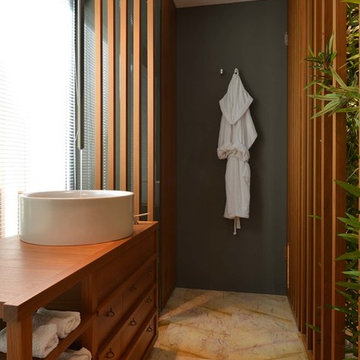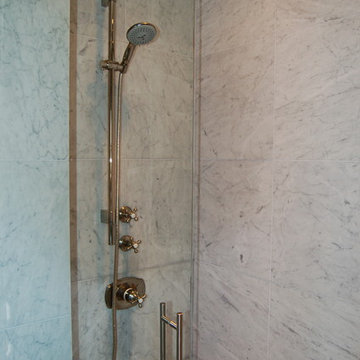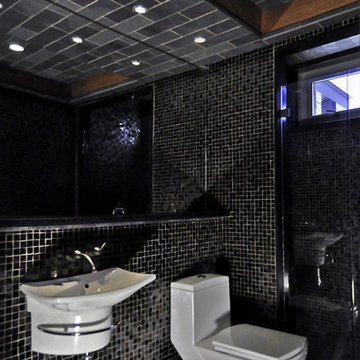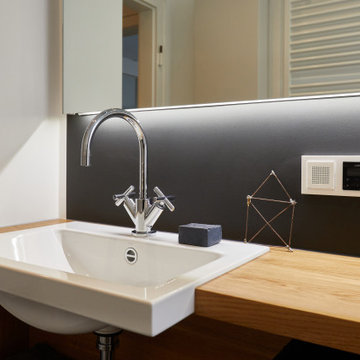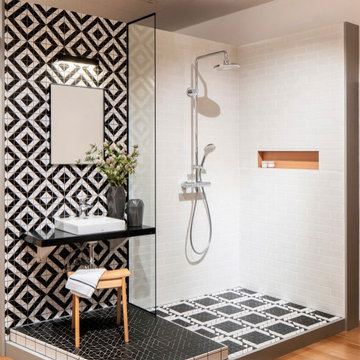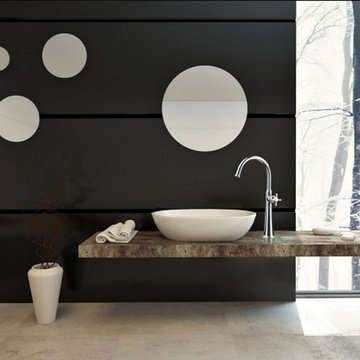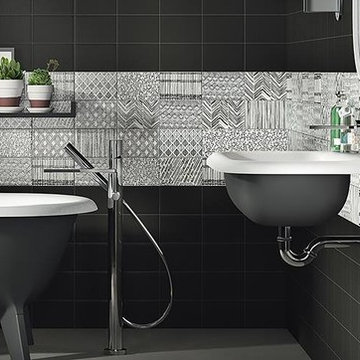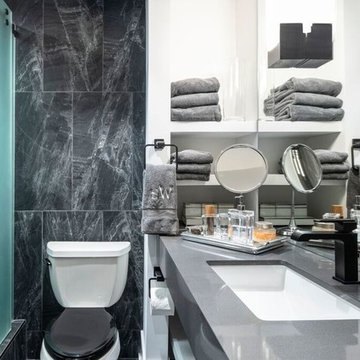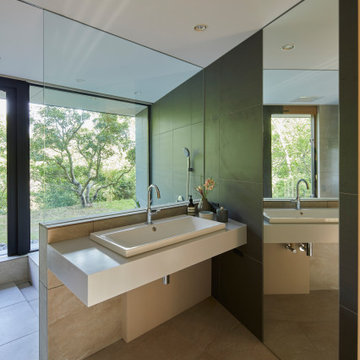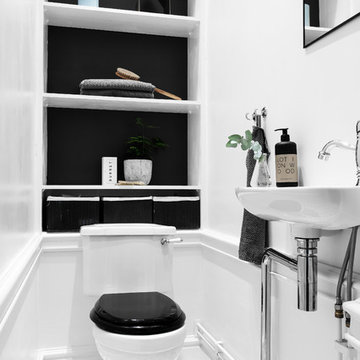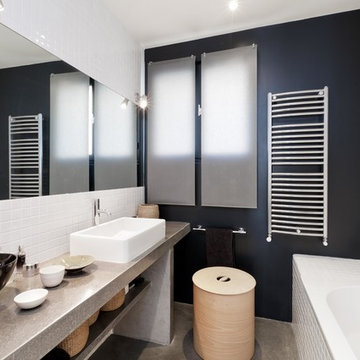Bathroom Design Ideas with Open Cabinets and Black Walls
Refine by:
Budget
Sort by:Popular Today
161 - 180 of 360 photos
Item 1 of 3
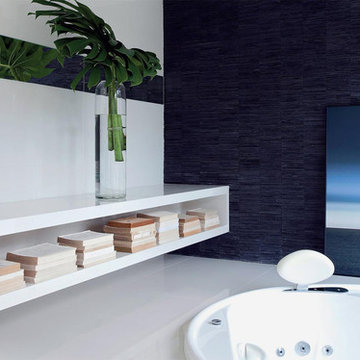
This modern bathroom uses a highly textured stone mosaic that has a layered effect. The mosaic is called Magma Nero and can only be found at the SImple Steps showroom.
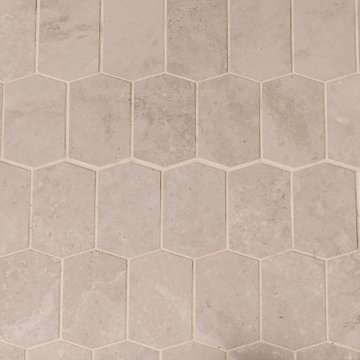
This powder bathroom remodel includes tile flooring that gives this space a smooth look.
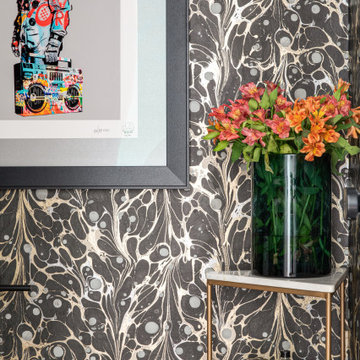
This small space is bold and ready to entertain. With a fun wallpaper and pops of fun colors this powder is a reflection of the entire space, but turned up a few notches.
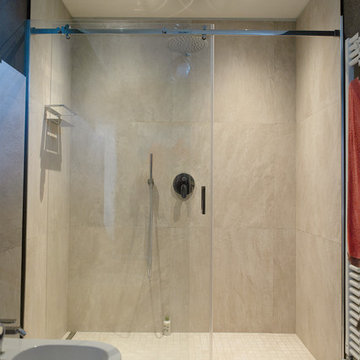
particolare della doccia filo pavimento in muratura con rivestimento a pavimento in grès porcellanato effetto ardesia a mosaico e a parete a lastra intera
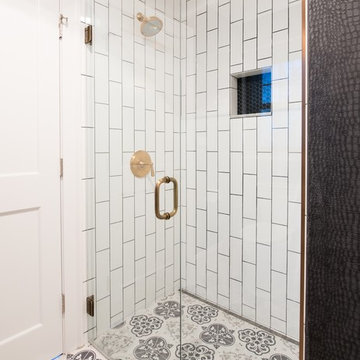
Our team helped a growing family transform their recent house purchase into a home they love. Working with architect Tom Downer of Downer Associates, we opened up a dark Cape filled with small rooms and heavy paneling to create a free-flowing, airy living space. The “new” home features a relocated and updated kitchen, additional baths, a master suite, mudroom and first floor laundry – all within the original footprint.
Photo: Mary Prince Photography
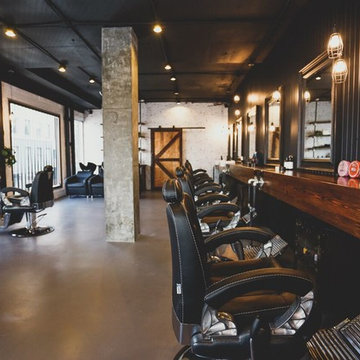
Mister Chop Shop is a men's barber located in Bondi Junction, Sydney. This new venture required a look and feel to the salon unlike it's Chop Shop predecessor. As such, we were asked to design a barbershop like no other - A timeless modern and stylish feel juxtaposed with retro elements. Using the building’s bones, the raw concrete walls and exposed brick created a dramatic, textured backdrop for the natural timber whilst enhancing the industrial feel of the steel beams, shelving and metal light fittings. Greenery and wharf rope was used to soften the space adding texture and natural elements. The soft leathers again added a dimension of both luxury and comfort whilst remaining masculine and inviting. Drawing inspiration from barbershops of yesteryear – this unique men’s enclave oozes style and sophistication whilst the period pieces give a subtle nod to the traditional barbershops of the 1950’s.
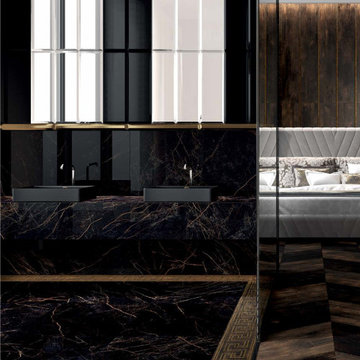
Un incontro di materia, tra le collezioni ceramiche Versace rendono questo progetto una emozione senza tempo
Bathroom Design Ideas with Open Cabinets and Black Walls
9


