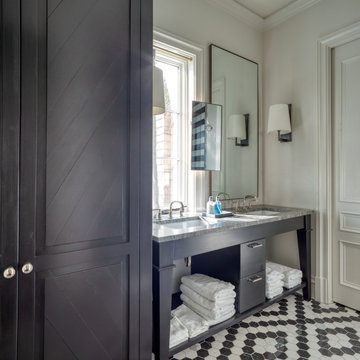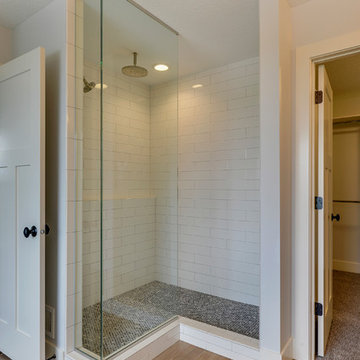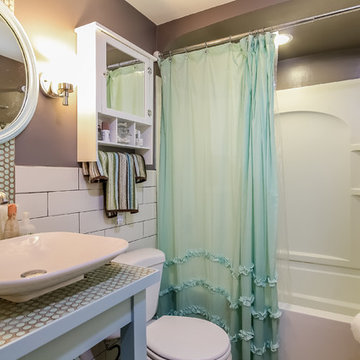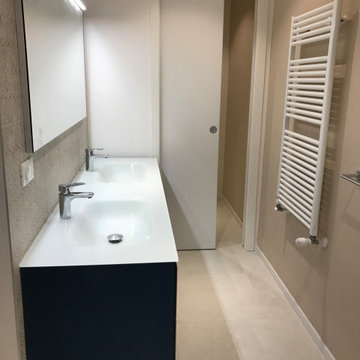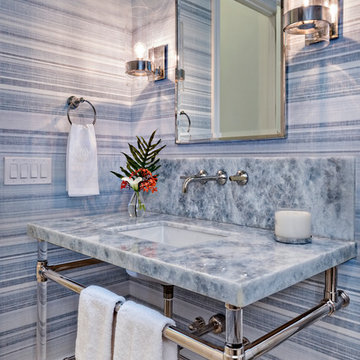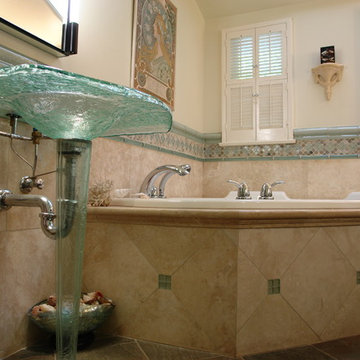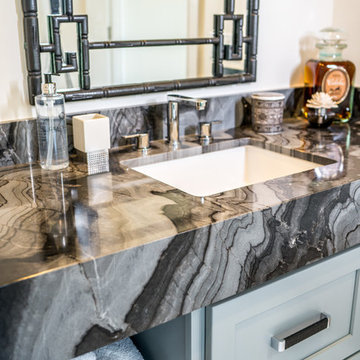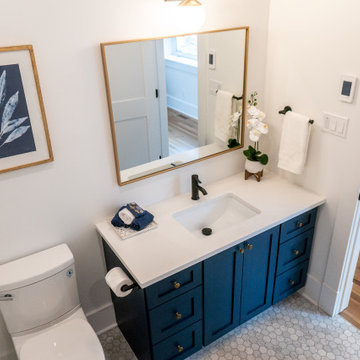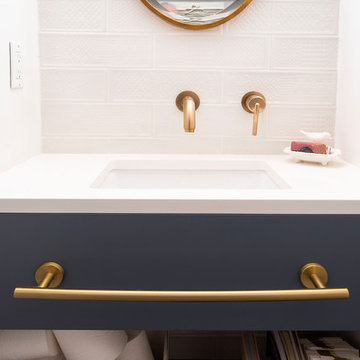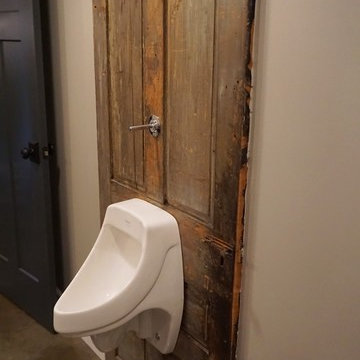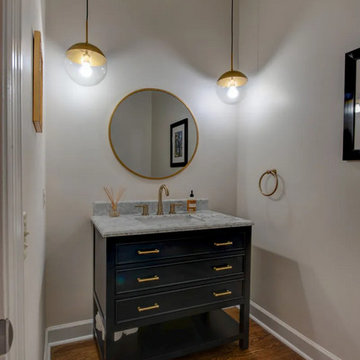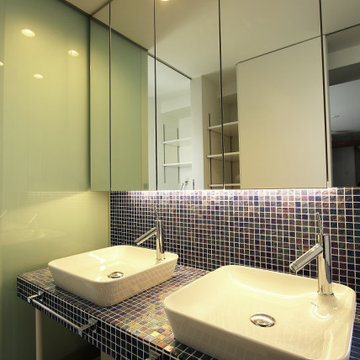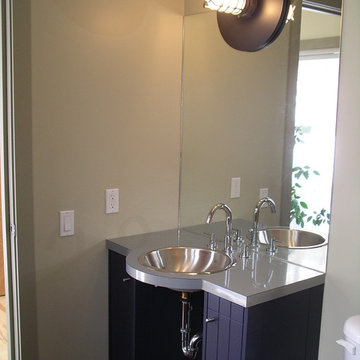Bathroom Design Ideas with Open Cabinets and Blue Cabinets
Refine by:
Budget
Sort by:Popular Today
61 - 80 of 167 photos
Item 1 of 3
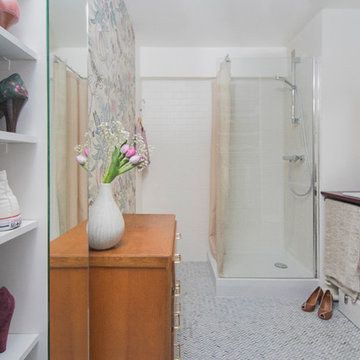
Salle de bain très douce au sol en marbre chevrons.
Plan en bois peint avec une finition spéciale plan de chez Farrow and Ball.
Miroir peint avec la peinture Farrow and Ball.
Papier peint Cole and Son.
Carrelage mural métro, version mat haut de gamme.
Rideau de douche en lin.
Luminaires BHV et Habitat.
Commode chinée.
Photos à @inamalec
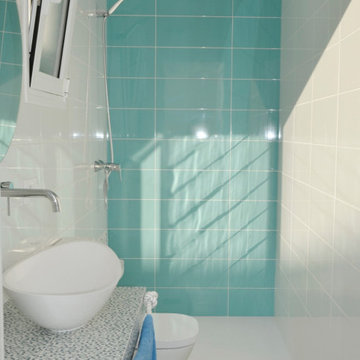
Una sola planta, espacios amplios, 0 peldaños por motivos de accesibilidad, un huerto, zona de ocio para reuniones con familiares y amigos, intimidad, imagen moderna y actual, comodidad y espacios para padres e hijos, confort, aislamiento térmico y alto nivel de eficiencia energética... y todo ello con un presupuesto tope.
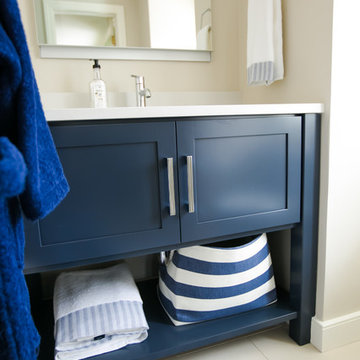
This repeat client asked us to design two separate bathrooms for their growing sons, utilizing the land-locked space of two small jack and jill baths that shared one common shower. We had to get creative in our design and space planning in doing this and incorporated elements true to each sons personality and styles. Each bathroom is now a space that their sons can grow into and enjoy through their teen years.
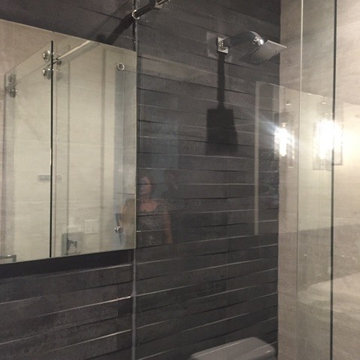
Slate Gray Bath
Floor - Atlas Concorde Mark Chrome 18x36
Accent wall - DSA Keope Link Dark Shadow Up Listello field
Shower wall - Atlas Concorde Mark Chrome 12x24
Shower floor - Atlas Concorde Mark Chrome Esagono mosaic
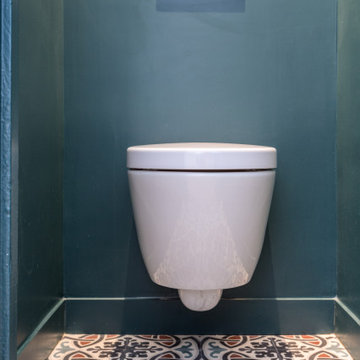
Les chambres de toute la famille ont été pensées pour être le plus ludiques possible. En quête de bien-être, les propriétaire souhaitaient créer un nid propice au repos et conserver une palette de matériaux naturels et des couleurs douces. Un défi relevé avec brio !
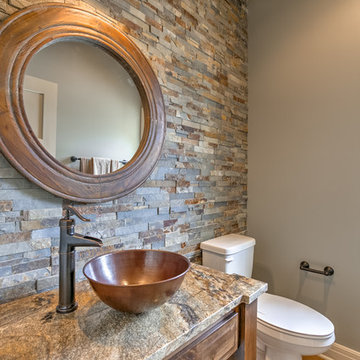
Walls are painted Sherwin Williams Roycroft Suede
#2842. Trim is Sherwin Williams Urban Putty
7532. Wood floors are Vintage Loft by Master's Craft and the color is Millhouse. Copper vessel sink. Cabinetry is knotty alder with Walnut Wainscot stain. Accent wall is ISC Stone Anatolia Ledgestone Collection-Sierra. Granite is Lapidus.
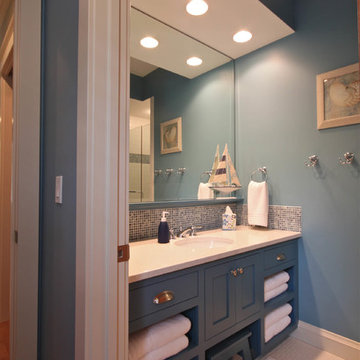
Guest bathrooms feature glass tile splashes with narrow wood shelf above.
Photo courtesy of Cottage Home, Inc.
Bathroom Design Ideas with Open Cabinets and Blue Cabinets
4


