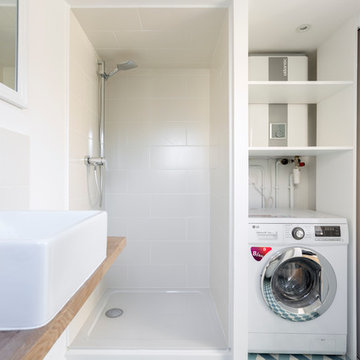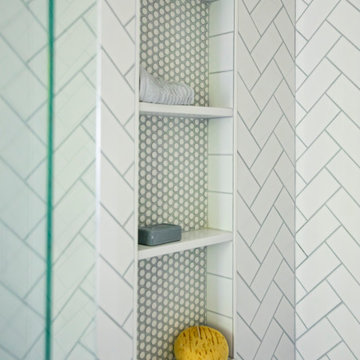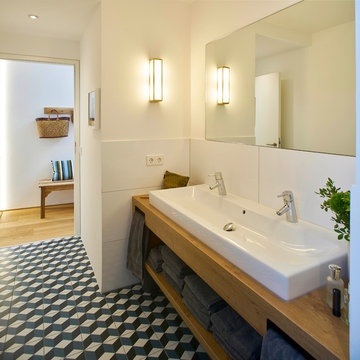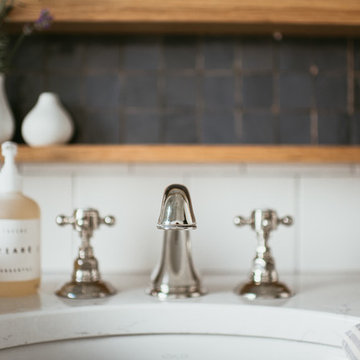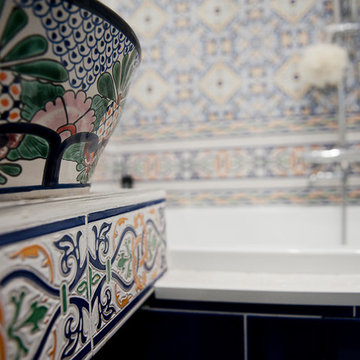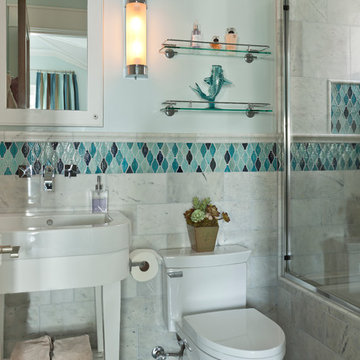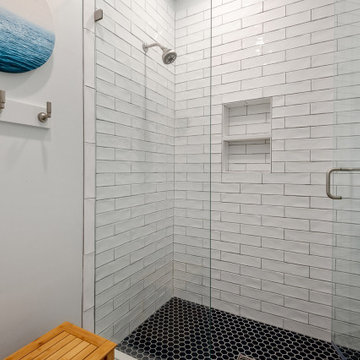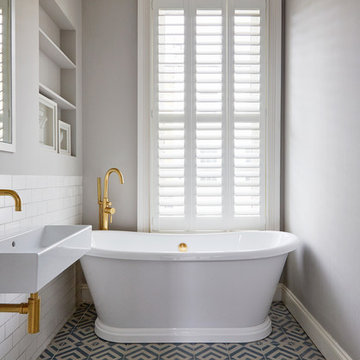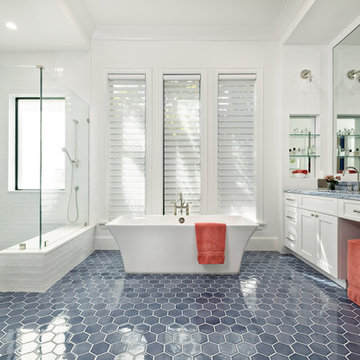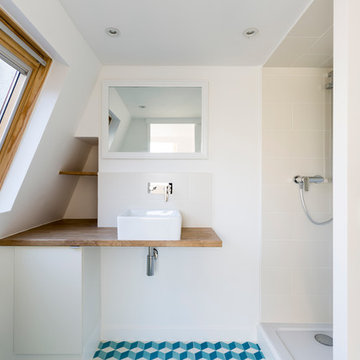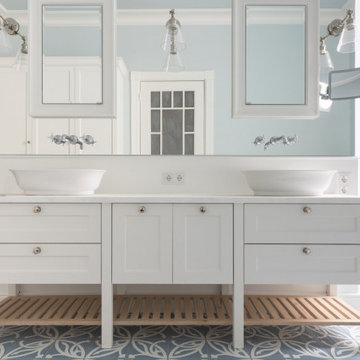Bathroom Design Ideas with Open Cabinets and Blue Floor
Refine by:
Budget
Sort by:Popular Today
21 - 40 of 204 photos
Item 1 of 3
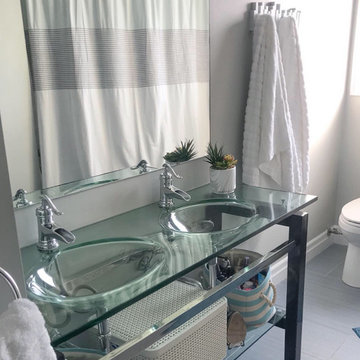
This bathroom has a glass countertop so it was important to find storage solutions that were practice and stylish. The adjoining bedroom is blue so I decided to make it the accent colour for this bathroom.
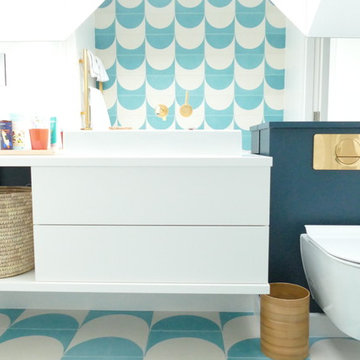
Handmade moroccan popham design tiles beautifully shown with an Italian Blu Bleu freestanding bath tub with a customised RAL colour to match the theme. The brassware was all plated in a brushed matt gold finish and vanity Acquastone
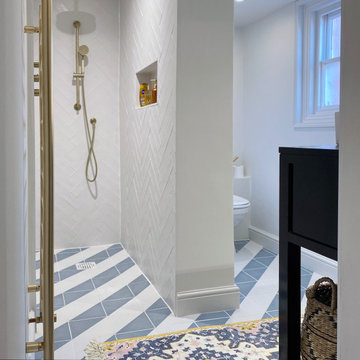
An outdated bathroom turned into a modern, light and luxurious wet room. The shower tiles are crackled tiles. The floor tiles are a blue off white tile, both from Claybrooke Studio. All hardware is in Brass finish. The colourfull bathmat brings the room together.
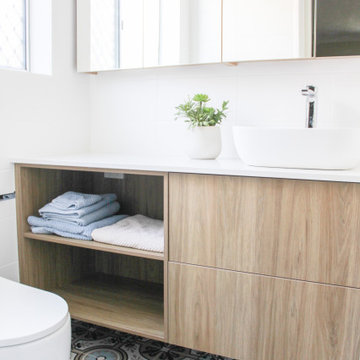
Blue Bathroom, Patterned Bathroom Floor, Small Bathroom Renovations, Small Bathrooms Perth WA, Wood Open Vanity, Long Single Vanities, Open Bathroom Vanities, Single Ensuite Vanities, Semi Frameless Shower Screen, Alcove Bathrooms
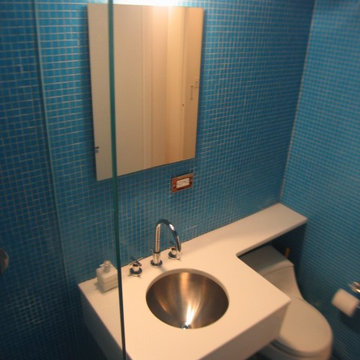
973-857-1561
LM Interior Design
LM Masiello, CKBD, CAPS
lm@lminteriordesignllc.com
https://www.lminteriordesignllc.com/
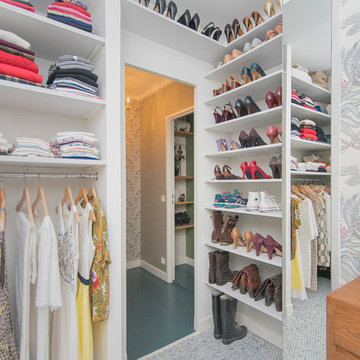
Dressing sur-mesure ouvert.
Peintures Farrow and Ball
Commode chinée.
Papiers peints Cole and Son.
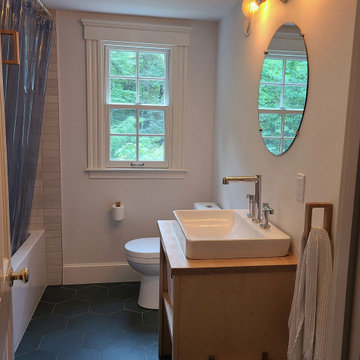
Maximizing space and creating a calm oasis was this client’s goal. They were eager to get rid of the existing “coffin-shaped, too-small bathtub and outdated, insufficient sink.” While the wall was open, we also installed a washer/dryer in the little closet that shares the tub wall. Most importantly, this Lincoln client was looking to create a relaxing vibe with a deep-soaking tub. Nick Sabella suggested a custom-made vanity with side details that mirrored the modern storage benches in the living room. The sink nods to the modern farmhouse style and the wooden accents finished the natural look. The client appreciated N Sabella’s handcrafted maple vanity that is clean and simple vs. a store bought one.
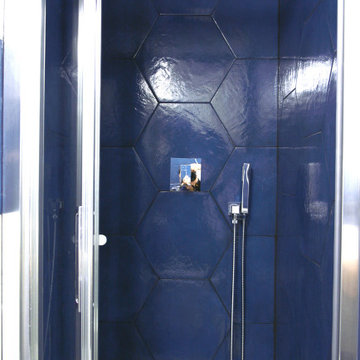
Siamo felici di mostrarvi il nuovo progetto portato a termine grazie alla collaborazione con l'interior Paola Imparato @Prototype Design&Architecture.
Abbiamo portato un po di blu
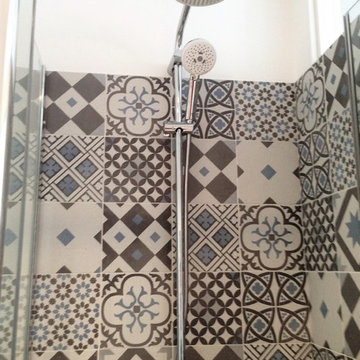
La salle de bain, compacte, comporte néanmoins tout le confort d'une "grande" salle de bain.
* carrelage type "carreaux de ciment" Leroy Merlin
* colonne de douche Hansgrohe
Bathroom Design Ideas with Open Cabinets and Blue Floor
2
