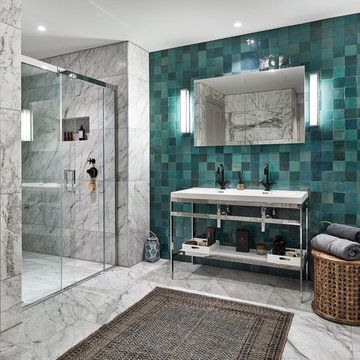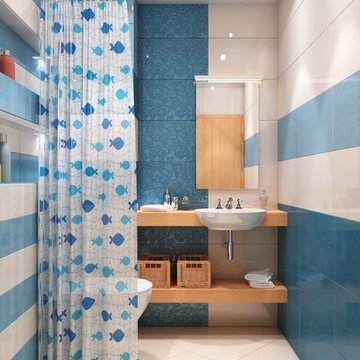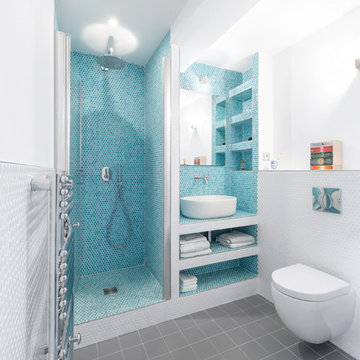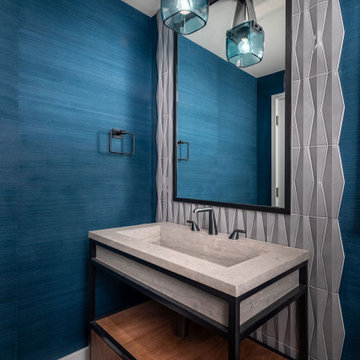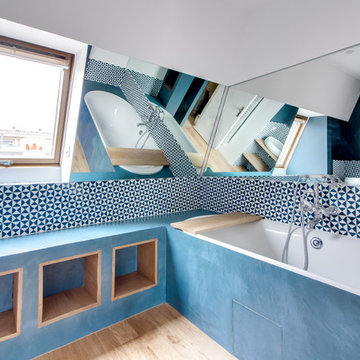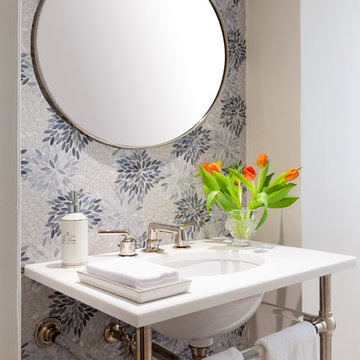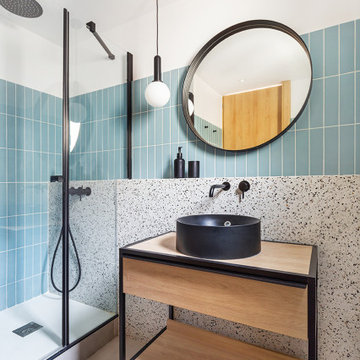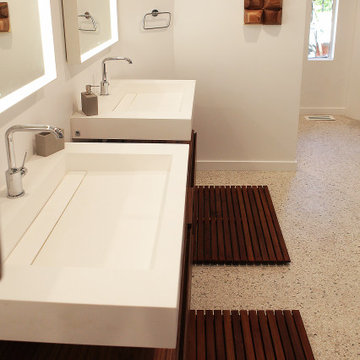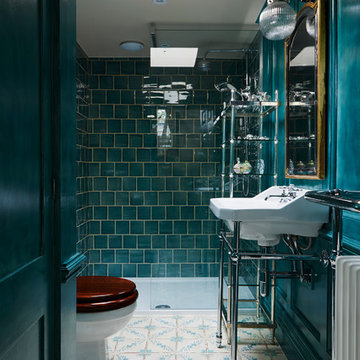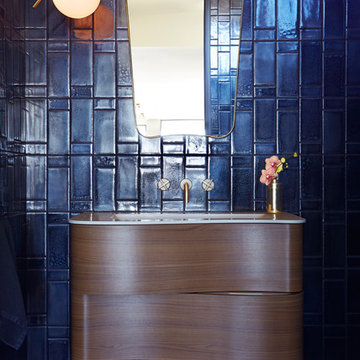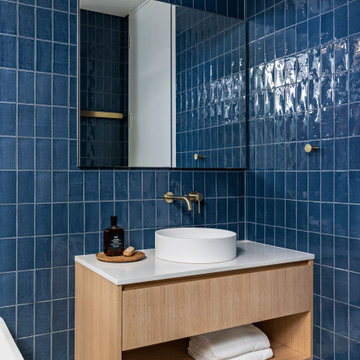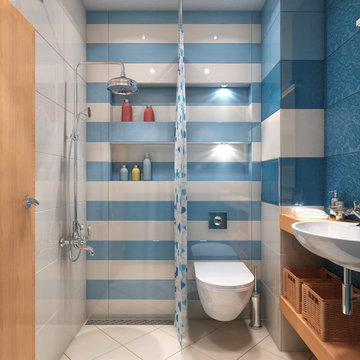Bathroom Design Ideas with Open Cabinets and Blue Tile
Refine by:
Budget
Sort by:Popular Today
61 - 80 of 550 photos
Item 1 of 3
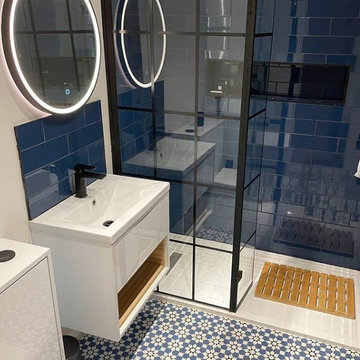
Bathroom transformation by @four_in_a_house on Instagram.
Watch the space go from a messy, construction space to a navy and monchrome wetroom. Featuring our Wall Hung White Coast Vanity Unit and our Black Framed Wetroom Screen.

This tiny home has a very unique and spacious bathroom. This tiny home has utilized space-saving design and put the bathroom vanity in the corner of the bathroom. Natural light in addition to track lighting makes this vanity perfect for getting ready in the morning. Triangle corner shelves give an added space for personal items to keep from cluttering the wood counter.
This contemporary, costal Tiny Home features a bathroom with a shower built out over the tongue of the trailer it sits on saving space and creating space in the bathroom. This shower has it's own clear roofing giving the shower a skylight. This allows tons of light to shine in on the beautiful blue tiles that shape this corner shower. Stainless steel planters hold ferns giving the shower an outdoor feel. With sunlight, plants, and a rain shower head above the shower, it is just like an outdoor shower only with more convenience and privacy. The curved glass shower door gives the whole tiny home bathroom a bigger feel while letting light shine through to the rest of the bathroom. The blue tile shower has niches; built-in shower shelves to save space making your shower experience even better. The frosted glass pocket door also allows light to shine through.
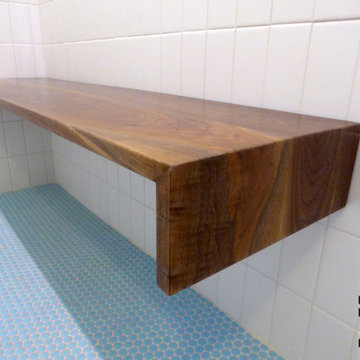
Midcentury modern bathroom remodel: floating walnut shower bench with light blue penny tile and white subway tile, stacked vertically with white grout.
All design, fabrication and construction by Davey McEathron Architecture.

Kaplan Architects, AIA
Location: Redwood City , CA, USA
Master Bathroom vessel sinks
Patrick Eoche, Photographer
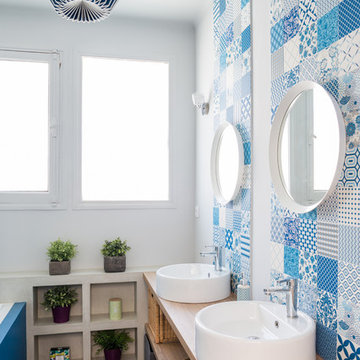
#Vue sur la salle de bain.
Conception & Réalisation : @Violaine Denis
Crédit photo : Antoine Heusse - Photo-h
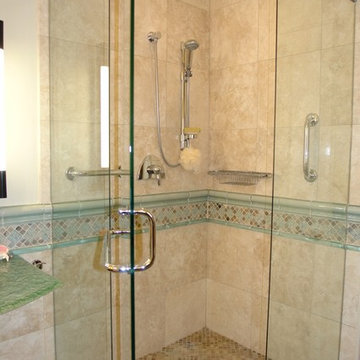
Keep your San Diego shower area light and roomy with a frameless shower. Travertine tile walls,glass tile liner and a slate floor complete this beautiful remodel by Mathis Custom Remodeling.
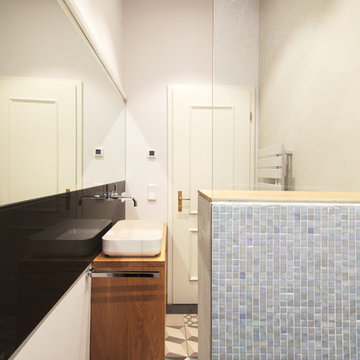
Um das typische Berliner Schlauchbad effektiv zu nutzen ist eine geschickte Raumaufteilung essentiell.
Hier wird die Duschtrennwand gleichzeitig als Installationswand für das WC genutzt, was man aus dieser Perspektive gar nicht wahrnimmt.
Armaturen: Dornbracht Meta 02
Waschbecken: ALAPE
WC: Duravit Me by Starck
Duschrinne: Dallmer Cerawall
WC-Element und Drückerplatte : TECE
Einbaustahler und Spiegelbeleuchtung: Deltalight
Heizkörper : HSK
Möbel,Glaswand und Glaspaneel: handwerkliche Anfertigung
Wandfliesen: Glasmosaik SICIS
Wandputz: Volimea-Percamo
Bodenfliesen: Feinsteinzeug von GOLEM
Fotos von Florian Goldmann
Bathroom Design Ideas with Open Cabinets and Blue Tile
4
