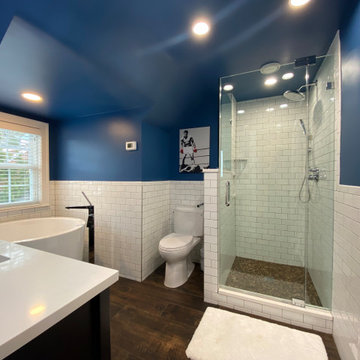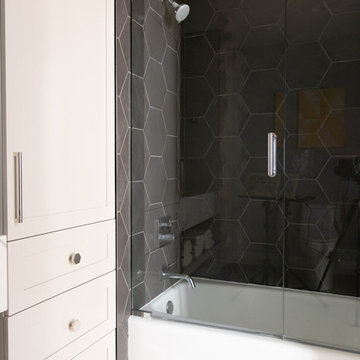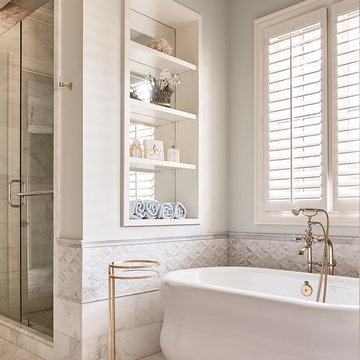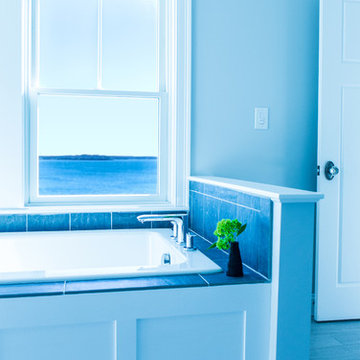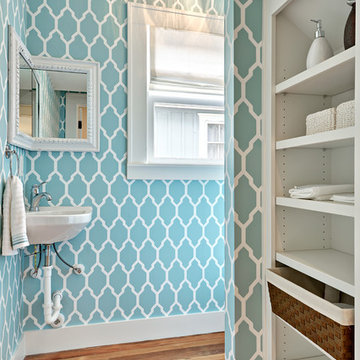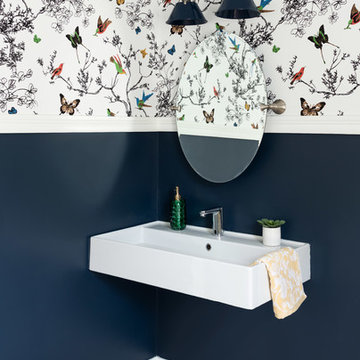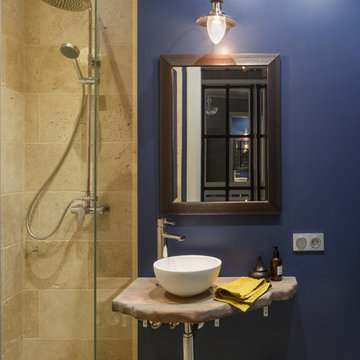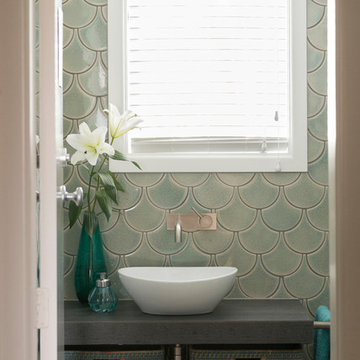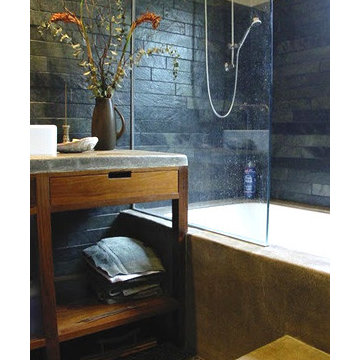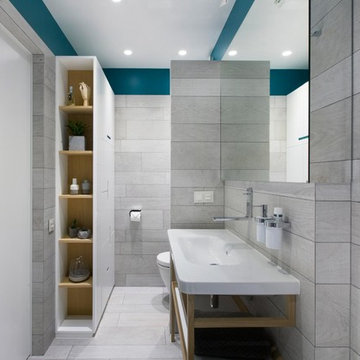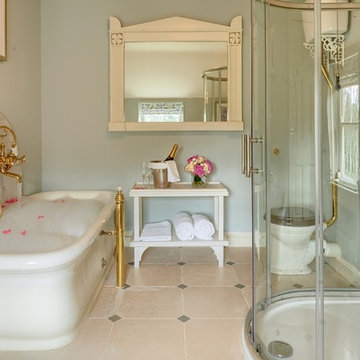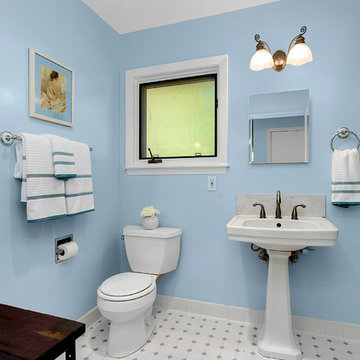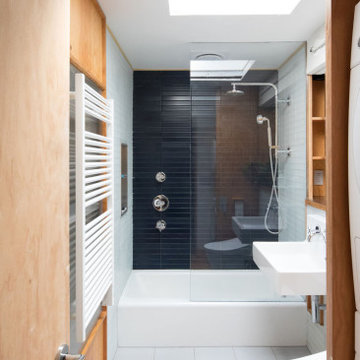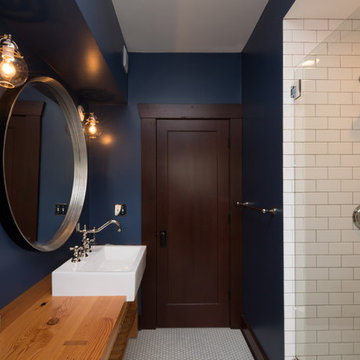Bathroom Design Ideas with Open Cabinets and Blue Walls
Refine by:
Budget
Sort by:Popular Today
21 - 40 of 747 photos
Item 1 of 3
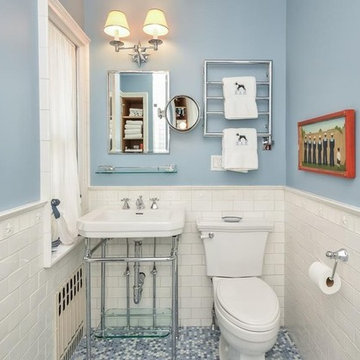
This beautiful, traditional bathroom, with the 2017 trending powder blue walls, shows off the stunning mixed-blue hex floor tile as well as vintage white subway tiles on the wall and splash areas. All tile available at Finstad's Carpet One in Helena, MT. *All colors and styles may not always be available.
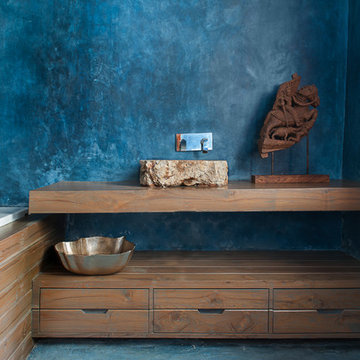
Spa flaunting a rustic look created by Cement wash by Specialists from Pondicherry and Stone wash basin.
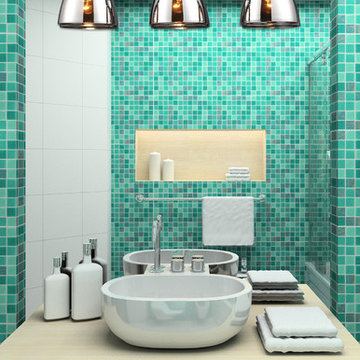
This vanity light compliments the bathroom perfectly!
Measurements and Information:
- 3 Light
- 60-Watt medium base bulb per light
- Width 23"
- Height 8"
- Depth 8
- Polished Chrome Finish
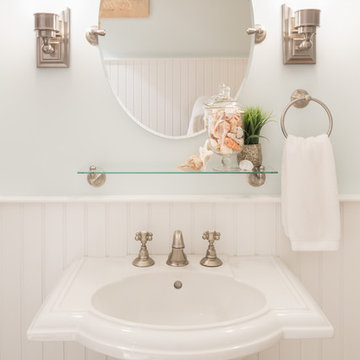
As innkeepers, Lois and Evan Evans know all about hospitality. So after buying a 1955 Cape Cod cottage whose interiors hadn’t been updated since the 1970s, they set out on a whole-house renovation, a major focus of which was the kitchen.
The goal of this renovation was to create a space that would be efficient and inviting for entertaining, as well as compatible with the home’s beach-cottage style.
Cape Associates removed the wall separating the kitchen from the dining room to create an open, airy layout. The ceilings were raised and clad in shiplap siding and highlighted with new pine beams, reflective of the cottage style of the home. New windows add a vintage look.
The designer used a whitewashed palette and traditional cabinetry to push a casual and beachy vibe, while granite countertops add a touch of elegance.
The layout was rearranged to include an island that’s roomy enough for casual meals and for guests to hang around when the owners are prepping party meals.
Placing the main sink and dishwasher in the island instead of the usual under-the-window spot was a decision made by Lois early in the planning stages. “If we have guests over, I can face everyone when I’m rinsing vegetables or washing dishes,” she says. “Otherwise, my back would be turned.”
The old avocado-hued linoleum flooring had an unexpected bonus: preserving the original oak floors, which were refinished.
The new layout includes room for the homeowners’ hutch from their previous residence, as well as an old pot-bellied stove, a family heirloom. A glass-front cabinet allows the homeowners to show off colorful dishes. Bringing the cabinet down to counter level adds more storage. Stacking the microwave, oven and warming drawer adds efficiency.
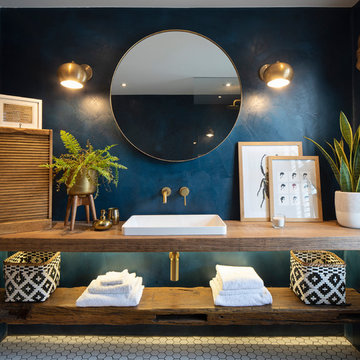
View towards the bathroom vanity and sink showing the dark Topcrete finished wall behind
Photo by Richard Chivers
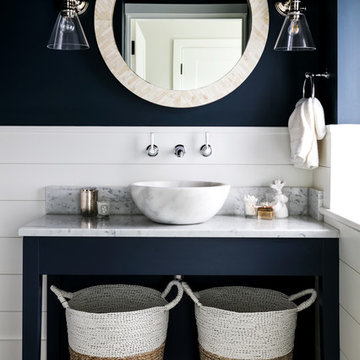
The rich navy walls of the powder room and bespoke vanity unit provide a deep contrast for the white Carrara marble basin, shiplap cladding and marble countertop, clean chrome hardware and nautical mirror with bone inlay.
Photographer: Nick George
Bathroom Design Ideas with Open Cabinets and Blue Walls
2
