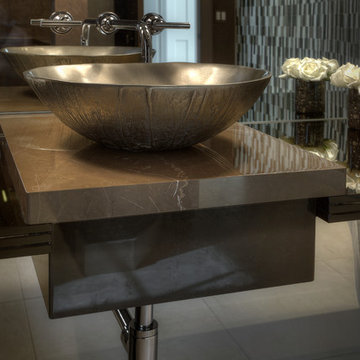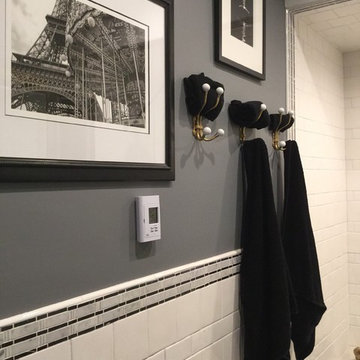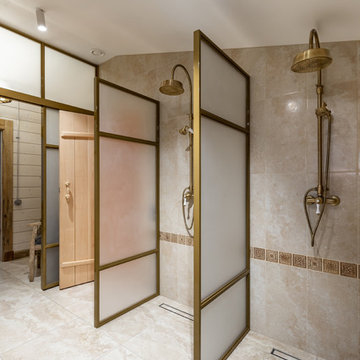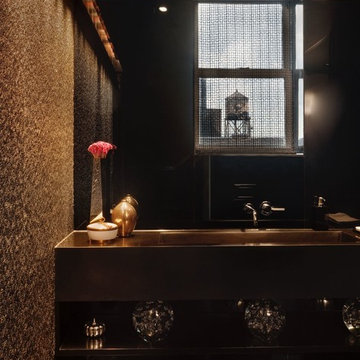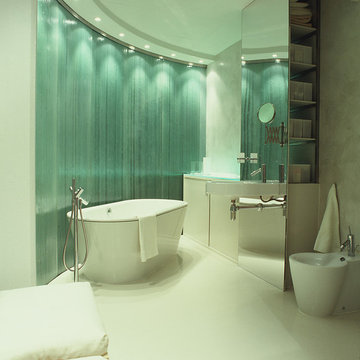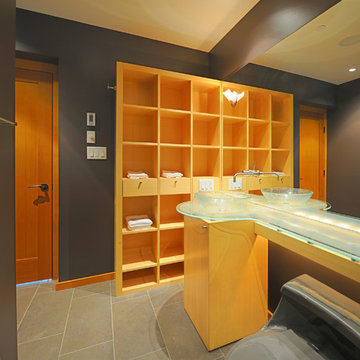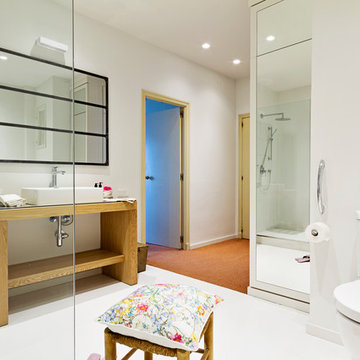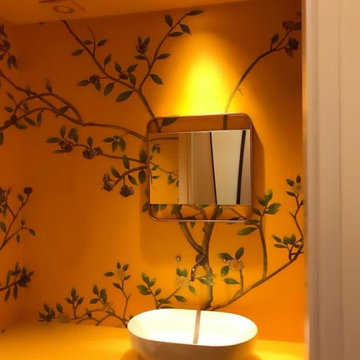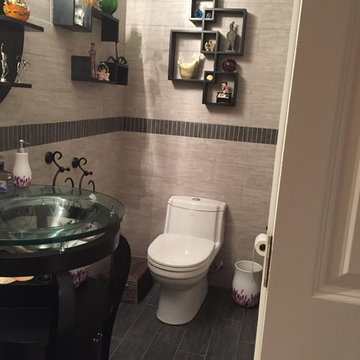Bathroom Design Ideas with Open Cabinets and Glass Benchtops
Refine by:
Budget
Sort by:Popular Today
81 - 100 of 332 photos
Item 1 of 3
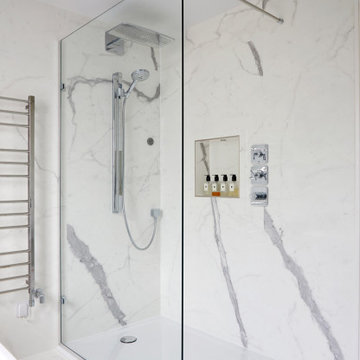
The shower area in this principal bathroom is a study in modern elegance, framed by a minimalist glass enclosure that complements the continuous marble-effect tiling. The expansive showerhead promises a luxurious experience, echoed by the high-quality fixtures and fittings. A built-in niche provides a discreet storage solution for toiletries, maintaining the clean lines and uncluttered feel of the space, while the understated color scheme ensures a timeless and sophisticated ambiance.
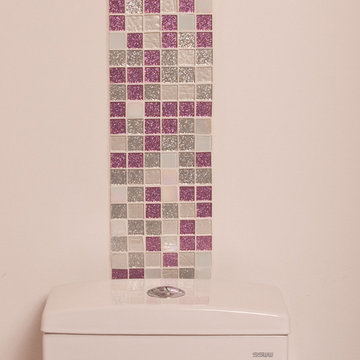
We love the sparkle from our glitter mosaic tile! Shades of pink, fuchsia, white and silver sparkles make this girly bathroom tons of fun. And what a great idea to accent with a stripe above the commode?
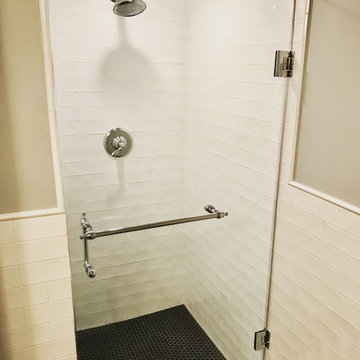
Swing shower door 3/8 clear tempered glass installed for our customers in Manhattan looks great in the interior
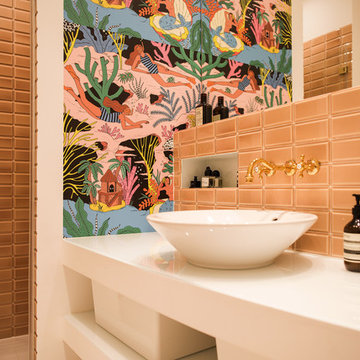
Eine offene Wohnfläche mit abgetrennten Bereichen fürs Wohnen, Essen und Schlafen zeichnen dieses kleine Apartment in Berlin Mitte aus. Das Interior Design verbindet moderne Stücke mit Vintage-Objekten und Maßanfertigungen. Dabei wurden passende Objekte aus ganz Europa zusammengetragen und mit vorhandenen Kunstwerken und Liebhaberstücken verbunden. Mobiliar und Beleuchtung schaffen so einen harmonischen Raum mit Stil und außergewöhnlichen Extras wie Barbie-Kleiderhaken oder der Tapete im Badezimmer, einer Sonderanfertigung.
In die Gesamtgestaltung sind auch passgenaue Tischlerarbeiten integriert. Sie schaffen großen und unauffälligen Stauraum für Schuhe, Bücher und Küchenutensilien. Kleider finden nun zudem in einem begehbaren Schrank Platz.
INTERIOR DESIGN & STYLING: THE INNER HOUSE
MÖBELDESIGN UND UMSETZUNG: Jenny Orgis, https://salon.io/jenny-orgis
FOTOS: © THE INNER HOUSE, Fotograf: Manuel Strunz, www.manuu.eu
Artwork Wallpaper: Felicity Marshall, http://www.felicitypmarshall.com
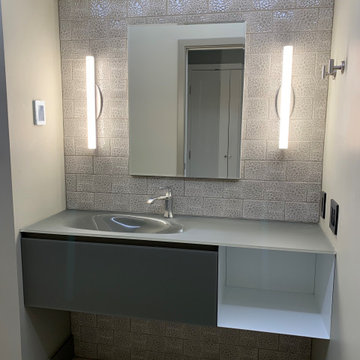
Artelineo Domino vanity from Italy features glass top. Tile on vanity wall is from Stellar Tilemakers, Dovetail from their Stellar line. A Roburn medicine cabinet is flanked by sconces from WAC Lighting.
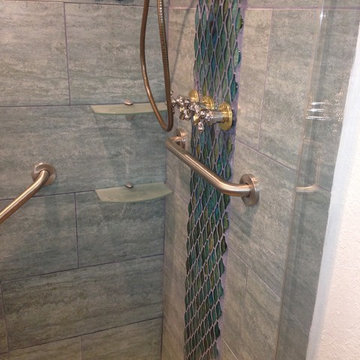
Custom Shower we created for our Los Angeles clients includes an ornate sea glass design
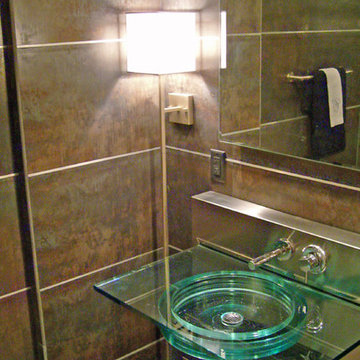
Fantastic glass sink makes the ambience in this guest bathroom in Florida - condo was 1500 SQFT and totally renovate back in 2006 - tiles and sink from Porcelanosa and lights from Fine arts.
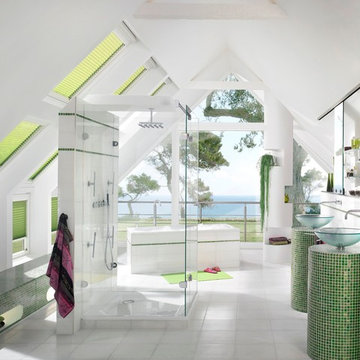
Contemporary style bathroom with a skylights and tilt and turn windows. The shades are custom made and operate bottom up and top down. They give privacy and diffuse the light and sun - furthermore they travel with the skylights. The light green fabrics create a nice spa feeling and work great with the green tiles.
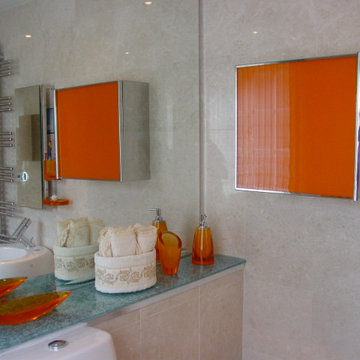
Bathroom for kids . Wall tiled with cream marble and turquoise glass borders. Murano details in orange color.
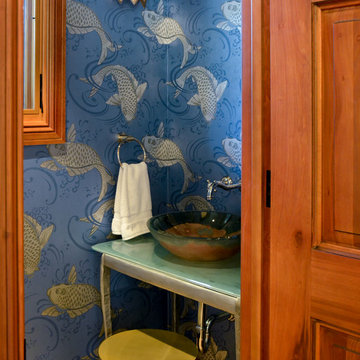
This newly remodeled family home and in law unit in San Anselmo is 4000sf of light and space. The first designer was let go for presenting grey one too many times. My task was to skillfully blend all the color my clients wanted from their mix of Latin, Hispanic and Italian heritage and get it to read successfully.
Wow, no easy feat. Clients alway teach us so much. I learned that much more color could work than I ever thought possible.

Having lived in England and now Canada, these clients wanted to inject some personality and extra space for their young family into their 70’s, two storey home. I was brought in to help with the extension of their front foyer, reconfiguration of their powder room and mudroom.
We opted for some rich blue color for their front entry walls and closet, which reminded them of English pubs and sea shores they have visited. The floor tile was also a node to some classic elements. When it came to injecting some fun into the space, we opted for graphic wallpaper in the bathroom.
Bathroom Design Ideas with Open Cabinets and Glass Benchtops
5


