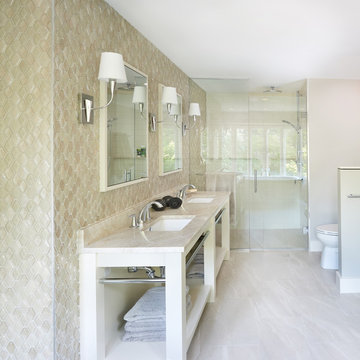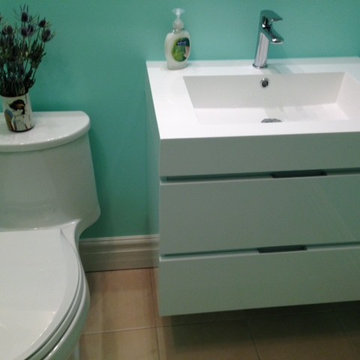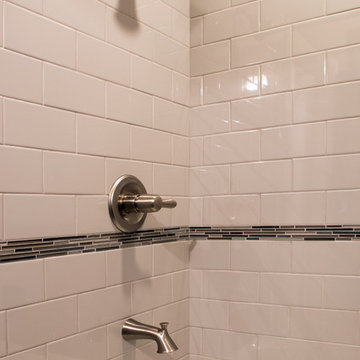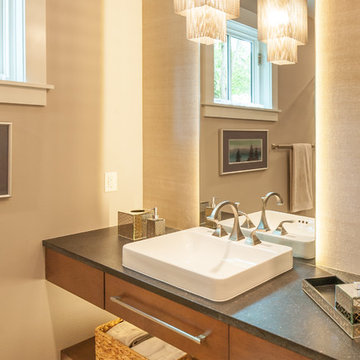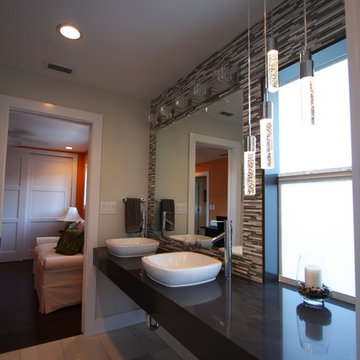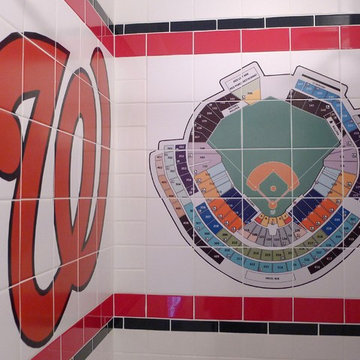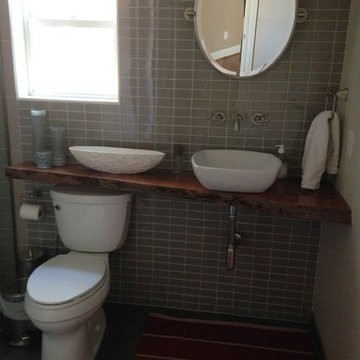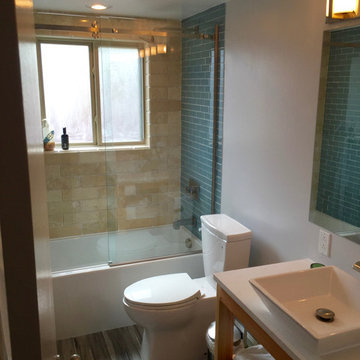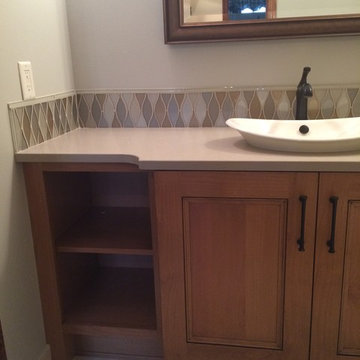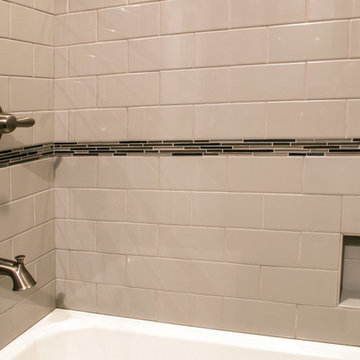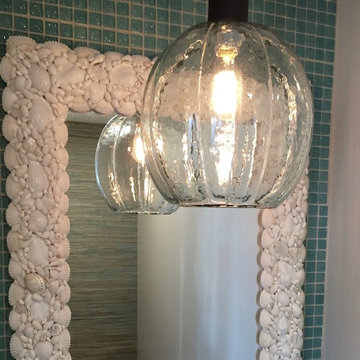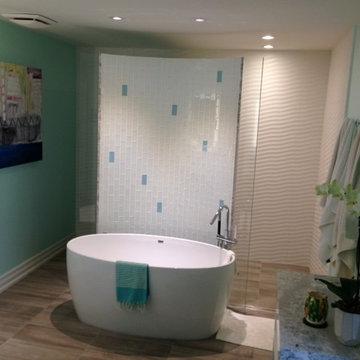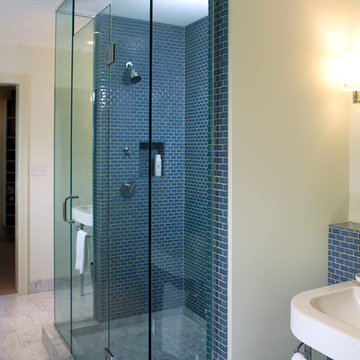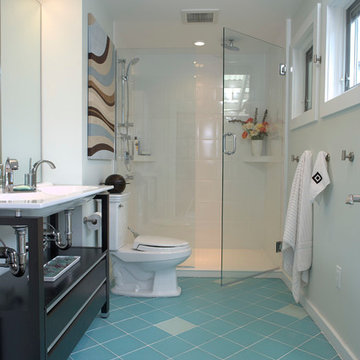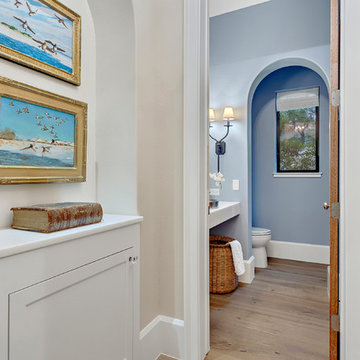Bathroom Design Ideas with Open Cabinets and Glass Tile
Refine by:
Budget
Sort by:Popular Today
141 - 160 of 382 photos
Item 1 of 3
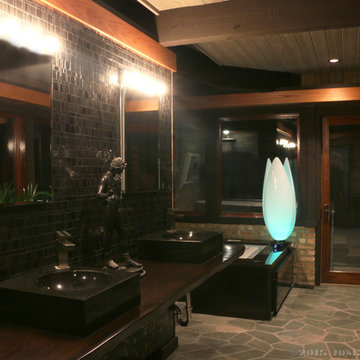
Master Bathroom Photos with Private Patio and Exit to Hot Tub and Outdoor T.V Photo by Transcend Studios LLC
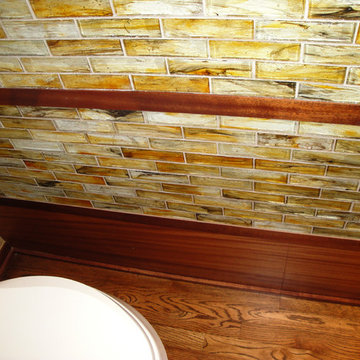
Design Resolution: In order to access equipment for a whirlpool bath (which is in an adjacent room), the 12" tall wood baseboard is attached with Velcro so it can be removed.
Photos: Dakota T. Smith
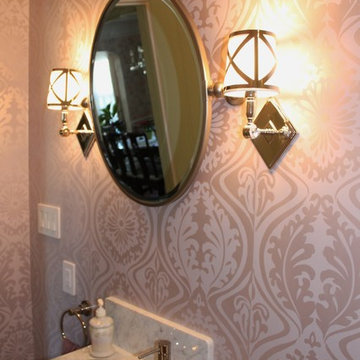
The subtle shades of white and gray of the Carrera marble is complimented by the muted purple wallpaper. The chrome in the wall sconces and plumbing fixtures add a touch of sparkle. A classic and timeless design was achieved by using Carrera marble in the different tile shapes, and on the other surfaces, i.e. the sink, tub skirt and baseboards, thus diminishing the length of the room and creating a cohesive and inviting bathroom. The home owner was very happy with the completed project, and proud to share it with her guests.Mary Broerman, CCIDC
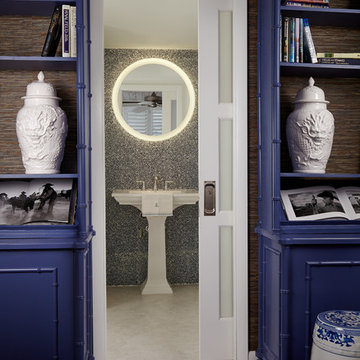
A floating halo light fixture is placed above pedestal sink and against deep blue (glass tile mosaic wall) creating an interesting niche'. And, an appealing view seen from studio living space. No need to close this bathroom door.
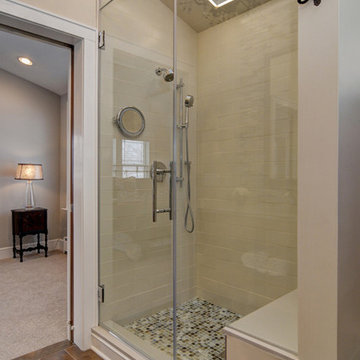
Above-the-garage addition of a master suite - master bedroom, bath, and walk-in closet. Photo shows master bath with steam shower including LED lighting around skylight. Construction by Murphy General Contractors of South Orange, NJ; Photo by Greg Martz.
Bathroom Design Ideas with Open Cabinets and Glass Tile
8


