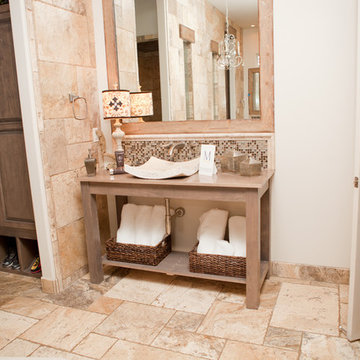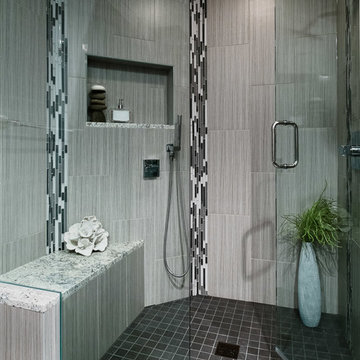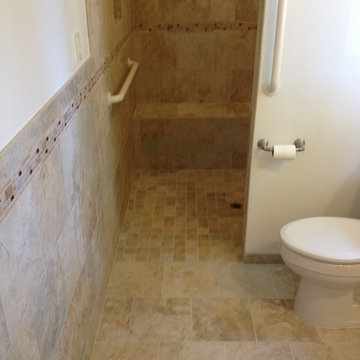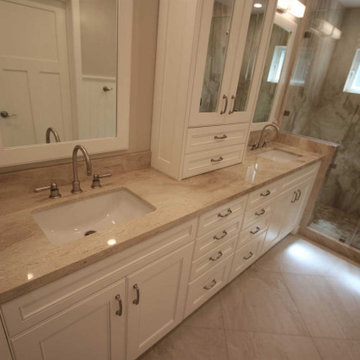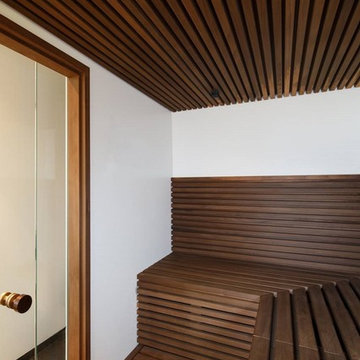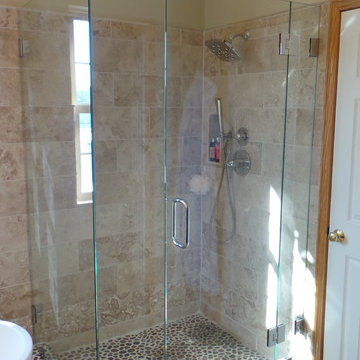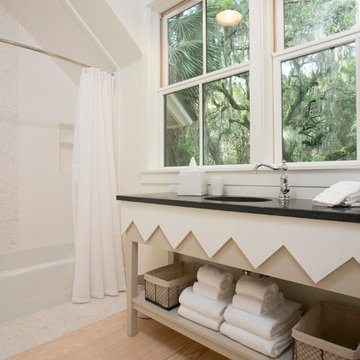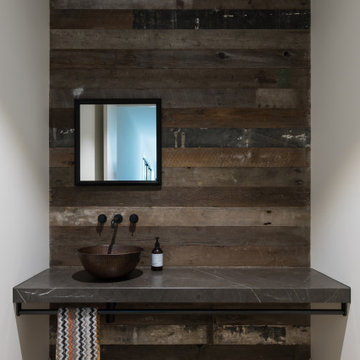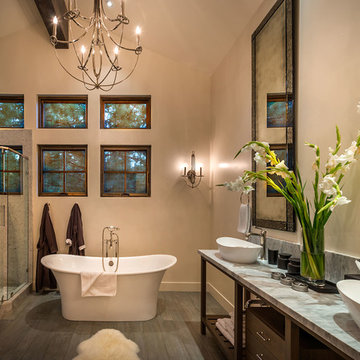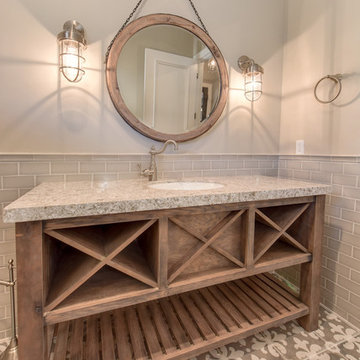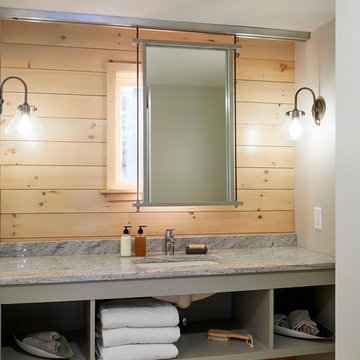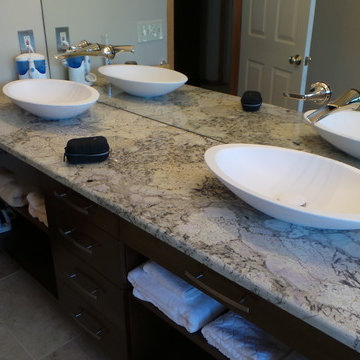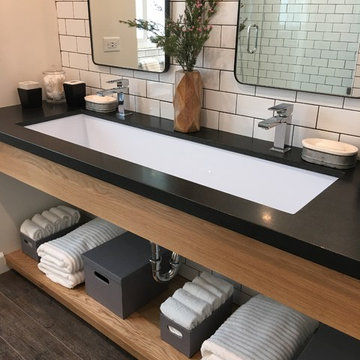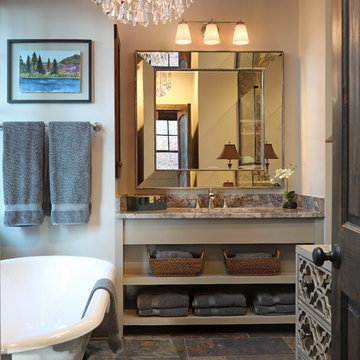Bathroom Design Ideas with Open Cabinets and Granite Benchtops
Refine by:
Budget
Sort by:Popular Today
81 - 100 of 756 photos
Item 1 of 3
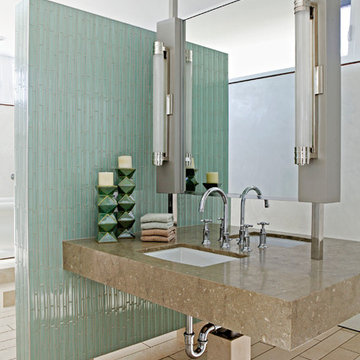
A Beacon of Light
Steve Lazar grew up by the ocean and, as an avid surfer and a craftsman, he has always been inspired by seaside architecture. His latest home, The Lifeguard Tower, features an expansive living area and kitchen, four bedrooms, three full baths and a powder room in Hermosa Beach. The architecture is comprised of three trapezoidal structures, one atop the other. From the base, the residence narrows as it reaches the “look-out” tower room that gives way to a picturesque, 1,600-square-foot grass-covered entertainment and dining deck facing the ocean. At night, the tower glows like a beacon of light, as it is beautifully illuminated through multiple windows that surround the structure.
Our Green Approach
The Lifeguard Tower is also an experience in green living, as it incorporates the weatherworn reclaimed wood of a 100-year-old barn. Lazar has sheathed the house in such a way that it can breathe and endure the elements. The home also utilizes a sophisticated water filtration system and features on-demand radiant heating and air. Dual-glazed windows, coated with a shaded reflective film, will reflect the heat of the sun, keeping the residence cool year-round. These windows, coupled with the unusual 36-inch-long eaves custom designed by Lazar, create more shade than what is typically found in ordinary construction.
Beachside Living at its Best
Lazar has creatively and methodically managed to appeal to both traditional and contemporary architecture buffs with the Lifeguard Tower. It is a romantic gesture to the past and a simultaneous whimsical nod to contemporary California beachside living.
Thoughtfully designed by Steve Lazar of design + build by South Swell. designbuildbysouthswell.com Photography by Joel Silva.
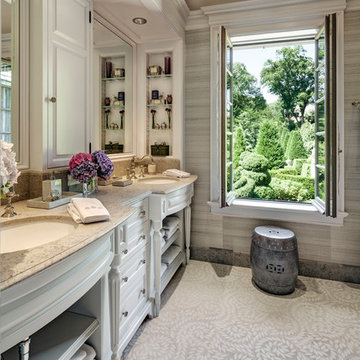
HOBI Award 2013 - Winner - Custom Home of the Year
HOBI Award 2013 - Winner - Project of the Year
HOBI Award 2013 - Winner - Best Custom Home 6,000-7,000 SF
HOBI Award 2013 - Winner - Best Remodeled Home $2 Million - $3 Million
Brick Industry Associates 2013 Brick in Architecture Awards 2013 - Best in Class - Residential- Single Family
AIA Connecticut 2014 Alice Washburn Awards 2014 - Honorable Mention - New Construction
athome alist Award 2014 - Finalist - Residential Architecture
Charles Hilton Architects
Woodruff/Brown Architectural Photography
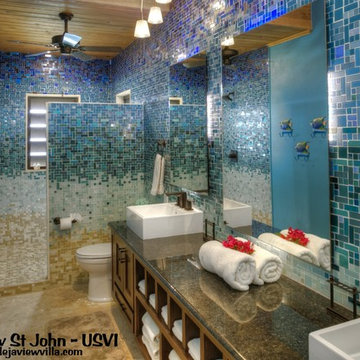
Our beautiful Caribbean gradient glass tile design turns this vacation home into a Caribbean beach oasis.
"Here is a picture of how we used your beautiful custom, made for us tile in our bath and shower in our rental house in St. John, US Virgin Islands.
WE ABSOLUTELY LOVE IT! WE GET FABULOUS COMPLIMENTS CONSTANTLY ON HOW AMAZING AND BEAUTIFUL IT IS!!!
Thanks so much for making such a special, gorgeous tile for our home! Love your product!"
-Tami A.
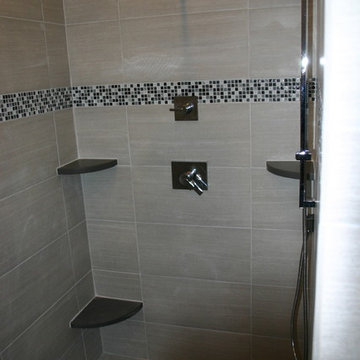
Eye Popping Master Bath Shower!.. Floor to ceiling tile with glass mosaic inlay... Sawn pebble mosaic floor has the look, while being comfortable to stand on...Stone corner shelves and leg shaving perch...Hand held shower head can be used at the same time as the overhead..
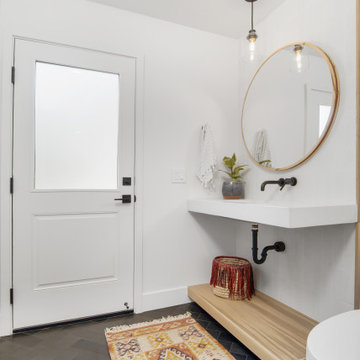
Floating concrete counter with floating white oak vanity. There is a herring bone stone tile backsplash as well.
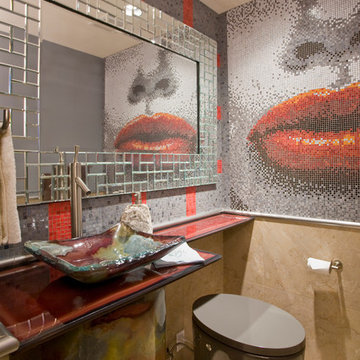
Powder Room, by client, basic elements by builder and Lili Fleming Interior Design, art accents by client.
Photography by High Res Media
Bathroom Design Ideas with Open Cabinets and Granite Benchtops
5
