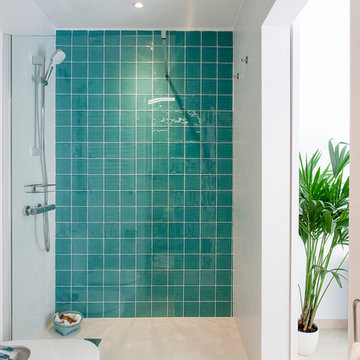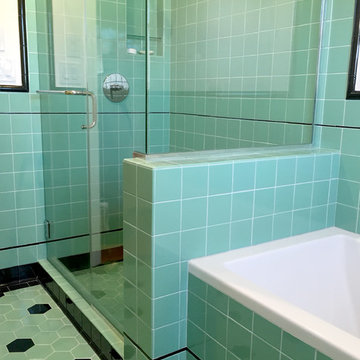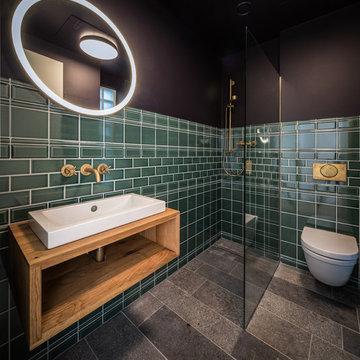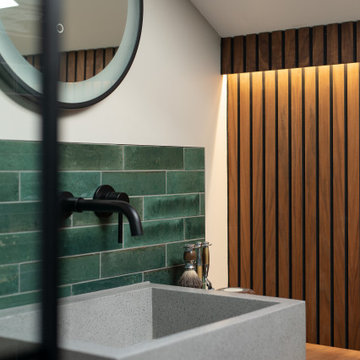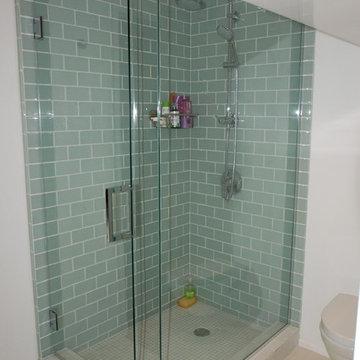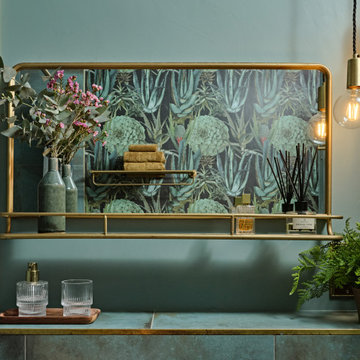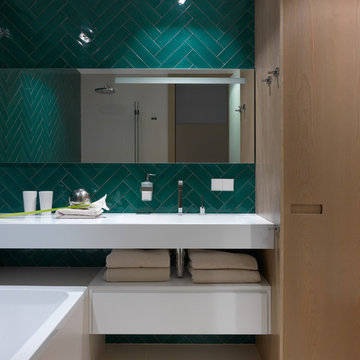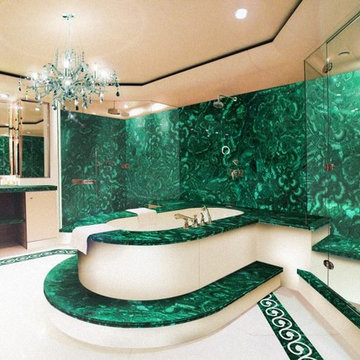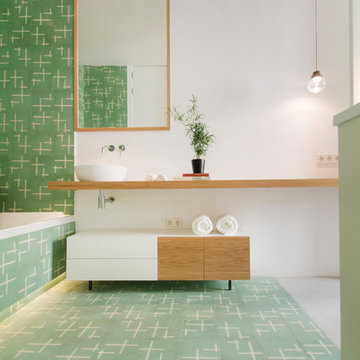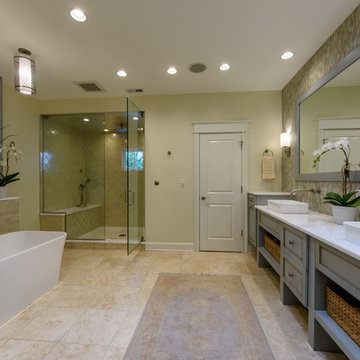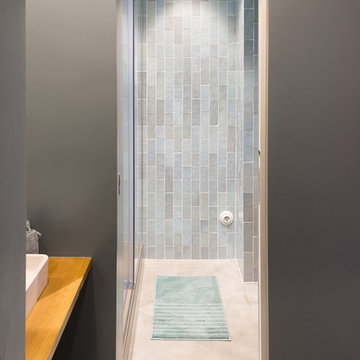Bathroom Design Ideas with Open Cabinets and Green Tile
Refine by:
Budget
Sort by:Popular Today
101 - 120 of 496 photos
Item 1 of 3

The Primary bathroom was created using universal design. a custom console sink not only creates that authentic Victorian Vibe but it allows for access in a wheel chair.
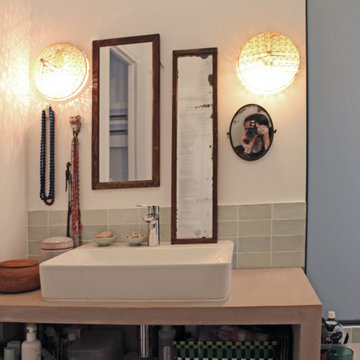
Détail de vasque et de ses miroirs dans la salle de bain, vasque posée sur plan en béton ciré rose, carrelage de faïence vert pâle.
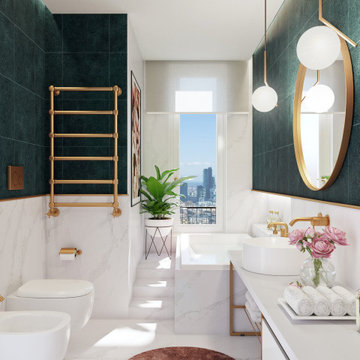
La vasca sotto la finestra è un opzione che ti permetterà di sfruttare lo spazio utile del tuo bagno senza toglierlo agli altri elementi d’arredo che lo compongono.
Se hai la fortuna di avere un bagno finestrato potresti prendere in considerazione l’ipotesi di posizionare la vasca sotto la finestra. La parte bassa della finestra è, infatti, una porzione di bagno poco sfruttabile per il posizionamento di altri sanitari: l’altezza del davanzale non consente infatti di posizionare un lavabo, e water e bidet hanno bisogno di impianti idraulici a parete che non puoi realizzare in quel punto del tuo bagno.
In caso di problemi di spazio puoi quindi ipotizzare il posizionamento della vasca da bagno sotto la finestra. La vasca ha un’altezza standard standard che varia tra i 50 e i 60 cm ed è quindi perfettamente installabile sotto la finestra di casa tua.
A seconda della conformazione del tuo bagno puoi decidere di posizionare la vasca da bagno o parallela (in questo caso diventerà più scomoda l’apertura dell’infisso) o perpendicolare alla parete finestrata.
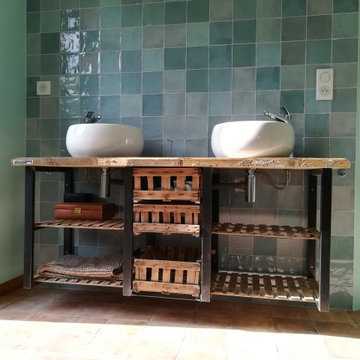
Meuble vasque réalisé sur mesure à partir d'ancienne "caisse pour emmener les poussins au marché" ! Les caisses ont été redimensionnées et agrémentées d'un fond en verre pour devenir des tiroirs tandis que les couvercles, retapées deviennent des étagères à serviettes. Le plan vasque est réalisé avec un ancien plancher volontairement laissé brut et la structure est réalisée en métal brut.
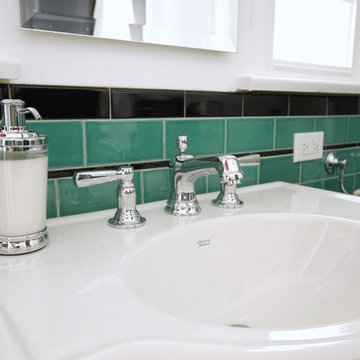
This vintage style bathroom was inspired by it's 1930's art deco roots. The goal was to recreate a space that felt like it was original. With lighting from Rejuvenation, tile from B&W tile and Kohler fixtures, this is a small bathroom that packs a design punch. Interior Designer- Marilynn Taylor Interiors, Contractor- Allison Allain, Plumb Crazy Contracting.

The Soaking Tub! I love working with clients that have ideas that I have been waiting to bring to life. All of the owner requests were things I had been wanting to try in an Oasis model. The table and seating area in the circle window bump out that normally had a bar spanning the window; the round tub with the rounded tiled wall instead of a typical angled corner shower; an extended loft making a big semi circle window possible that follows the already curved roof. These were all ideas that I just loved and was happy to figure out. I love how different each unit can turn out to fit someones personality.
The Oasis model is known for its giant round window and shower bump-out as well as 3 roof sections (one of which is curved). The Oasis is built on an 8x24' trailer. We build these tiny homes on the Big Island of Hawaii and ship them throughout the Hawaiian Islands.
Bathroom Design Ideas with Open Cabinets and Green Tile
6


