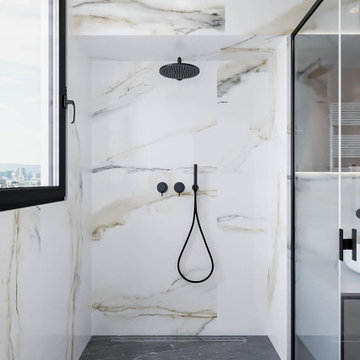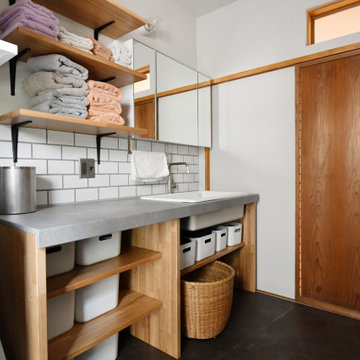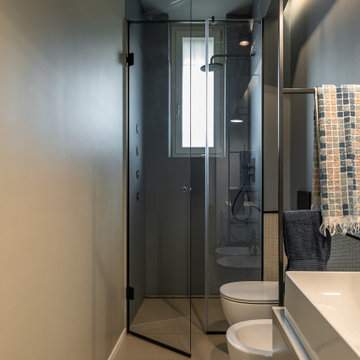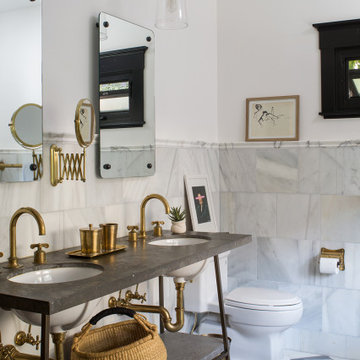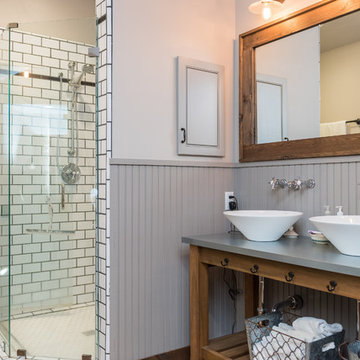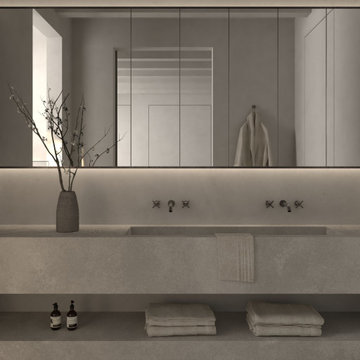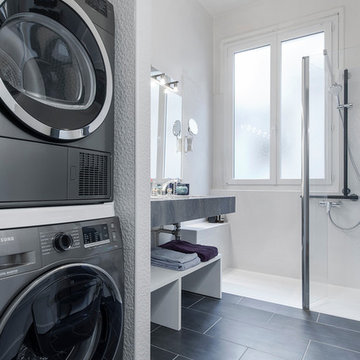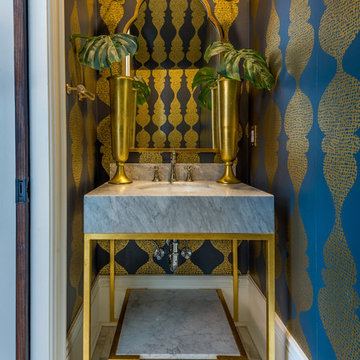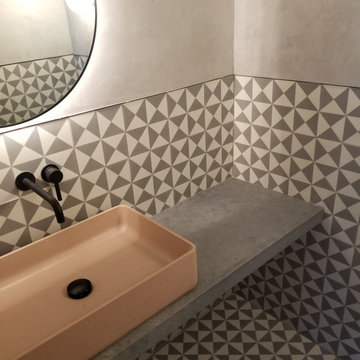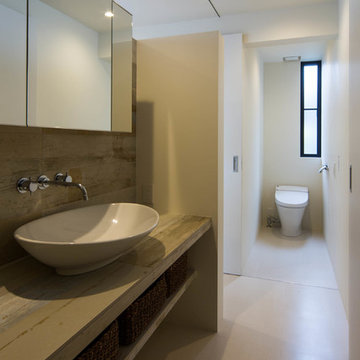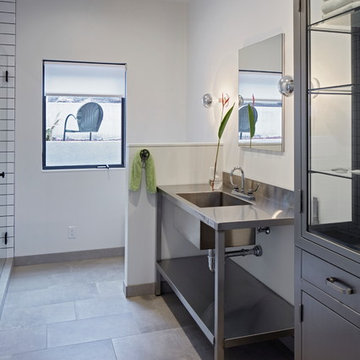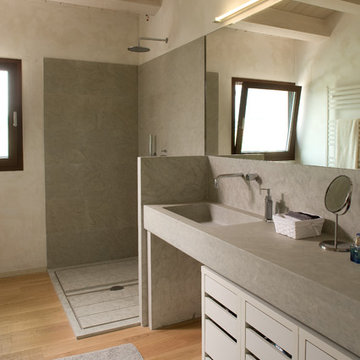Bathroom Design Ideas with Open Cabinets and Grey Benchtops
Refine by:
Budget
Sort by:Popular Today
81 - 100 of 1,005 photos
Item 1 of 3
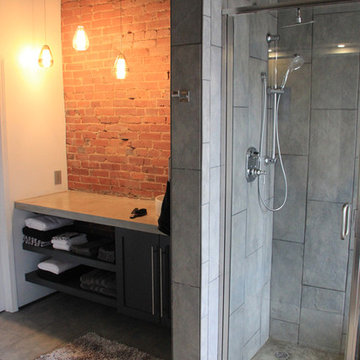
Glass shower with gray tile and concrete base. Black vanity with open shelves. Exposed brick!
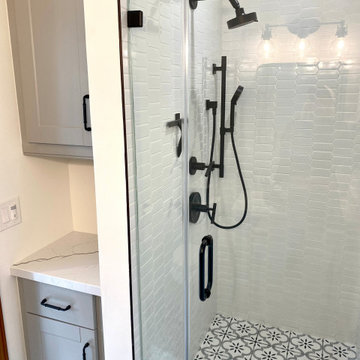
Next door to the laundry is guest bath. We opened up the shower area, re-tiled in a stunning picket tile and mosaic floor. We kept the room open and clean with an iron pedestal sink and framed mirror. The room is clean, contemporary, and lasting.
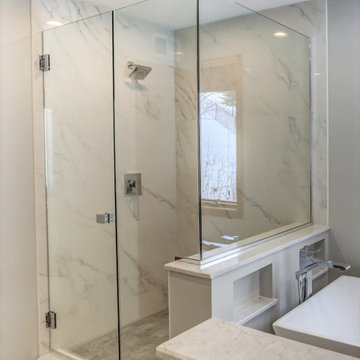
Beautiful, modern bathroom remodel featuring large-format tile shower, and free standing soaker tub.
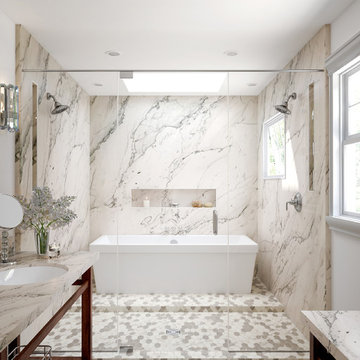
Turn your dream bathroom into reality. Lamberti Bianco Q015 Natural Stone Quartzite is a great way to make any area stand out.
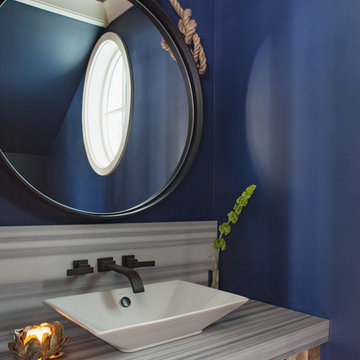
Wayne Windham, Architect; Richard Best, Builder; K Fowler Designs, Interiors; Photos by Richard Johnson
Bathroom Design Ideas with Open Cabinets and Grey Benchtops
5


