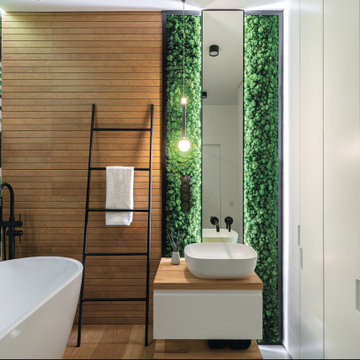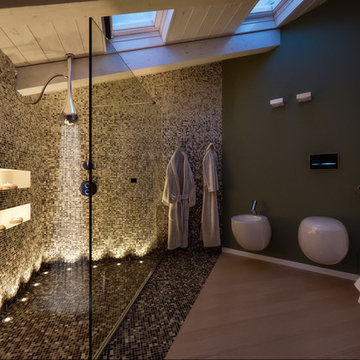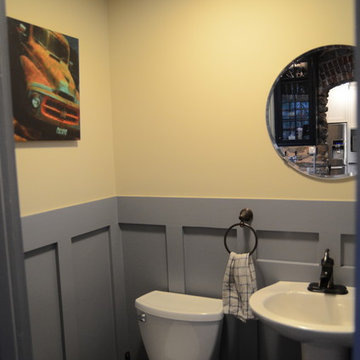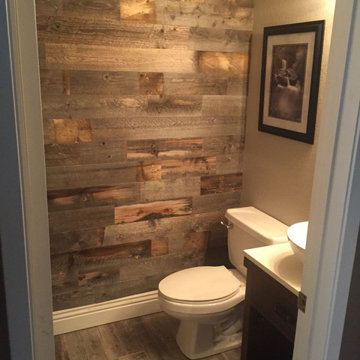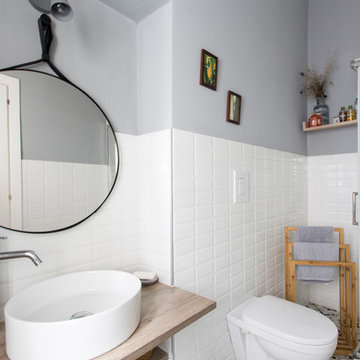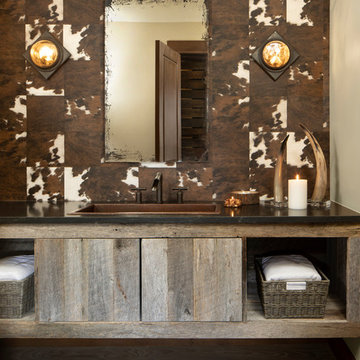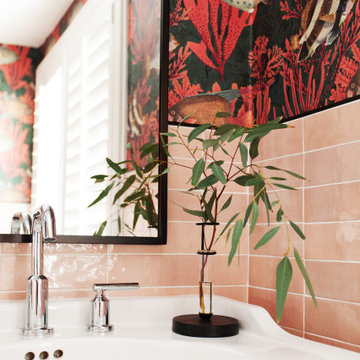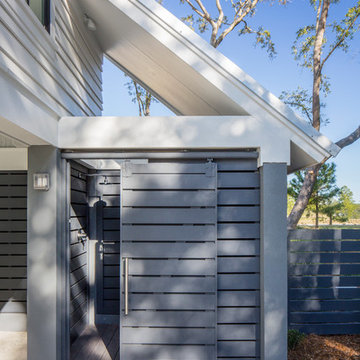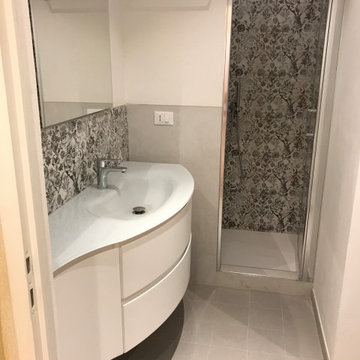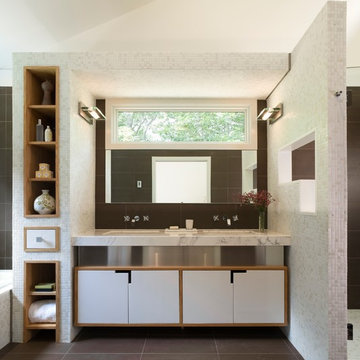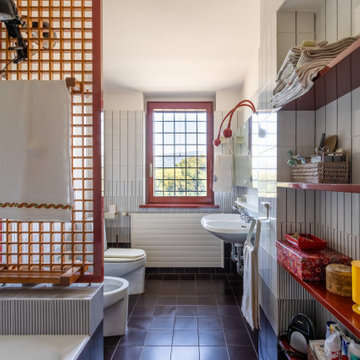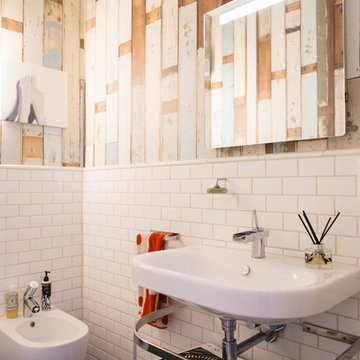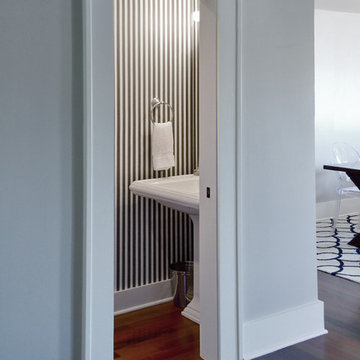Bathroom Design Ideas with Open Cabinets and Multi-coloured Walls
Refine by:
Budget
Sort by:Popular Today
141 - 160 of 534 photos
Item 1 of 3
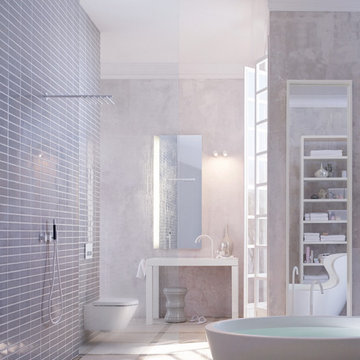
A simple color scheme and disappearing designs like that of this Geberit wall-mounted toilet are clean and calming.
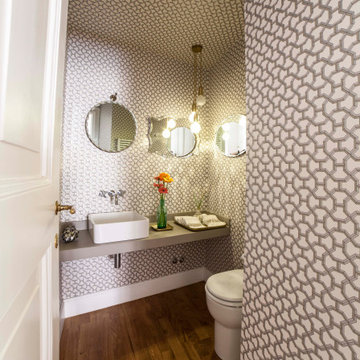
Il bagno ospiti, a differenza delle finiture di tutta la casa, è caratterizzato dall'utilizzo di un'elegante carta da parati francese, la cui texture riveste sia le pareti che il soffitto.
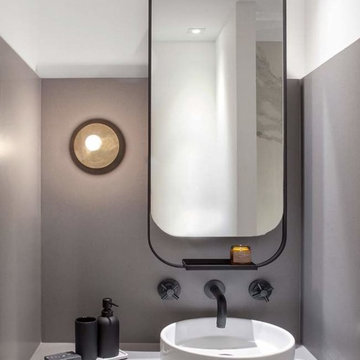
Classic and splendidly sleek. The Pert Rho Starlight luxury vessel sink captures the essence of class through its low profile performance features. The Pert Rho Starlight with gently curved walls highlight the natural textural elements of the pearlescent finish and creates a striking reflective effect. The Pert Rho Starlight has an unexplainable elegance and curvaceous form. The Pert Rho Starlight luxury contemporary vessel- sink is ideal for those who want the bold, fresh and prefer a modern design style.
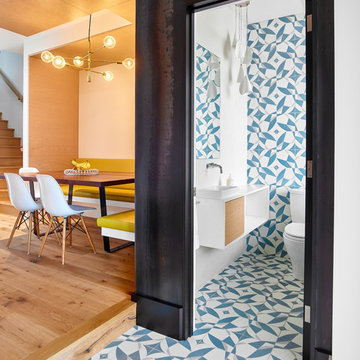
Only the chicest of modern touches for this detached home in Tornto’s Roncesvalles neighbourhood. Textures like exposed beams and geometric wild tiles give this home cool-kid elevation. The front of the house is reimagined with a fresh, new facade with a reimagined front porch and entrance. Inside, the tiled entry foyer cuts a stylish swath down the hall and up into the back of the powder room. The ground floor opens onto a cozy built-in banquette with a wood ceiling that wraps down one wall, adding warmth and richness to a clean interior. A clean white kitchen with a subtle geometric backsplash is located in the heart of the home, with large windows in the side wall that inject light deep into the middle of the house. Another standout is the custom lasercut screen features a pattern inspired by the kitchen backsplash tile. Through the upstairs corridor, a selection of the original ceiling joists are retained and exposed. A custom made barn door that repurposes scraps of reclaimed wood makes a bold statement on the 2nd floor, enclosing a small den space off the multi-use corridor, and in the basement, a custom built in shelving unit uses rough, reclaimed wood. The rear yard provides a more secluded outdoor space for family gatherings, and the new porch provides a generous urban room for sitting outdoors. A cedar slatted wall provides privacy and a backrest.
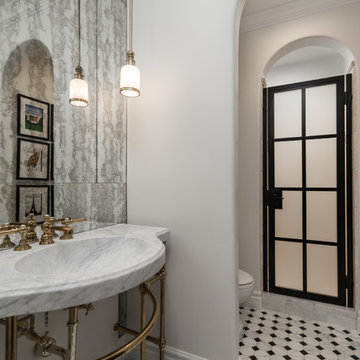
The marble sink is certainly a statement piece and nicely compliments the custom stone flooring and backsplash. We love the iron shower door.
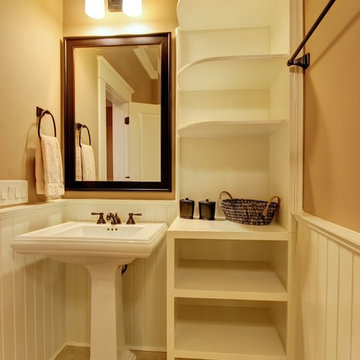
Open custom shelving in basement bathroom.
Catherine Augestad, Fox Photography, Marietta, GA
Bathroom Design Ideas with Open Cabinets and Multi-coloured Walls
8
