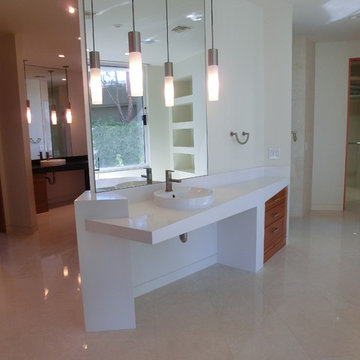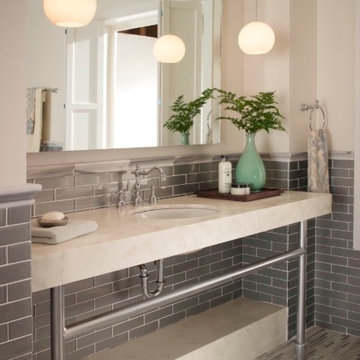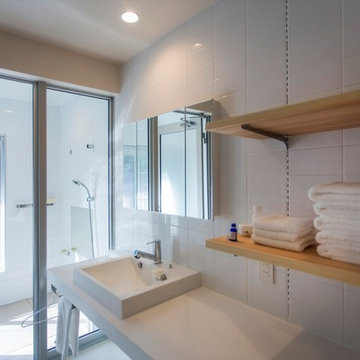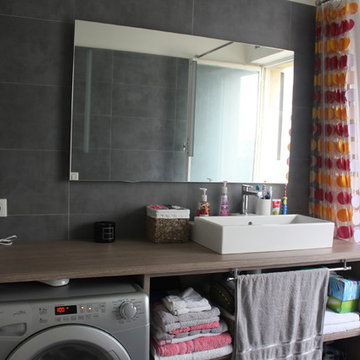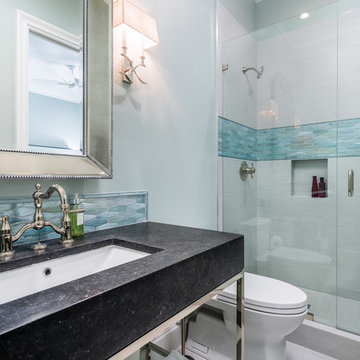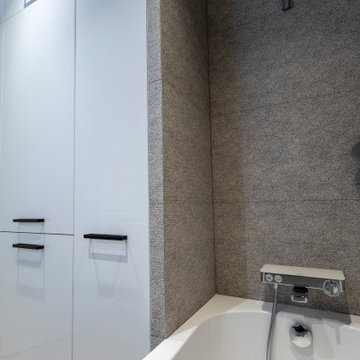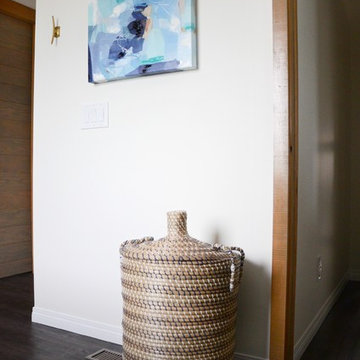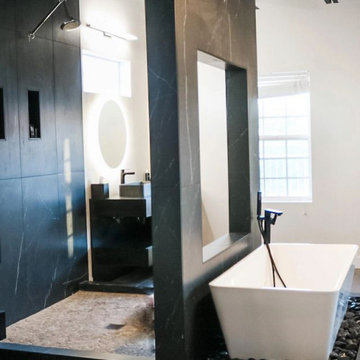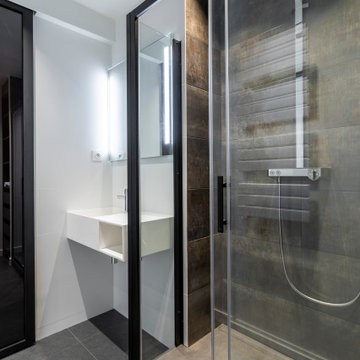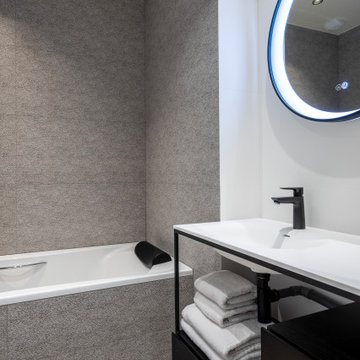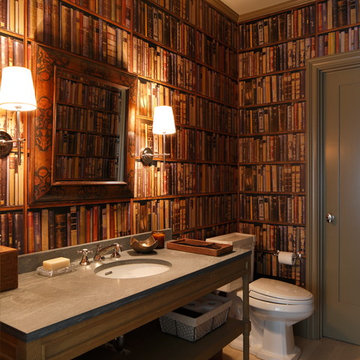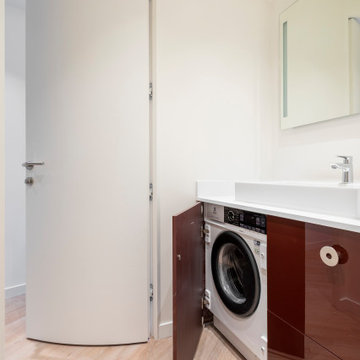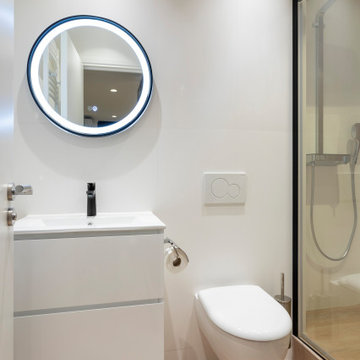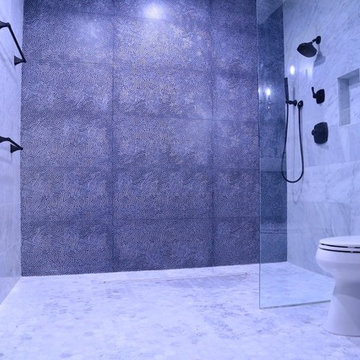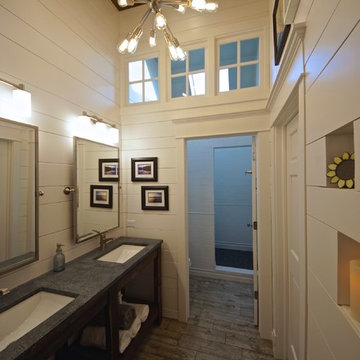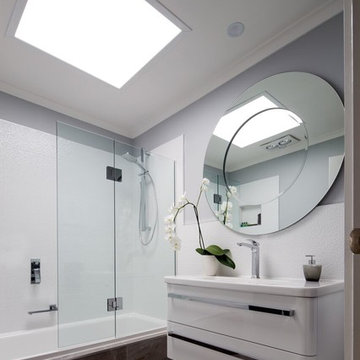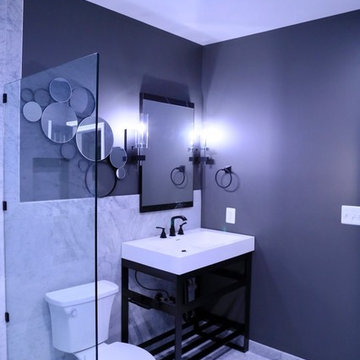Bathroom Design Ideas with Open Cabinets and Soapstone Benchtops
Refine by:
Budget
Sort by:Popular Today
61 - 80 of 98 photos
Item 1 of 3
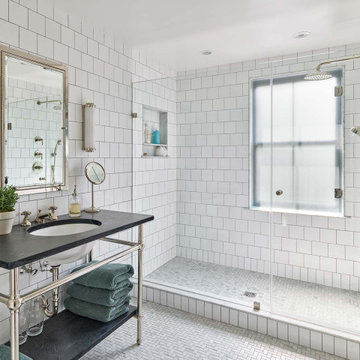
This stylish bathroom retreat offers a walk-in shower, freestanding vanity, and tiled flooring and walls.
© Jeffrey Totaro, 2023

Wallpaper: Farrow and Ball | Ocelot BP 3705
TEAM
Architect: LDa Architecture & Interiors
Builder: Denali Construction
Landscape Architect: G Design Studio, LLC.
Photographer: Greg Premru Photography
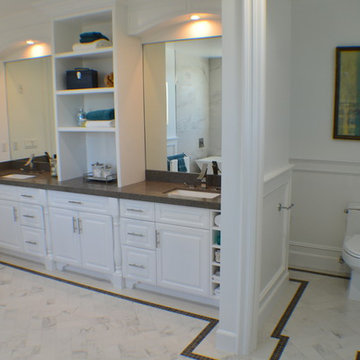
Bathroom of the new home construction which included installation of toilet, tiled flooring, recessed lighting, jack and jill sink, bathroom mirrors, bathroom countertop and white finished cabinets and shelves.
Bathroom Design Ideas with Open Cabinets and Soapstone Benchtops
4


