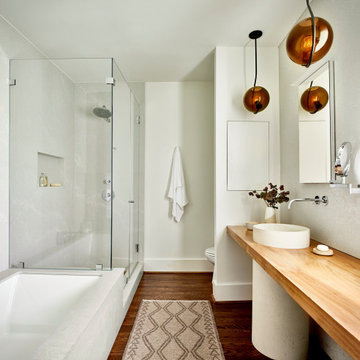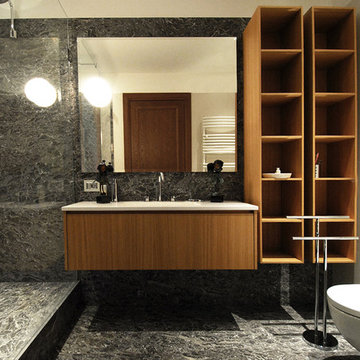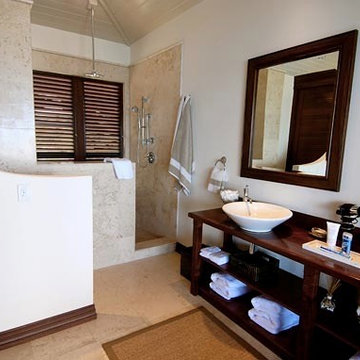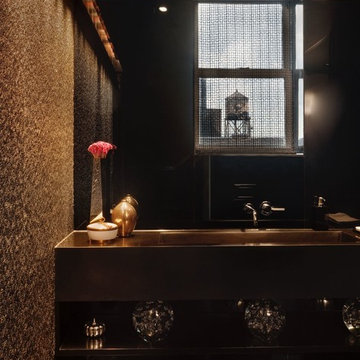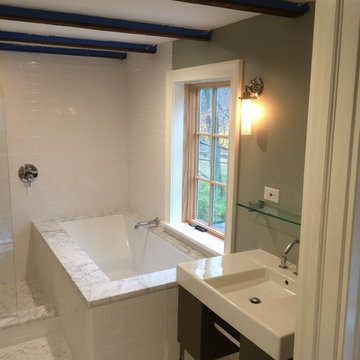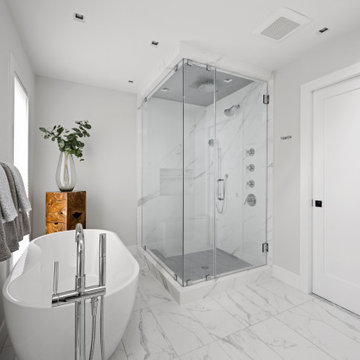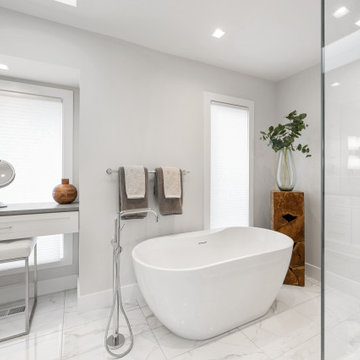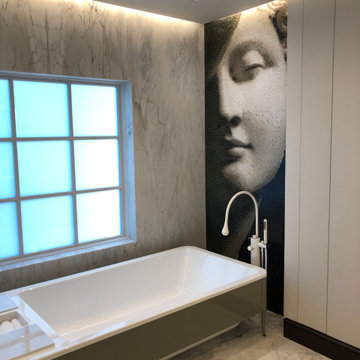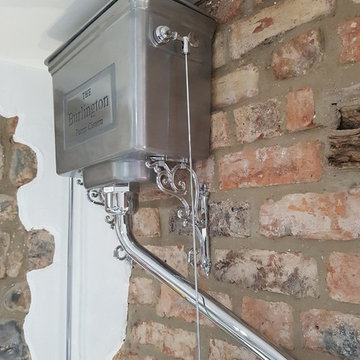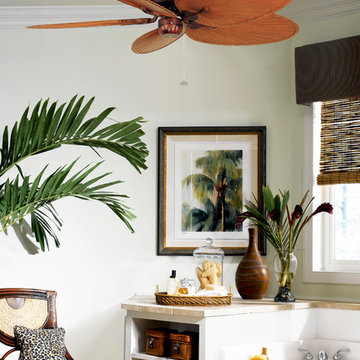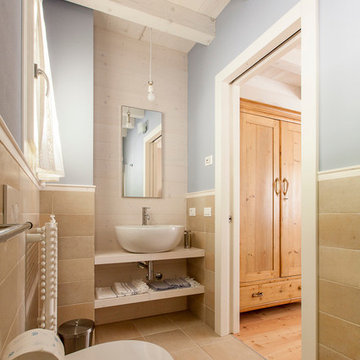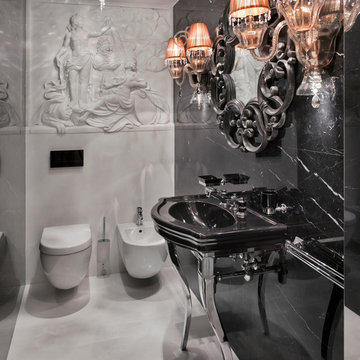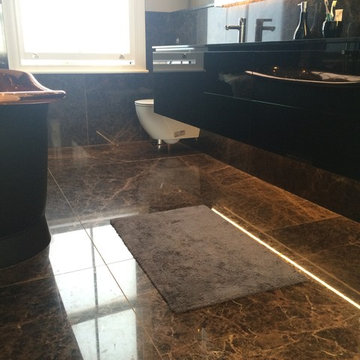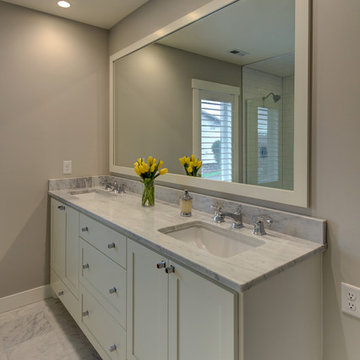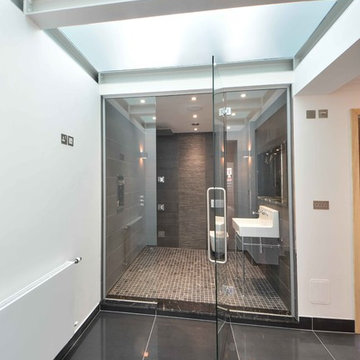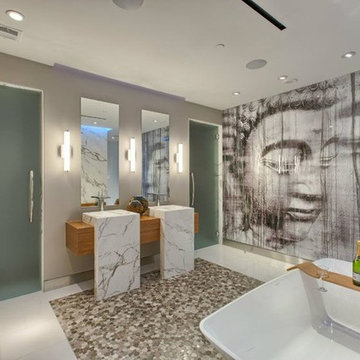Bathroom Design Ideas with Open Cabinets and Stone Slab
Refine by:
Budget
Sort by:Popular Today
41 - 60 of 190 photos
Item 1 of 3
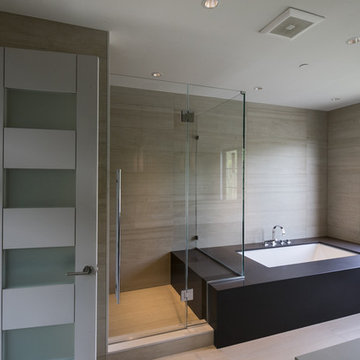
This home exemplifies the meaning of contemporary design. Our clients wanted something that would stand out in a community of new homes in the prestigious 1801 Foxhall development in Northwest DC. The stones for the exterior were individually cut and laid so that they provided a more modern feel. The narrow windows with stone headers and ledges add to that feeling, along with the flat wood-paneled garage door. The wood trim details throughout the home and the exquisite custom Italian tiles were all completely custom designed, along with the sleek kitchen cabinets and bathroom vanities. The feeling of contemporary, clean lines are carried out everywhere in the home. And the most prominent feature for that is the wood and steel linear “zig-zag” staircase which is a centerpiece of the home. The sauna has a luxurious Scandinavian feel that works well in the home. One of the most interesting features of this home are the views from different rooms, looking towards other parts of the home. You are able to see new and interesting design features from a variety of angles, each one creating its own contemporary look.

Le projet Dominique est le résultat de recherches et de travaux de plusieurs mois. Ce magnifique appartement haussmannien saura vous inspirer si vous êtes à la recherche d’inspiration raffinée et originale.
Ici les luminaires sont des objets de décoration à part entière. Tantôt ils prennent la forme de nuage dans la chambre des enfants, de délicates bulles chez les parents ou d’auréoles planantes dans les salons.
La cuisine, majestueuse, épouse totalement le mur en longueur. Il s’agit d’une création unique signée eggersmann by Paul & Benjamin. Pièce très importante pour la famille, elle a été pensée tant pour leur permettre de se retrouver que pour accueillir des invitations officielles.
La salle de bain parentale est une oeuvre d’art. On y retrouve une douche italienne minimaliste en pierre. Le bois permet de donner à la pièce un côté chic sans être trop ostentatoire. Il s’agit du même bois utilisé pour la construction des bateaux : solide, noble et surtout imperméable.
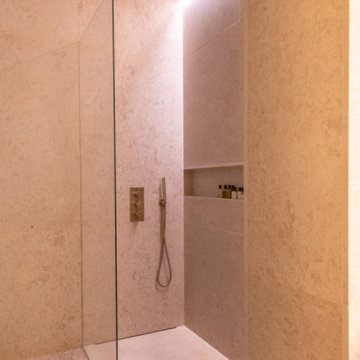
This project is the result of research and work lasting several months. This magnificent Haussmannian apartment will inspire you if you are looking for refined and original inspiration.
Here the lights are decorative objects in their own right. Sometimes they take the form of a cloud in the children's room, delicate bubbles in the parents' or floating halos in the living rooms.
The majestic kitchen completely hugs the long wall. It is a unique creation by eggersmann by Paul & Benjamin. A very important piece for the family, it has been designed both to allow them to meet and to welcome official invitations.
The master bathroom is a work of art. There is a minimalist Italian stone shower. Wood gives the room a chic side without being too conspicuous. It is the same wood used for the construction of boats: solid, noble and above all waterproof.
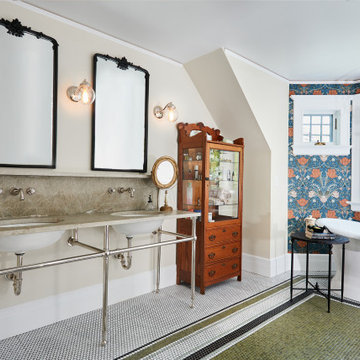
The Primary bathroom was created using universal design. a custom console sink not only creates that authentic Victorian Vibe but it allows for access in a wheel chair. Free standing soaking tub, console sink, wall paper and antique furniture set the tone.
Bathroom Design Ideas with Open Cabinets and Stone Slab
3
