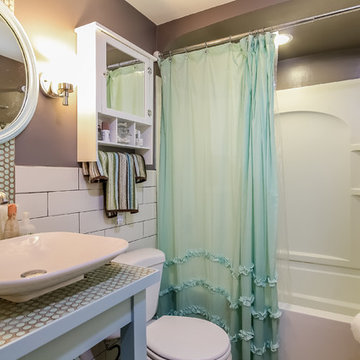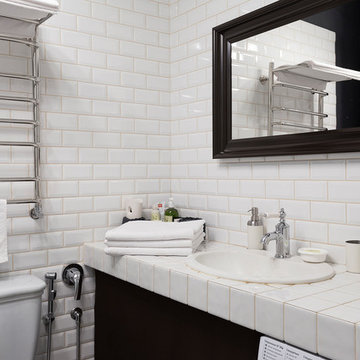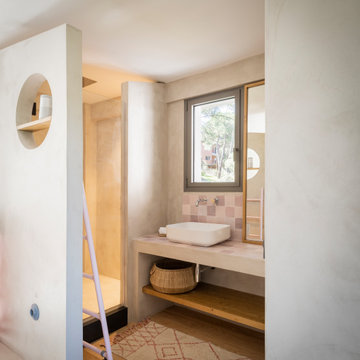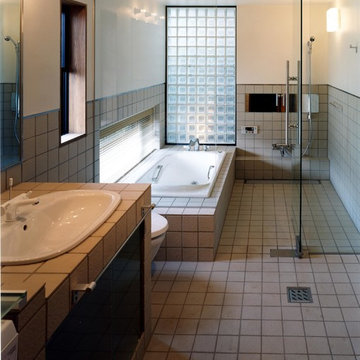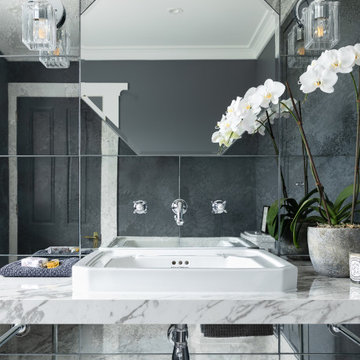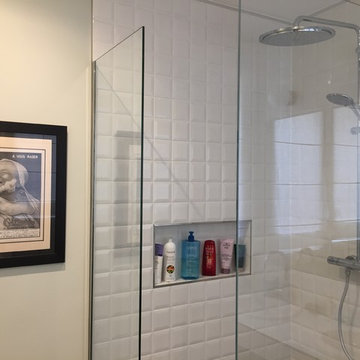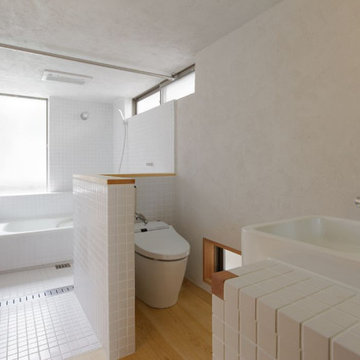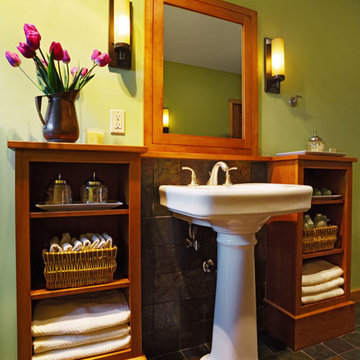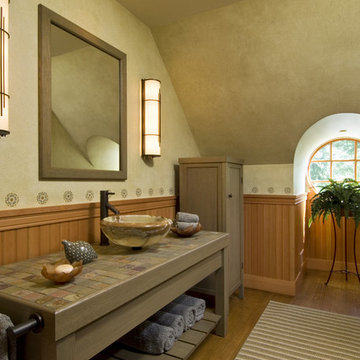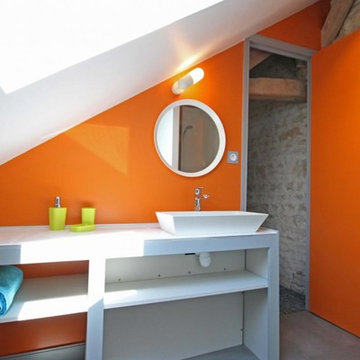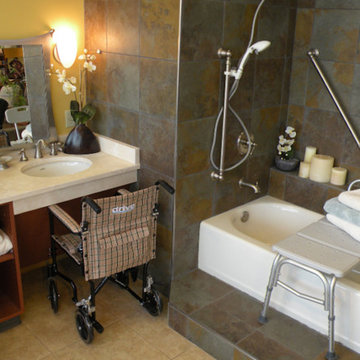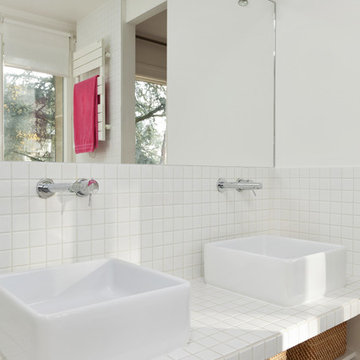Bathroom Design Ideas with Open Cabinets and Tile Benchtops
Refine by:
Budget
Sort by:Popular Today
121 - 140 of 345 photos
Item 1 of 3
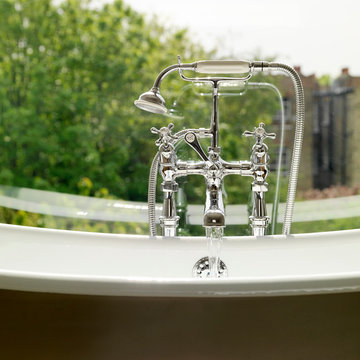
This loft conversion was designed around The Usk freestanding bath. The large panoramic window frames the view and provides a perfect background for the bath. With space always key the whole of the left wall has concealed wardrobes and the bed is built into the pitch. The shower room is in a confined space with a towel rail and basin all fitted and tied-in with the metro tiles, giving a clean feel to the space.

Il bagno è impreziosito da elementi di design, come il calorifero bianco vicino alla porta di destra e le pregiate rubinetterie.
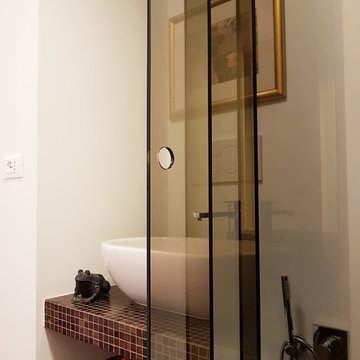
Vista dell'antibagno. Particolare delle vetrate bronzo, del tipo scorrevole, realizzate su disegno da artigiano, separano l'antibagno dal bagno.
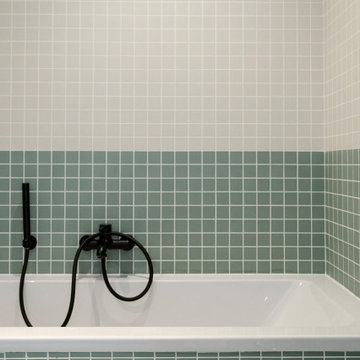
Dans cet appartement familial de 150 m², l’objectif était de rénover l’ensemble des pièces pour les rendre fonctionnelles et chaleureuses, en associant des matériaux naturels à une palette de couleurs harmonieuses.
Dans la cuisine et le salon, nous avons misé sur du bois clair naturel marié avec des tons pastel et des meubles tendance. De nombreux rangements sur mesure ont été réalisés dans les couloirs pour optimiser tous les espaces disponibles. Le papier peint à motifs fait écho aux lignes arrondies de la porte verrière réalisée sur mesure.
Dans les chambres, on retrouve des couleurs chaudes qui renforcent l’esprit vacances de l’appartement. Les salles de bain et la buanderie sont également dans des tons de vert naturel associés à du bois brut. La robinetterie noire, toute en contraste, apporte une touche de modernité. Un appartement où il fait bon vivre !
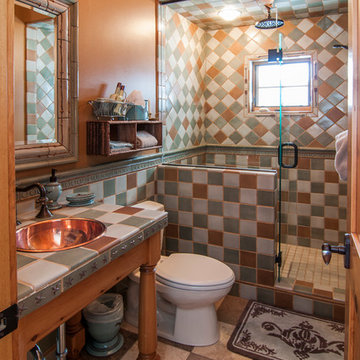
This bath is in the horse barn/guest that is apart from the house. With a full living quarters above. 2 bed/bath.
Copper sink.
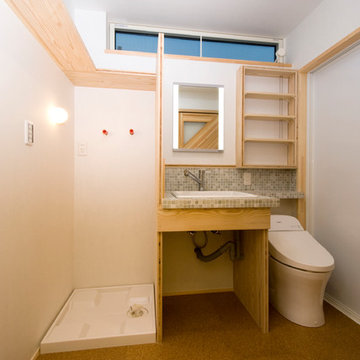
浴室は寝室のある1階に設置。この場所は寝室からのアクセスのみで家族しか使わないため、一つの空間にトイレ、洗面、洗濯機を入れて小さい空間を有効に使った。床はタイルで足触りも良く、洗面前はモザイクタイルのアクセントを入れた。
Takahashi Photo Studio
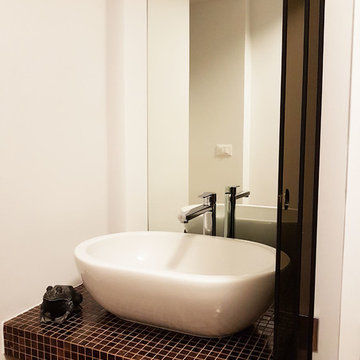
Vista dell'antibagno. Particolare del lavabo a bacinella in appoggio su mensola rivestita in mosaico Bisazza.
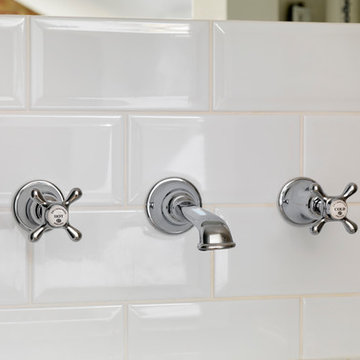
This loft conversion was designed around The Usk freestanding bath. The large panoramic window frames the view and provides a perfect background for the bath. With space always key the whole of the left wall has concealed wardrobes and the bed is built into the pitch. The shower room is in a confined space with a towel rail and basin all fitted and tied-in with the metro tiles, giving a clean feel to the space.
Bathroom Design Ideas with Open Cabinets and Tile Benchtops
7
