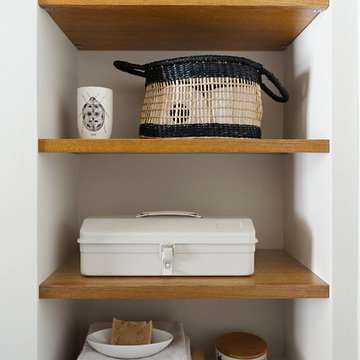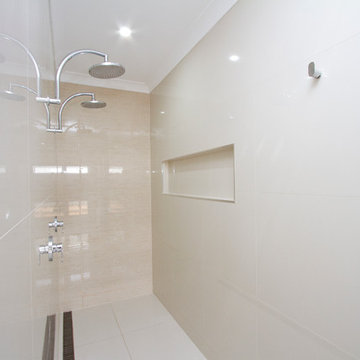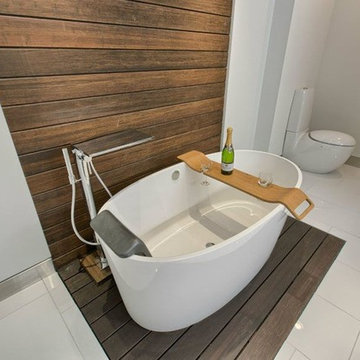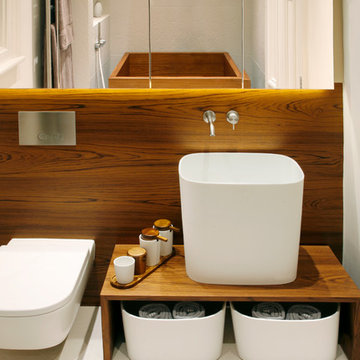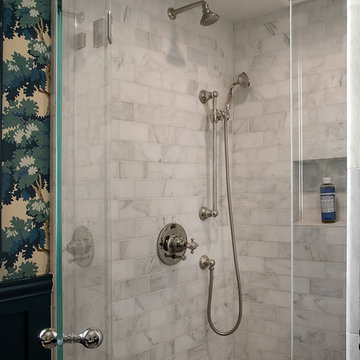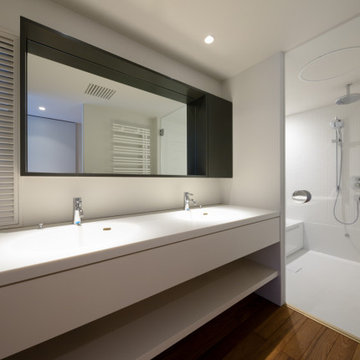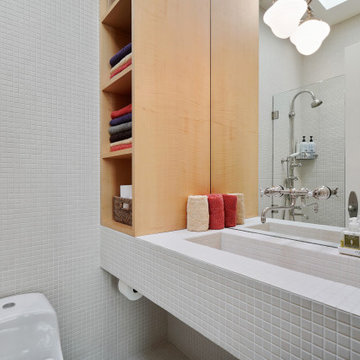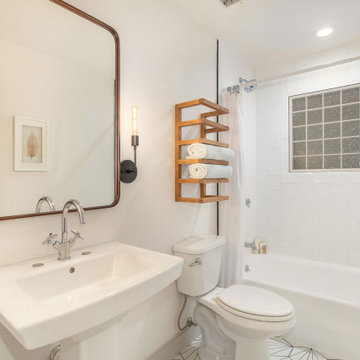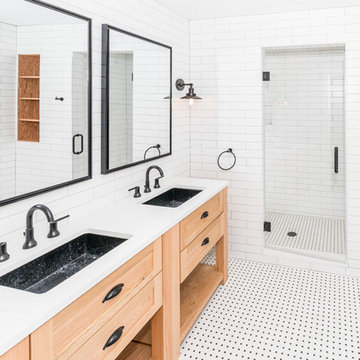Bathroom Design Ideas with Open Cabinets and White Floor
Refine by:
Budget
Sort by:Popular Today
121 - 140 of 1,133 photos
Item 1 of 3

Complete Gut and Renovation Powder Room in this Miami Penthouse
Custom Built in Marble Wall Mounted Counter Sink
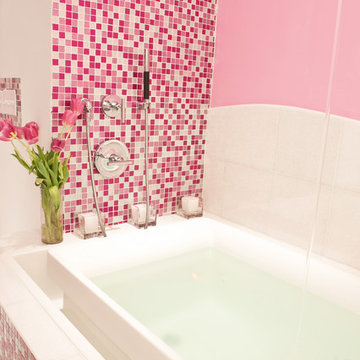
Sparkly mosaic tiles reflect light beautifully and add a girly touch to this modern bath. Our glitter tile in shades of pink and white is custom blended by hand in our studio for a fun and unique look.
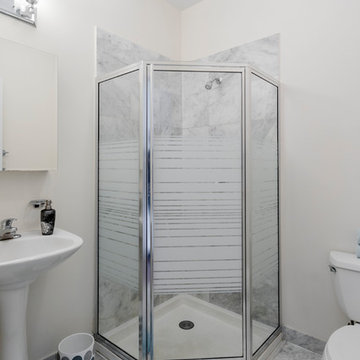
Sprinkling a few key accessories helps to make this three-piece bathroom more homey.
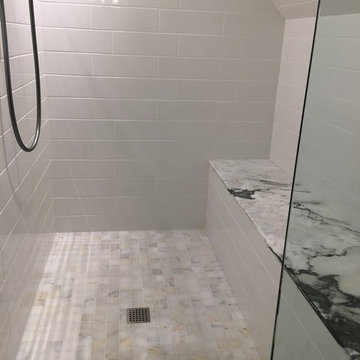
Curbless shower under slanted ceiling. Marble floor and bench top. Built-in recessed shelves for guest towels.
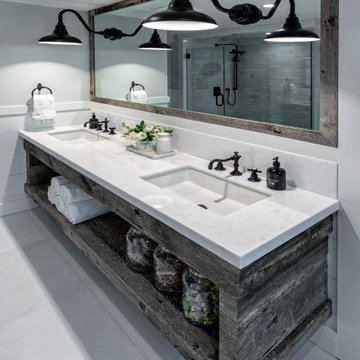
Reclaimed wood vanity custom made by Payton Addison Interior Design, white marble countertop, soaking tub, white marble floors
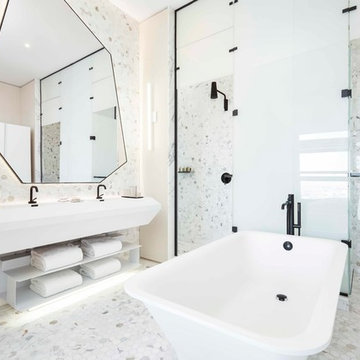
The master en-suite's spa-like atmosphere is created by abstract forms, all encompassing stone tiles, and black accents that contrast he brilliant white surfaces.
Photography by Jody Kivort

This gorgeous home renovation was a fun project to work on. The goal for the whole-house remodel was to infuse the home with a fresh new perspective while hinting at the traditional Mediterranean flare. We also wanted to balance the new and the old and help feature the customer’s existing character pieces. Let's begin with the custom front door, which is made with heavy distressing and a custom stain, along with glass and wrought iron hardware. The exterior sconces, dark light compliant, are rubbed bronze Hinkley with clear seedy glass and etched opal interior.
Moving on to the dining room, porcelain tile made to look like wood was installed throughout the main level. The dining room floor features a herringbone pattern inlay to define the space and add a custom touch. A reclaimed wood beam with a custom stain and oil-rubbed bronze chandelier creates a cozy and warm atmosphere.
In the kitchen, a hammered copper hood and matching undermount sink are the stars of the show. The tile backsplash is hand-painted and customized with a rustic texture, adding to the charm and character of this beautiful kitchen.
The powder room features a copper and steel vanity and a matching hammered copper framed mirror. A porcelain tile backsplash adds texture and uniqueness.
Lastly, a brick-backed hanging gas fireplace with a custom reclaimed wood mantle is the perfect finishing touch to this spectacular whole house remodel. It is a stunning transformation that truly showcases the artistry of our design and construction teams.
Project by Douglah Designs. Their Lafayette-based design-build studio serves San Francisco's East Bay areas, including Orinda, Moraga, Walnut Creek, Danville, Alamo Oaks, Diablo, Dublin, Pleasanton, Berkeley, Oakland, and Piedmont.
For more about Douglah Designs, click here: http://douglahdesigns.com/

カルデバイ社のホーロー浴槽とモザイクタイルで仕上げた在来浴室、天井は外壁と同じレッドシダーで仕上げた。
洗面台はステンレス製の製作物。
Bathroom Design Ideas with Open Cabinets and White Floor
7
