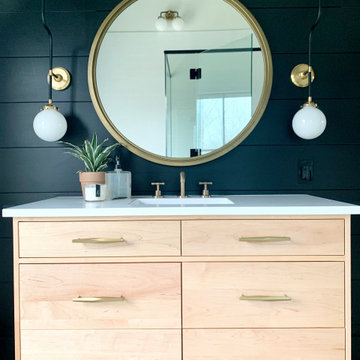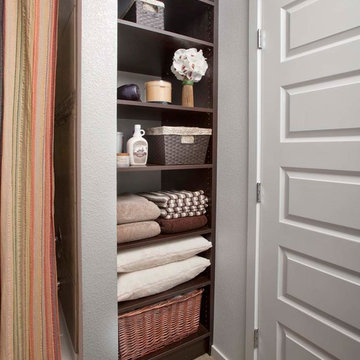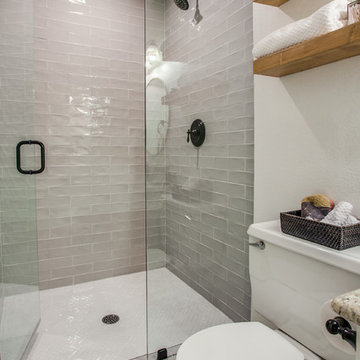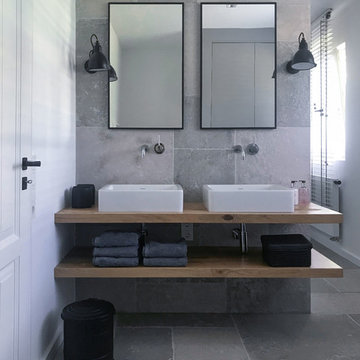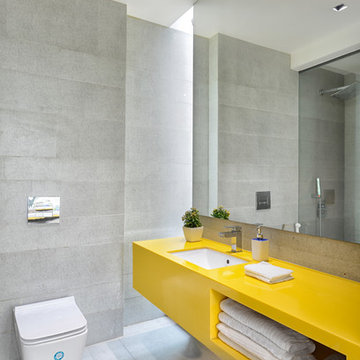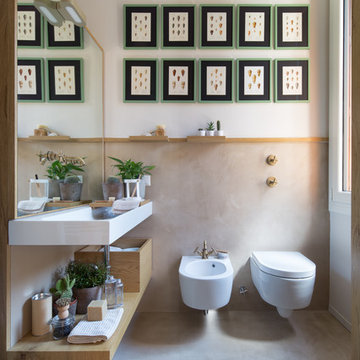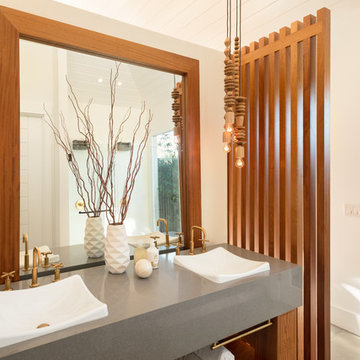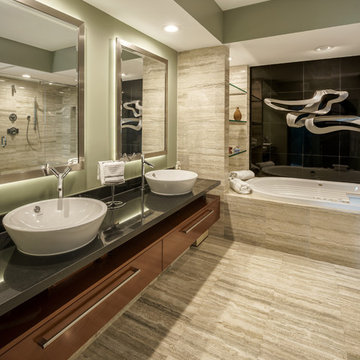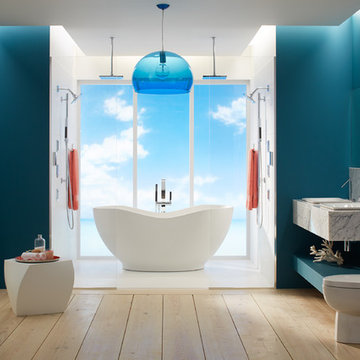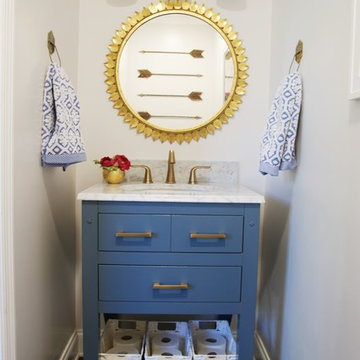Bathroom Design Ideas with Open Cabinets
Refine by:
Budget
Sort by:Popular Today
81 - 100 of 10,354 photos
Item 1 of 3
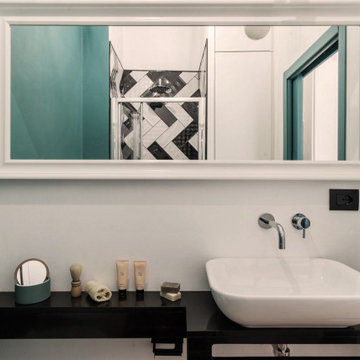
il grande specchio a tutta parete dona profondità, ampiezza e luminosità ad un piccolo bagno cieco

The home's powder room with vessle sink with highlights of wall paper and ceramic tile on the walls.
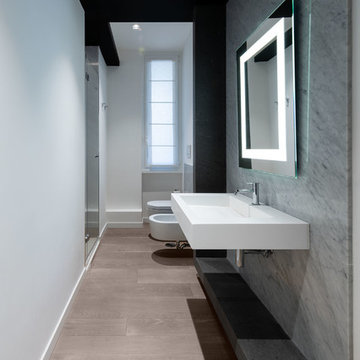
Il bagno ospiti ha il rivestimento delle zone umide realizzato con lastre di marmo di Carrara realizzate su misura. Esse sono sottolineate da elementi ad L in basaltina.
| Foto di Filippo Vinardi |
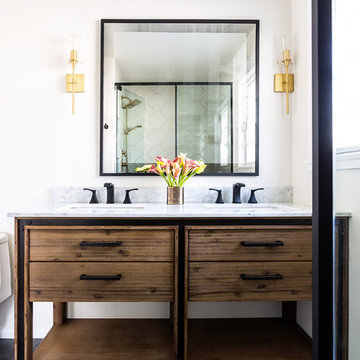
This soothing rustic modern bathroom was remodeled on an episode of HGTV House Hunters Renovation. My client had differing tastes. He likes modern and she likes Spanish design. The final result is a combination of both. The finishes are a mix of warm woods and dramatic tile. The shower tile is a large scale arabesque which adds the Spanish flair and the large scale black floor tile anchors the room. We mixed black and gold fixtures for an eclectic touch.
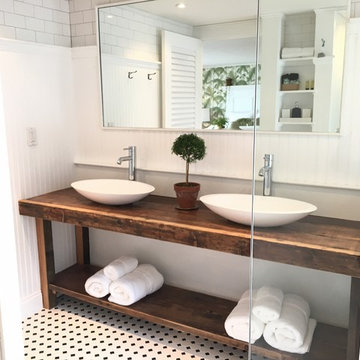
Master Bath Ensuite Double Sinks, Vessel Sinks, Custom Reclaimed vanity, Custom Panneling
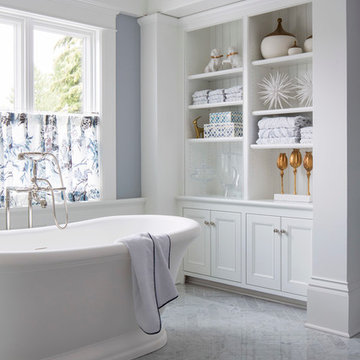
Martha O'Hara Interiors, Interior Design & Photo Styling | Roberts Wygal, Builder | Troy Thies, Photography | Please Note: All “related,” “similar,” and “sponsored” products tagged or listed by Houzz are not actual products pictured. They have not been approved by Martha O’Hara Interiors nor any of the professionals credited. For info about our work: design@oharainteriors.com
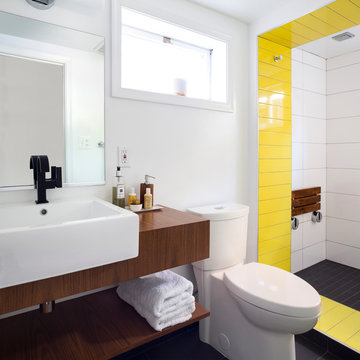
Project Developer TJ Monahan http://www.houzz.com/pro/tj-monahan/tj-monahan-case-design-remodeling-inc
Designer Melissa Cooley http://www.houzz.com/pro/melissacooley04/melissa-cooley-udcp-case-design-remodeling-inc
Photography by Stacy Zarin Goldberg
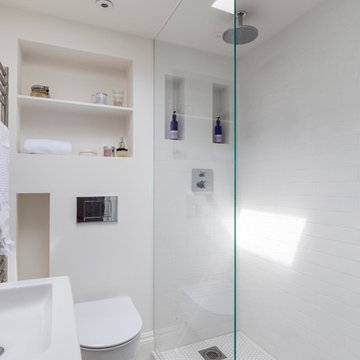
The roof space has been transformed into a Guest Bedroom, Ensuite and storage thanks to a rear dormer.
The Ensuite has a hexagon mosaic tiled floor, with a frameless shower enclosure, niches and a wall hung WC. An openable roof light gives roof access.
Photography by Chris Snook
Bathroom Design Ideas with Open Cabinets
5


