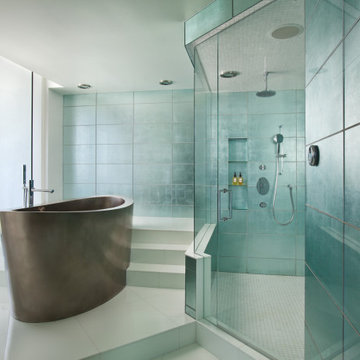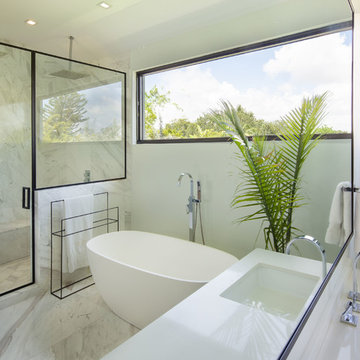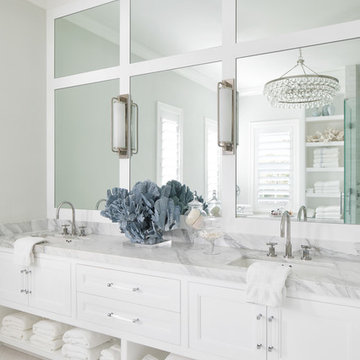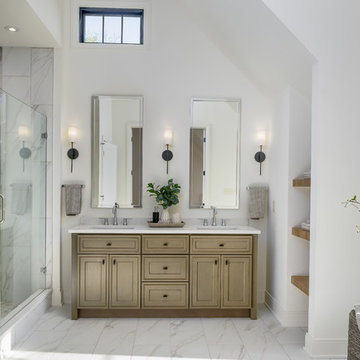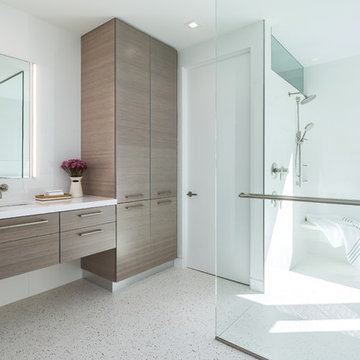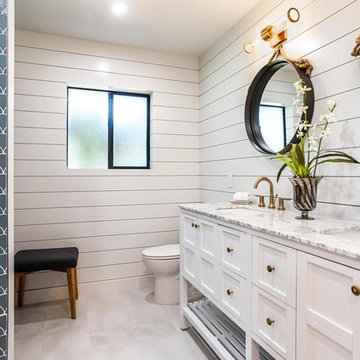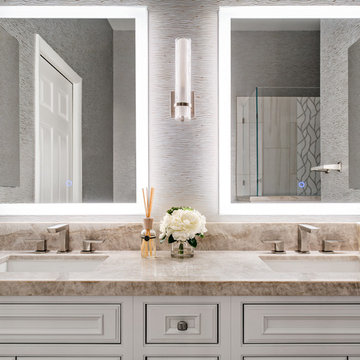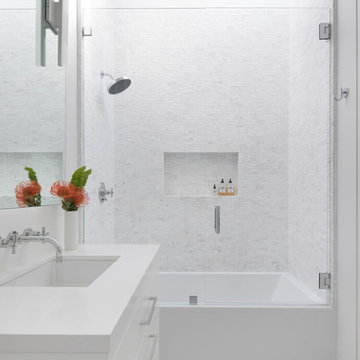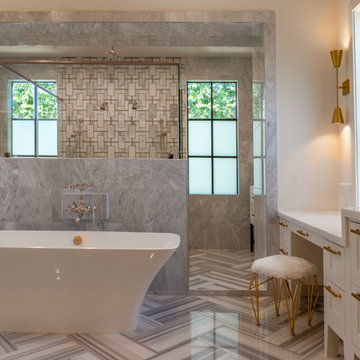Bathroom Design Ideas with Orange Floor and White Floor
Refine by:
Budget
Sort by:Popular Today
221 - 240 of 71,082 photos
Item 1 of 3

This stunning master suite is part of a whole house design and renovation project by Haven Design and Construction. The master bath features a 22' cupola with a breathtaking shell chandelier, a freestanding tub, a gold and marble mosaic accent wall behind the tub, a curved walk in shower, his and hers vanities with a drop down seated vanity area for her, complete with hairdryer pullouts and a lucite vanity bench.
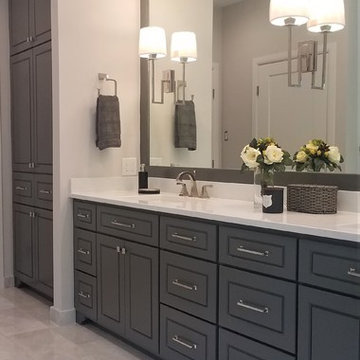
Complete remodel of Master Bath in Bellaire Texas home.
This bathroom is aproximately 350 sq feet, the space was reconfigured to allow for better use of the space and larger walk-in shower, toilet room, and additional storage in floor to ceiling tower with double hampers on lower third. The space is ADA compliant, grab bars are by Delta, the shower is designed with a zero threshold entrance with bench and multiple shower heads.The toilet room is ADA compliant,all of the doorways were expanded to 36 in minimum width, The cabinetry was custom made and designed by Myra Ephross of Ephross Designs, All countertops are made of 3 cm Quartz slabs. The bathtub is an undermount soaking tub with a wide deck surrounded by custom designed wood panels. The cabinet paint is Benjamin Moore Kendall Charcoal. The wall paint is Benjamin Moore Shoreline. Trim Benjam[n Moore Diamond White. All marble flooring and shower wall marble is from the Tile Shop. Delta Dryden Faucets are in a Polished Nickel finish. Matching Dryden fixtures are used throughout. Polished Nickel sconces are installed in the mirror.

Clean and elegant hall bathroom with a single 3/8" glass panel, channel drain, and zero entry. Matte black fixtures and accessories add a nice pop of contrast to the white porcelain tile and glass tile accent strip.
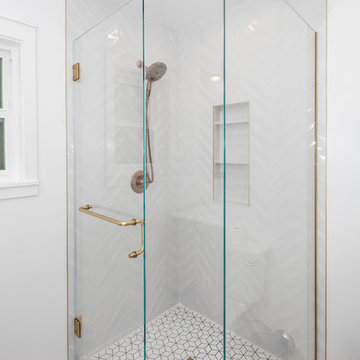
These homeowners have been living in their house for a few years and wanted to add some life to their space. Their main goal was to create a modern feel for their kitchen and bathroom. They had a wall between the kitchen and living room that made both rooms feel small and confined. We removed the wall creating a lot more space in the house and the bathroom is something the homeowners loved to brag about because of how well it turned out!

Corner shower with stone slab walls, a corner niche, bench and House of Rohl fixtures.
Photos by Chris Veith
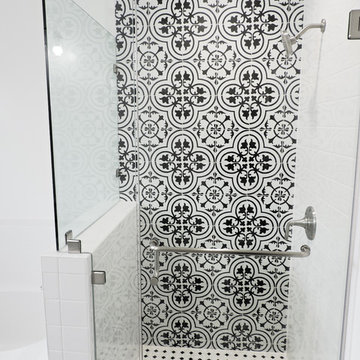
White bathroom with beautiful black accent porcelain tile in shower and flooring, frame-less glass doors
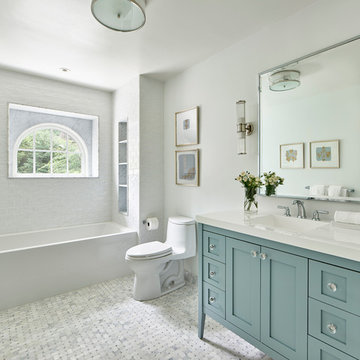
This hall bath has been beautifully renovated with marble tiled flooring and contemporary fixtures.
Bathroom Design Ideas with Orange Floor and White Floor
12


