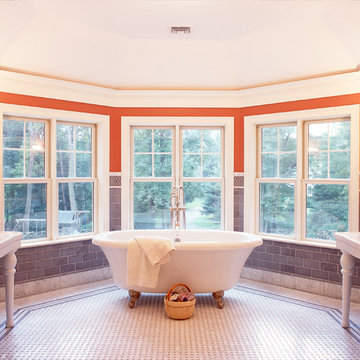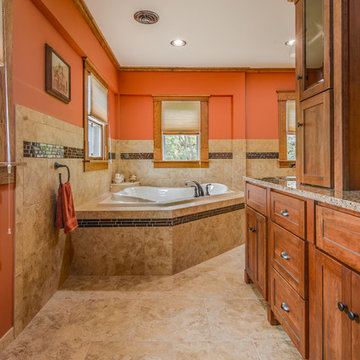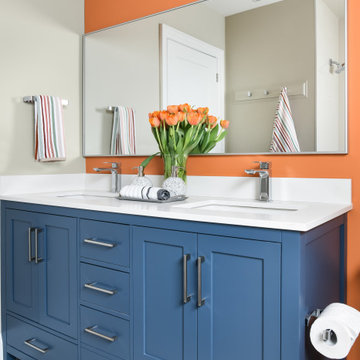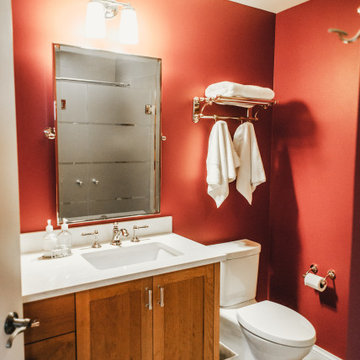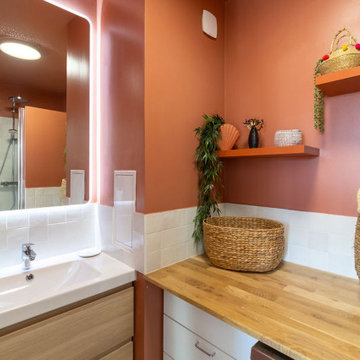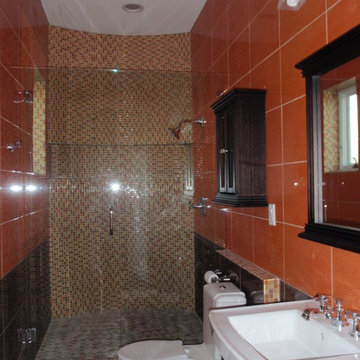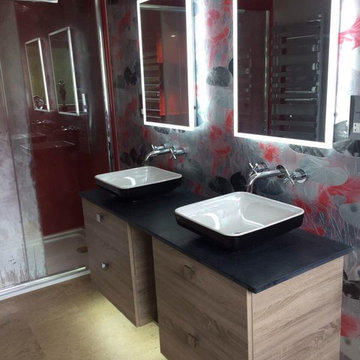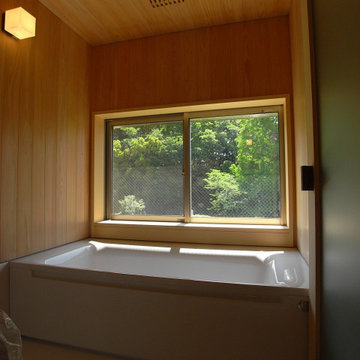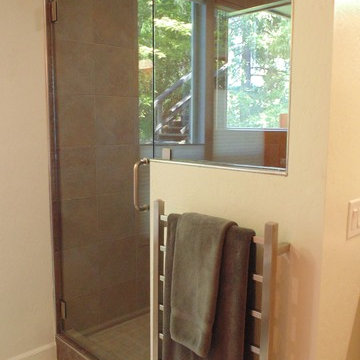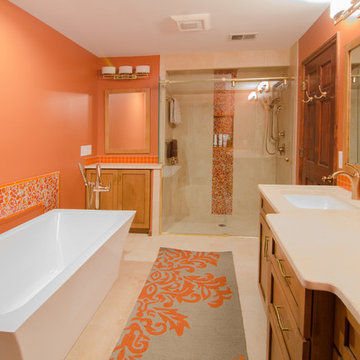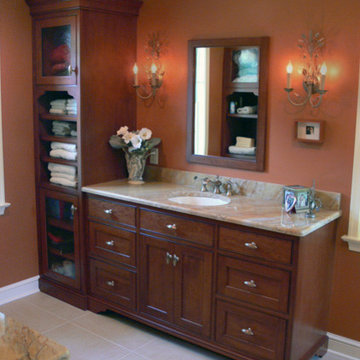Bathroom Design Ideas with Orange Walls and Beige Floor
Refine by:
Budget
Sort by:Popular Today
141 - 160 of 257 photos
Item 1 of 3
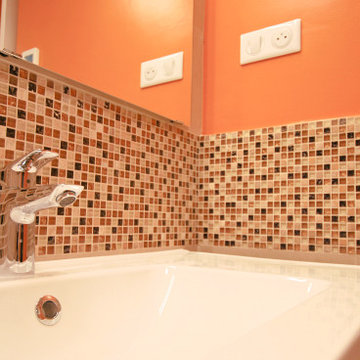
The owner had her wishes fulfilled for a bright space with orange smooth walls dominating and a coordinated mosaic backsplash.
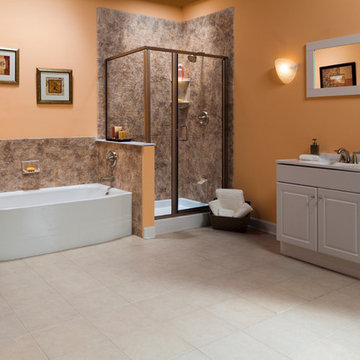
A White Curved Bath with a White Shower Base surrounded by 12x12 River Rock Walls. Shower also has a 2-Shelf Rectangular Corner Caddy, Brushed Nickel Fixtures, and a Shower Shaving Stand. Bath area also has a Flushed Soap Dish.
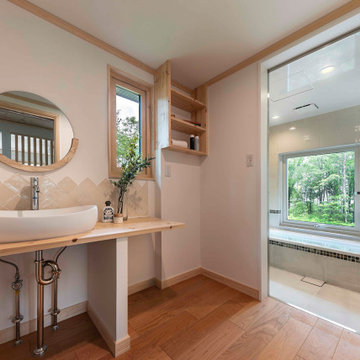
休暇を過ごすためのバスルームは、タイルにこだわって作り上げた。
鮮やかなオレンジ色のタイルが陽の光を受けて穏やかな時間の流れを印象付ける。
キラキラと湯に映り込む景色をながめてのんびりと湯に浸かりながら、
老後はここでゆっくり過ごしたいと思い描いた。
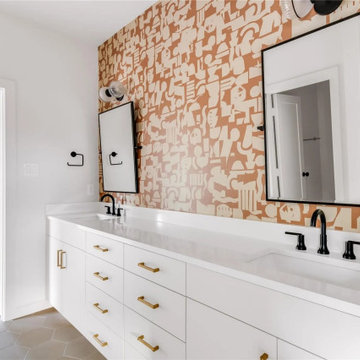
Indulge in luxury with the bath, your personal oasis. It's designed for ultimate comfort and elegance. Features like double vanities create a serene retreat. Custom wooden, marble counters, and dark brass fixtures add a touch of opulence.
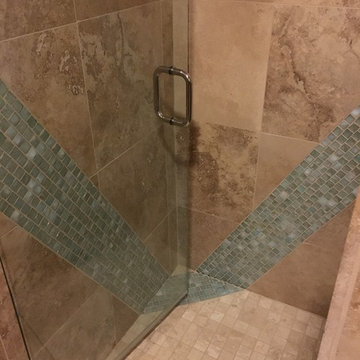
We wanted to give our client the feeling of being in a spa. So we chose colors that would reflect that feeling, warm travertine with hint of aqua. We incorporated a towel warmer and a radiant heating system in the floor that is controlled by a wi-fi programmable thermostat.
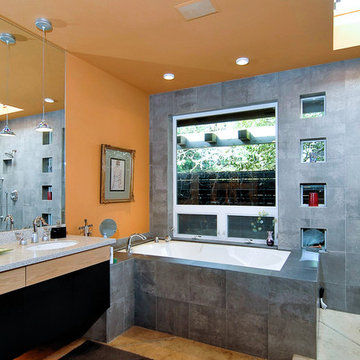
Master bathroom with built-in bathtub walk in shower, and wall mount vanity with censored under cabinet lighting.
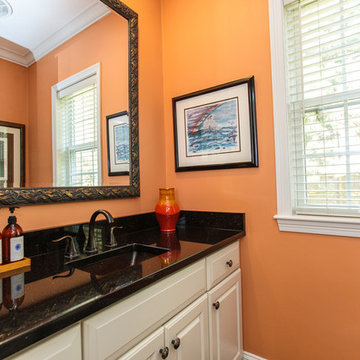
Exceptional Colonial with expansive floor plan is the epitome of style and function. Detailed appointments throughout include wainscoting, crown moldings, tray ceilings, window seats, recessed lighting, and built-in cabinetry. The formal living room and dining rooms provide perfect entertaining flow. The updated kitchen sparkles with granite counter tops and stainless steel appliances and opens to a family room with a fireplace. This spacious living area spills out onto a patio with awning. Work from home in the impressive first floor private home office with separate entrance and handsome built-ins or create a one-of-a-kind in-law suite or exercise studio. The second floor offers four bedrooms including a master suite with a large walk-in closet and beautiful bath. Convenient second floor laundry. Detail continues to the recently finished lower level with half bath and plenty of room for media, game area and play. Close proximity to town pool, soccer fields and playgrounds.
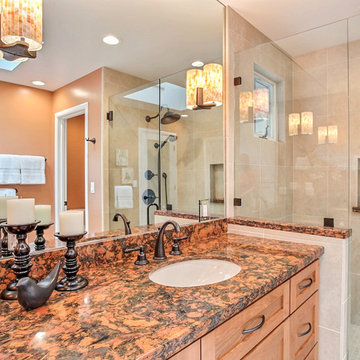
The play of colors in the space is uplifting and useful. The skylight brings lots of natural light into this area, saving on utilities and creating a natural glow.
Photos: Marilyn Cunningham Photography
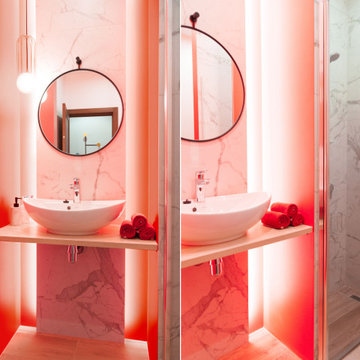
Катастрофически неудачное расположение стояка с коммуникациями - в двух местах и практически посередине помещения - заставил подключить воображение, чтобы уместить в санузел все необходимое без ущерба для комфорта гостей. В итоге мы получили яркую и запоминающуюся комнату аж с четырьмя функциональными нишами: душевой, постирочной, зоной для умывания и зоной с туалетом
Bathroom Design Ideas with Orange Walls and Beige Floor
8


