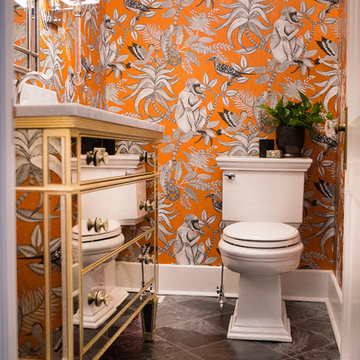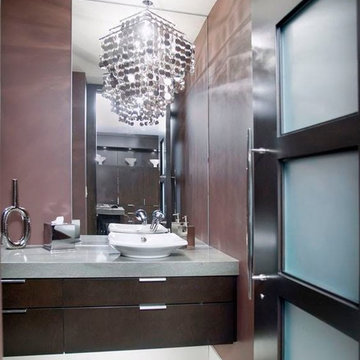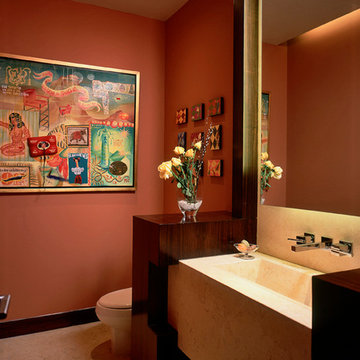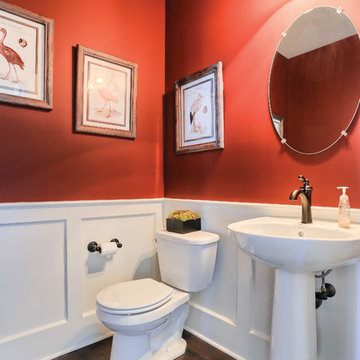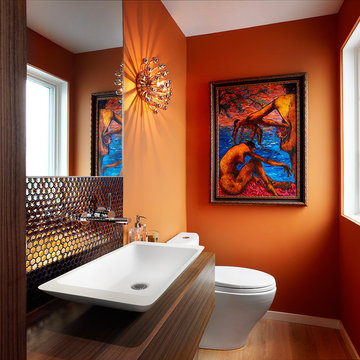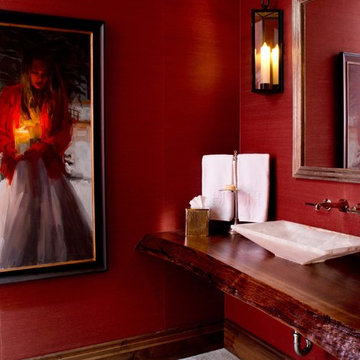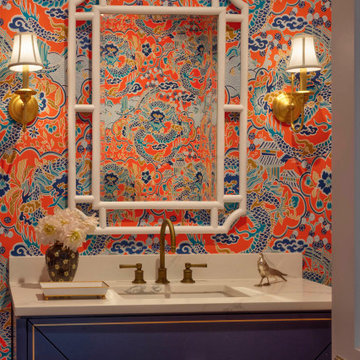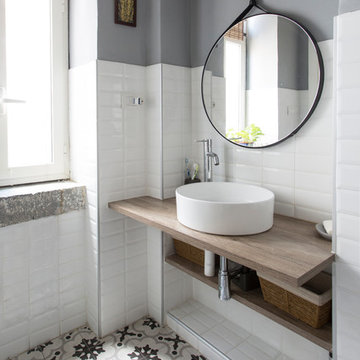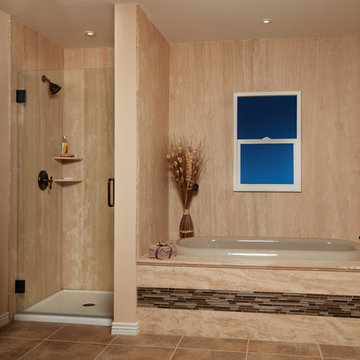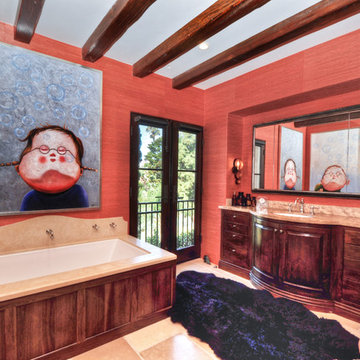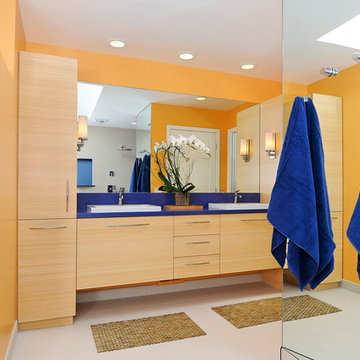Bathroom Design Ideas with Orange Walls and Red Walls
Refine by:
Budget
Sort by:Popular Today
81 - 100 of 4,853 photos
Item 1 of 3
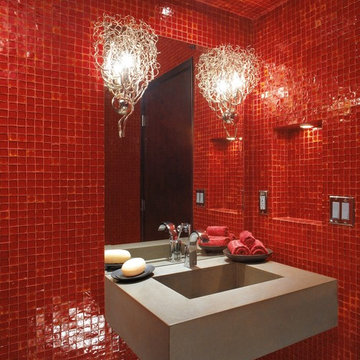
True Artisan Heritage
Oceanside Glasstile was founded in 1992 with a boundless spirit of innovation, a passion for hot glass and a new vision for the tile industry — creating luxury glass tile using recycled bottle glass. As pioneers of handcrafted glass tile we continue to pursue timeless design that preserves, honors and furthers our true artisan heritage.
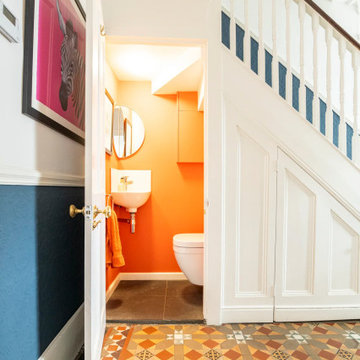
We added a WC under the stairs, and opted for a bold and bright orange interior as a wow factor, to compliment the blue hallway and burnt orange original tiles. A corner basin and 2 semi circled mirrors were add to make the compact space functional.
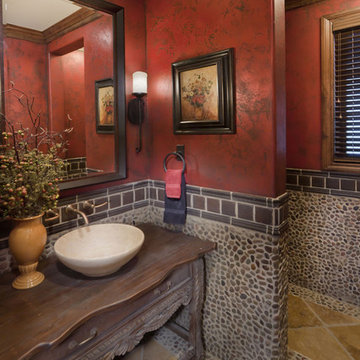
Powder bathroom of Plan Three in The Overlook at Heritage Hills in Lone Tree, CO.
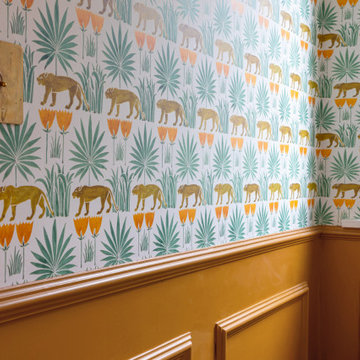
Bold wallpaper taken from a 1918 watercolour adds colour & charm. Panelling brings depth & warmth. Vintage and contemporary are brought together in a beautifully effortless way
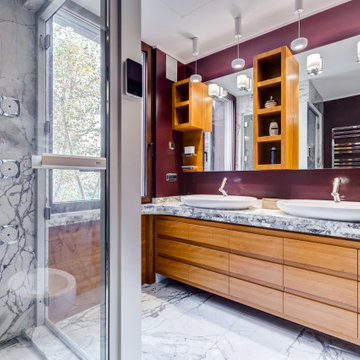
Bagno: angolo sanitari. Tinta Farrow & Ball e scorrevole Rimadesio. Sullo sfondo, connettivo con parquet in rovere e palissandro, soggiorno in tinta grigio scuro e pavimento marmoreo nero-bianco-grigio.
---
Bathroom: WC & bidet corner. "Brinjal" Farrow&Ball aubergine-color bathroom, sliding door (in bathroom), oak & rosewood parquet in connection space, black & white marble floor, gray paintings (living).
---
Omaggio allo stile italiano degli anni Quaranta, sostenuto da impianti di alto livello.
---
A tribute to the Italian style of the Forties, supported by state-of-the-art tech systems.
---
Photographer: Luca Tranquilli

In the powder room, a floating walnut vanity maximizes space. Schoolhouse Electric sconces flank a deckle-edged oval mirror.
Photography by Brett Beyer
Sconces: Schoolhouse Electric.
Paint: Ben Moore “Maple Leaf Red” 2084-20.
Mirror: Shades of Light.
Vanity: vintage walnut.
Sink: Decolav.
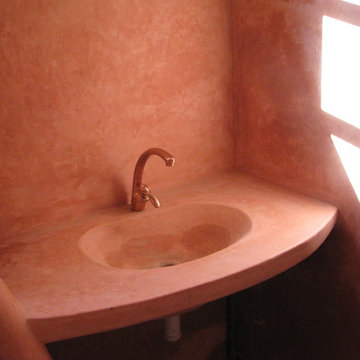
Baustelle Marokko Nov 2006, wo wir unser Handwerk gelernt haben
Bildrechte: LifeBoXX, Sandro Freund
www.wand-wohndesign.de
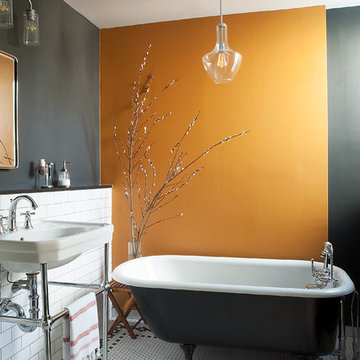
Rebecca McAlpin Photography www.rebeccamcalpin.com
Calfayan Construction www.calfayan.com
Bathroom Design Ideas with Orange Walls and Red Walls
5


