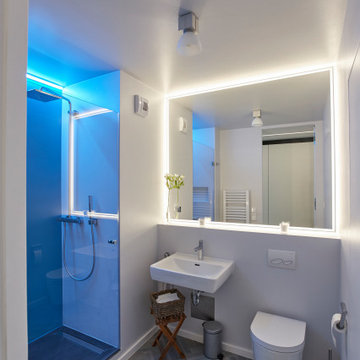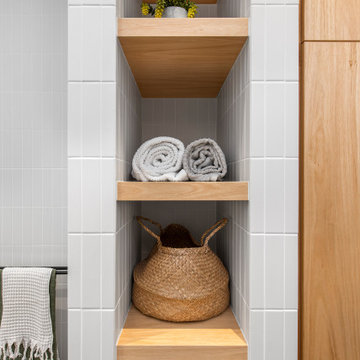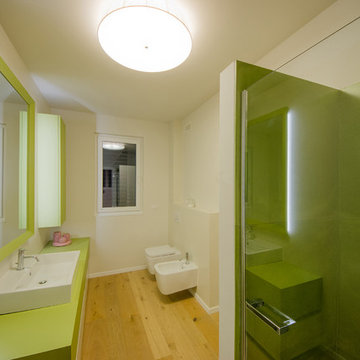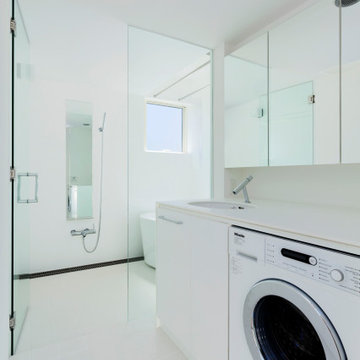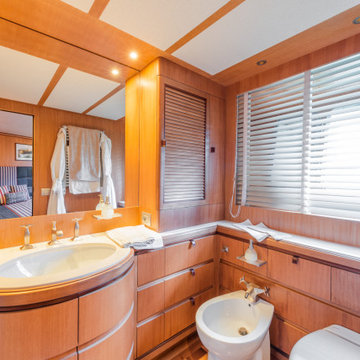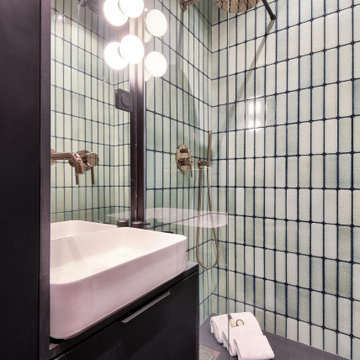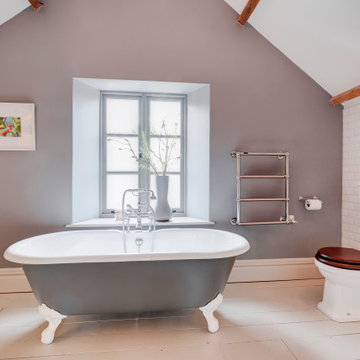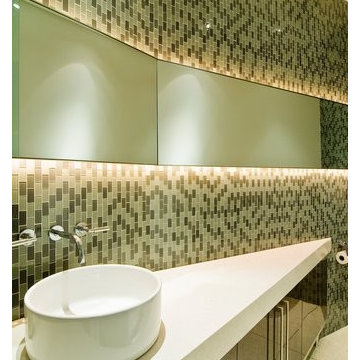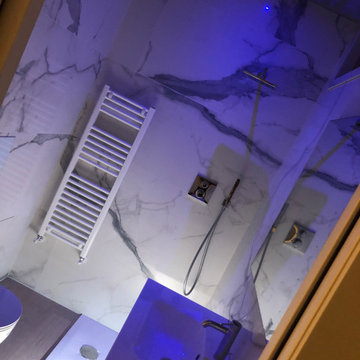Bathroom Design Ideas with Painted Wood Floors and a Single Vanity
Refine by:
Budget
Sort by:Popular Today
41 - 60 of 135 photos
Item 1 of 3
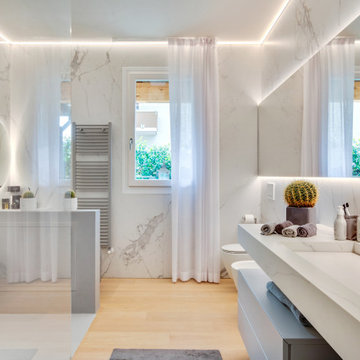
Stanza da bagno con pavimento in rovere spazzolato chiaro, rivestimento a grandi lastre di gres porcellanato calacatta extra, doccia in resina grigia, mobile lavabo su disegno
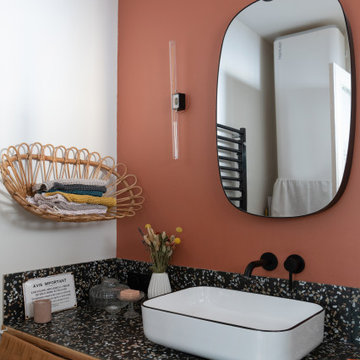
La salle de bains des enfants - Dynamique, joyeuse et colorée ❤️
On ose les couleurs fortes soulignées ici par la robinetterie noire.
Conception : Sur Mesure - Lauranne Fulchiron
Crédits photos : Sabine Serrad
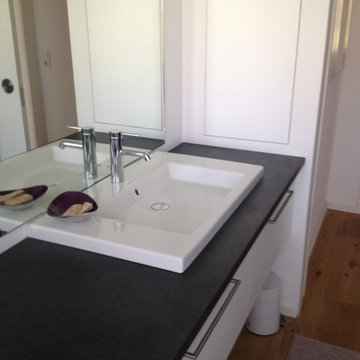
Das sehr kleine En-Suite-Badezimmer wurde schlicht gestaltet. Alle Materialien wiederholen sich im gesamten haus immer wieder. Eingebaute Schränke (in der Wand) sind platzsparend und unauffällig. Der Holzdielen-Boden zieht sich durch das gesamte Haus .
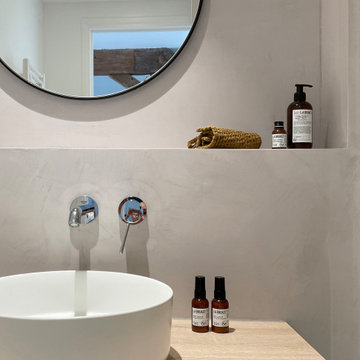
MISSION: Les habitants du lieu ont souhaité restructurer les étages de leur maison pour les adapter à leur nouveau mode de vie, avec des enfants plus grands et de plus en plus créatifs.
Une partie de la mission a consisté à transformer, au deuxième étage, la grande chambre avec mezzanine qui était partagée par les deux enfants, en trois nouveaux espaces : deux chambres aux volumes atypiques indépendantes l’une de l’autre et une salle d’eau.
Ici, zoom sur la salle d'eau avec ses lignes épurées pour une ambiance minimale et douce.
Plan en stratifié chêne clair, vasque et miroirs ronds, mitigeur mural et enduit béton ciré gris clair.
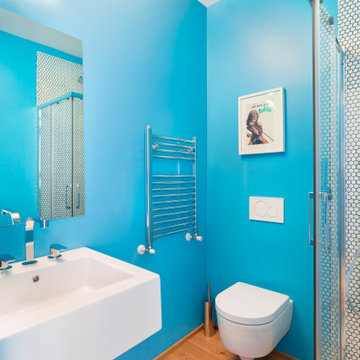
Bagno effetto Wow con parete colorate e piastrelle esagonali.
l'azzurro acceso dei muri dieventa il protagonista di un bagno piccolo e con arredi molto minimal.
L'ambiente doccia smorza il colore deciso dei muro con un rivestimento in mosaico bianco e fuga grigia
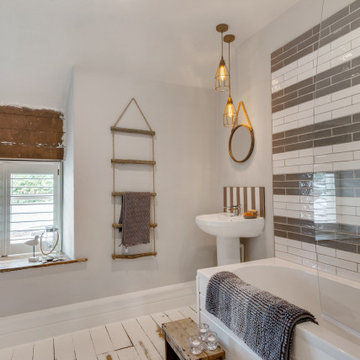
Inspired by the local shipping, this room is subtly coastal in a shipping sense. This reflected in the colours and materials of brass, grey and driftwood. Original floor boards have been finished in an extremely practical weathered look. Lighting is flexible for long relaxing baths, fresh morning starts and more. A bath was added to this bathroom with little interference with the original fabric of the building.
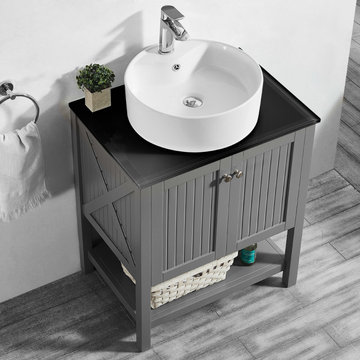
Modena Vanity in Grey
Available in grey, white & Royal Blue (28"- 60")
Wood/plywood combination with tempered glass countertop, soft closing doors as well as drawers. Satin nickel hardware finish.
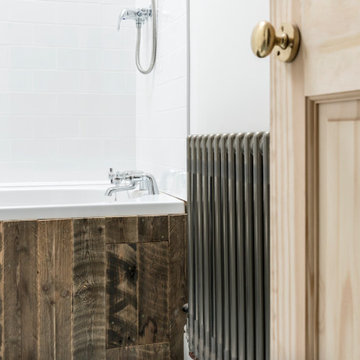
The family bathroom in this stunning extended three bedroom family home that has undergone full and sympathetic renovation keeping in tact the character and charm of a Victorian style property, together with a modern high end finish. See more of our work here: https://www.ihinteriors.co.uk
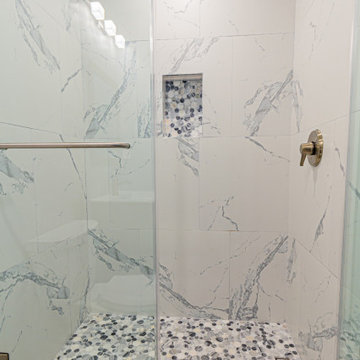
Tulip Remodeling are craftsmen passionate about full home remodeling, handling all tasks from A-Z to ensure you have a positive remodeling experience! ??✨ Call us now or book a call back : https://calendly.com/tulipremodeling
Full Bathroom Remodel ?✨: This bathroom is fully tiled from floor to ceiling! For this bathroom, we used three different types of tile. We employed mosaic tiles for the shower floor, which are perfect to prevent slipping ??. For the walls, we chose elegant marble tiles ?, and for the floor, a stylish gray parquet that adds character ?! Fully tiling your bathroom helps prevent mold formation, controls humidity, and makes cleaning a breeze ?️?. Plus, it gives a luxurious and unique look to your bathroom ??!
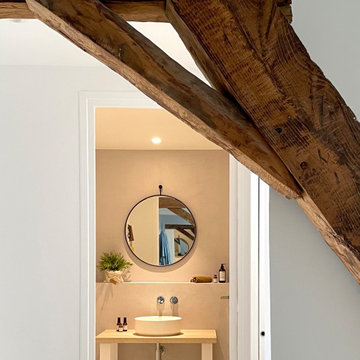
MISSION: Les habitants du lieu ont souhaité restructurer les étages de leur maison pour les adapter à leur nouveau mode de vie, avec des enfants plus grands et de plus en plus créatifs.
Une partie de la mission a consisté à transformer, au deuxième étage, la grande chambre avec mezzanine qui était partagée par les deux enfants, en trois nouveaux espaces : deux chambres aux volumes atypiques indépendantes l’une de l’autre et une salle d’eau.
Ici, vue de la salle d'eau depuis le palier, avec ses lignes épurées pour une ambiance minimale et douce.
Plan en stratifié chêne clair monté sur des pieds en acier blancs (Ripaton), vasque et miroirs ronds, mitigeur mural et enduit béton ciré gris clair. La douche et les niches de rangement prennent place dans un renfoncement sur la droite.
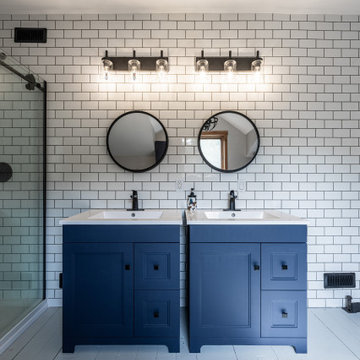
Bathroom renovation by iBathrooms in Kanata Ontario. Post and Beam house with newly renovated bathroom with subway style and large open concept shower and free standing tub.
Bathroom Design Ideas with Painted Wood Floors and a Single Vanity
3
