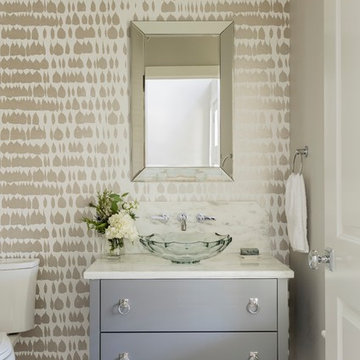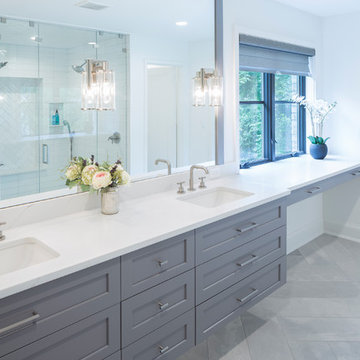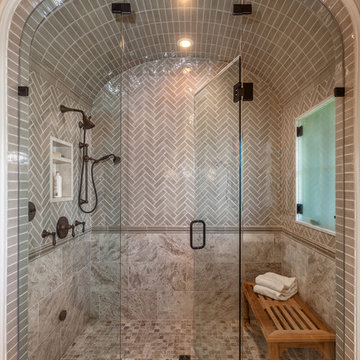Bathroom Design Ideas with Painted Wood Floors and Ceramic Floors
Refine by:
Budget
Sort by:Popular Today
61 - 80 of 163,492 photos
Item 1 of 3

This Modern Multi-Level Home Boasts Master & Guest Suites on The Main Level + Den + Entertainment Room + Exercise Room with 2 Suites Upstairs as Well as Blended Indoor/Outdoor Living with 14ft Tall Coffered Box Beam Ceilings!

This beautiful double sink master vanity has 6 total drawers, lots of cupboard space for storage so the vanity top can remain neat, the ceramic tile floor is a brown, gray color, beautiful Mediterranean sconce lights and large window provide lots of light.

Summary of Scope: gut renovation/reconfiguration of kitchen, coffee bar, mudroom, powder room, 2 kids baths, guest bath, master bath and dressing room, kids study and playroom, study/office, laundry room, restoration of windows, adding wallpapers and window treatments
Background/description: The house was built in 1908, my clients are only the 3rd owners of the house. The prior owner lived there from 1940s until she died at age of 98! The old home had loads of character and charm but was in pretty bad condition and desperately needed updates. The clients purchased the home a few years ago and did some work before they moved in (roof, HVAC, electrical) but decided to live in the house for a 6 months or so before embarking on the next renovation phase. I had worked with the clients previously on the wife's office space and a few projects in a previous home including the nursery design for their first child so they reached out when they were ready to start thinking about the interior renovations. The goal was to respect and enhance the historic architecture of the home but make the spaces more functional for this couple with two small kids. Clients were open to color and some more bold/unexpected design choices. The design style is updated traditional with some eclectic elements. An early design decision was to incorporate a dark colored french range which would be the focal point of the kitchen and to do dark high gloss lacquered cabinets in the adjacent coffee bar, and we ultimately went with dark green.

A steam shower and sauna next to the pool area. the ultimate spa experience in the comfort of one's home

The guest bathroom received a completely new look with this bright floral wallpaper, classic wall sconces, and custom grey vanity.

We wanted to have a little fun with this kids bathroom. The pattern geometric tile was fun and playful and adds a little flair. In keeping with the geometric theme we added the round mirror and sconces and the square shower head to compliment the floor. A simple vanity highlights the floor and shower pattern tile.

This bathroom in a Midcentury home was updated with new cherry cabinets, marble countertops, geometric glass tiles, a soaking tub and frameless glass shower with a custom shower niche.

Architect: Polhemus Savery DaSilva Architects and Builders - Harwich, MA
Interior Designer: Angela Rotondo;
Design Coordinator: Angela Rotondo;
Photography: Michael J Lee
Bathroom Design Ideas with Painted Wood Floors and Ceramic Floors
4













