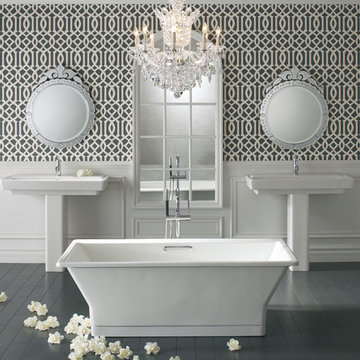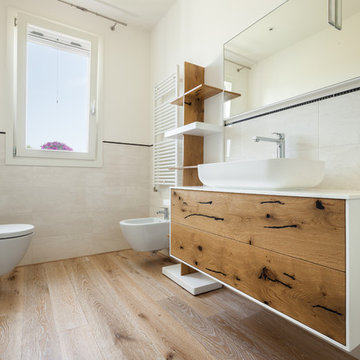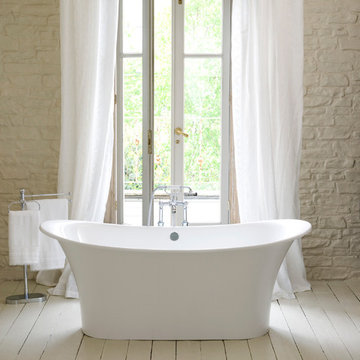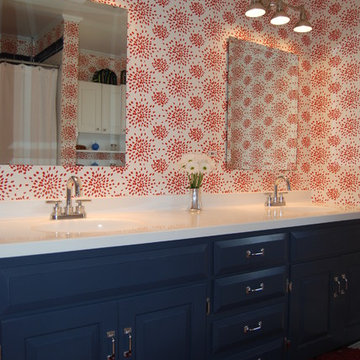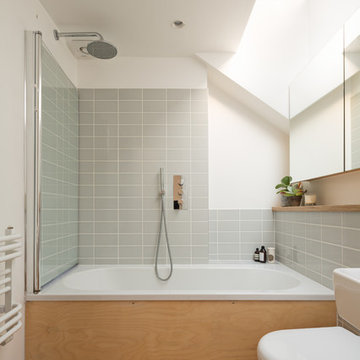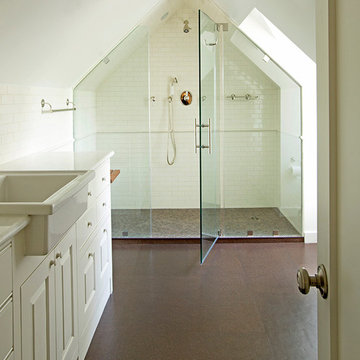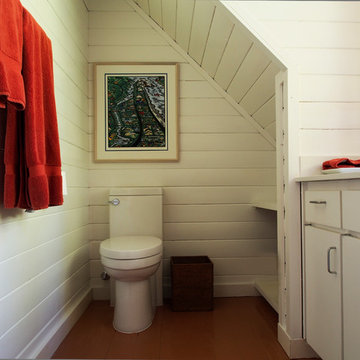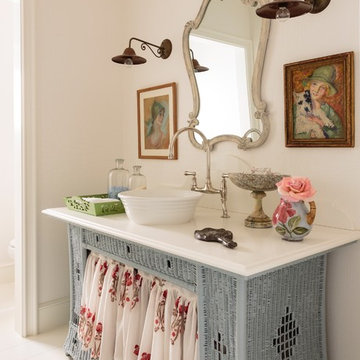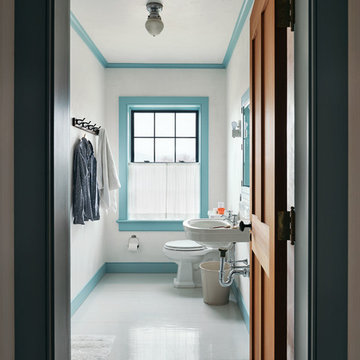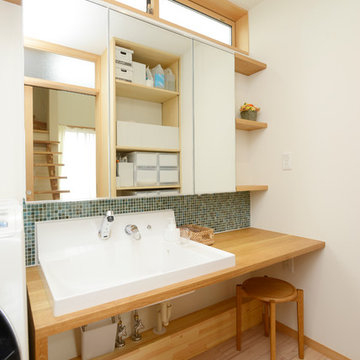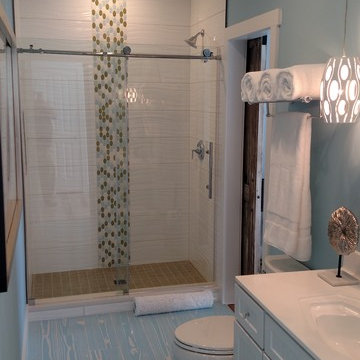Bathroom Design Ideas with Painted Wood Floors and Cork Floors
Refine by:
Budget
Sort by:Popular Today
141 - 160 of 1,231 photos
Item 1 of 3
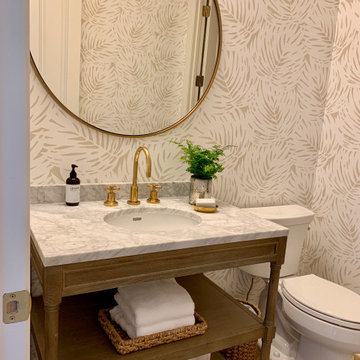
www.lowellcustomhomes.com - This beautiful home was in need of a few updates on a tight schedule. Under the watchful eye of Superintendent Dennis www.LowellCustomHomes.com Retractable screens, invisible glass panels, indoor outdoor living area porch. Levine we made the deadline with stunning results. We think you'll be impressed with this remodel that included a makeover of the main living areas including the entry, great room, kitchen, bedrooms, baths, porch, lower level and more!
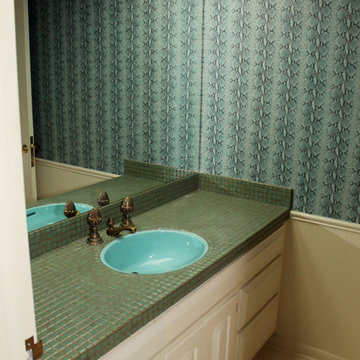
CMI Construction completed this large scale remodel of a mid-century home. Kitchen, bedrooms, baths, dining room and great room received updated fixtures, paint, flooring and lighting.
Photography-Digital Arts 1
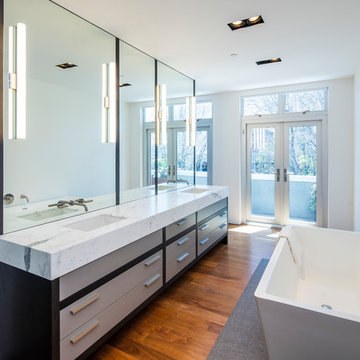
Designer - Ian Stallings Design
Photographer - Ed Caldwell
Vanity Cabinetry - Custom - Mueller Nicholls
Drawer Handles - Bowman Drawer Pull - Rejuvenation
Counter - Statuary Super Classic - Integrated Resources Group (IRG)
Sink - Undermounted LAV Sink 11-75438-14743 -WATERWORKS
Sink Faucet - Pavani Wall Mounted LAV Sink Faucet,
Satin Nickel 3-3101-15S - Newport Brass
Floor Tiles - Studio Mosaic 3" Hexagon Mosiac, Gray Carrara Polished 03-419-22-70683 - WATERWORKS
Floor Tiles - Statuary Super Classic - Integrated Resources Group (IRG)
Shower Tiles - Kyoto Steel Metalic 21/3" x 91/2" - Artistic Tiles
Shower Mirror - 16104-122412BL - Clear Mirror
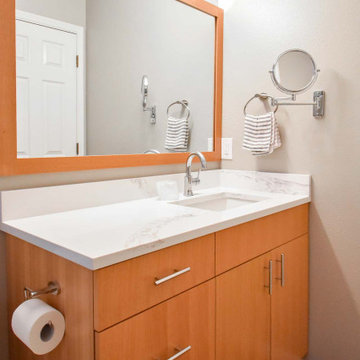
Two matching bathrooms in modern townhouse. Walk in tile shower with white subway tile, small corner step, and glass enclosure. Flat panel wood vanity with quartz countertops, undermount sink, and modern fixtures. Second bath has matching features with single sink and bath tub shower combination.

Kurtis Miller Photography, kmpics.com
Stone tile, Glass shower doors, rain shower, distressed cabinets.
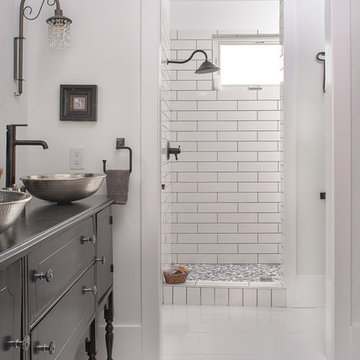
The Farmhouse Master Suite Design features- Re-purposed vanity with duo stainless steel vessel sinks, glass hardware, crystal oil rubbed bronze wall sconces, large white subway tiles with dark gray grout and a goose neck rain shower head.
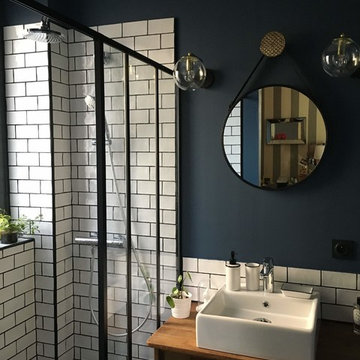
Salle de bain aux accents industriel et vintage chic. Paroi de douche type verrière, carreaux blanc et joint noir. Petit bureau d'écolier chiné et rénové pour l'occasion.
Applique verre et laiton assurément vintage. Miroir Rond et lanière cuir pour cette salle de bain chic et vintage .
cécile degardin
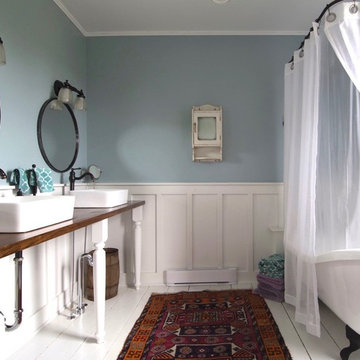
The master bath blends beautifully with the master bedroom. It's a muted green blue, a bit darker than the bedroom. A tribal rug over a white painted wood floor really finishes the room.
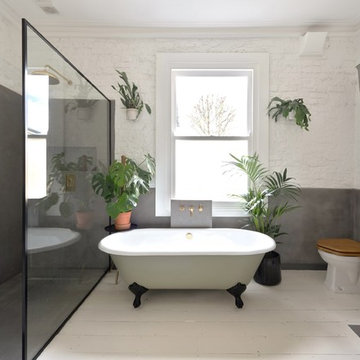
Photo Pixangle
Redesign of the master bathroom into a luxurious space with industrial finishes.
Design of the large home cinema room incorporating a moody home bar space.
Bathroom Design Ideas with Painted Wood Floors and Cork Floors
8
