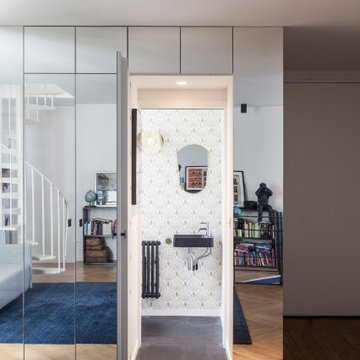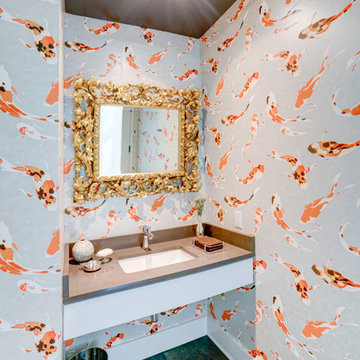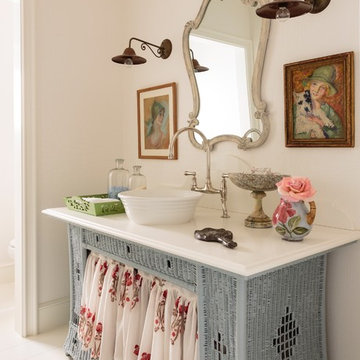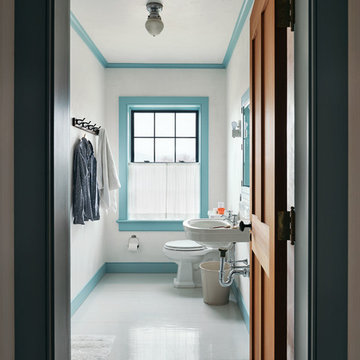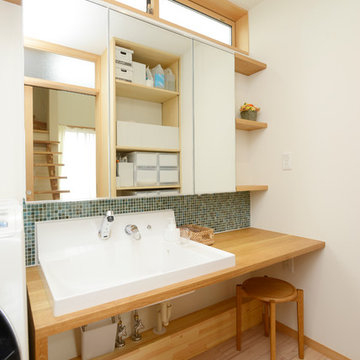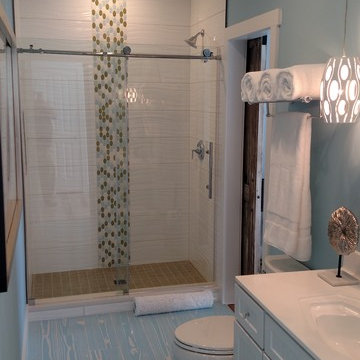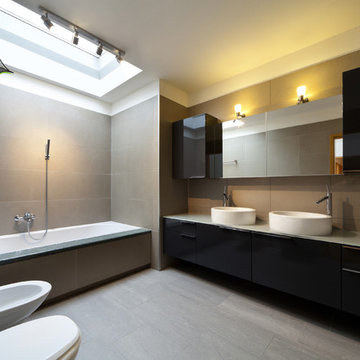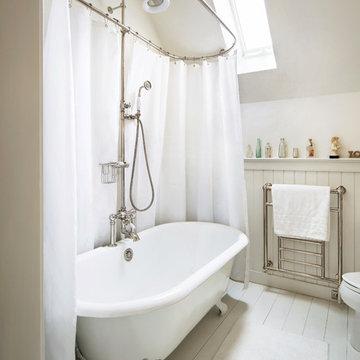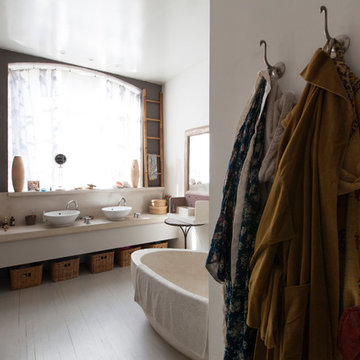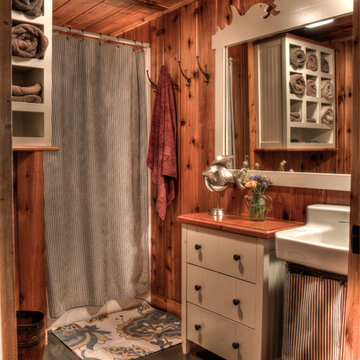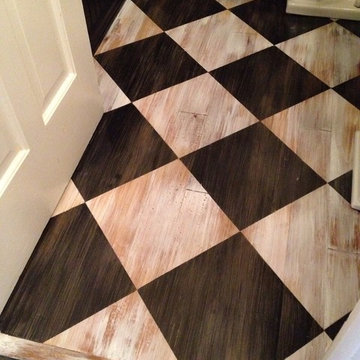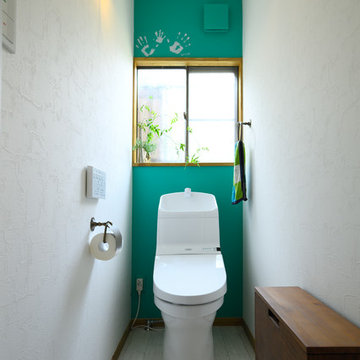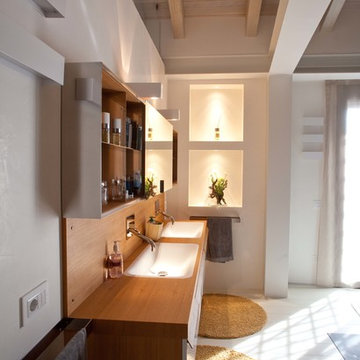Bathroom Design Ideas with Painted Wood Floors
Refine by:
Budget
Sort by:Popular Today
121 - 140 of 1,000 photos
Item 1 of 2
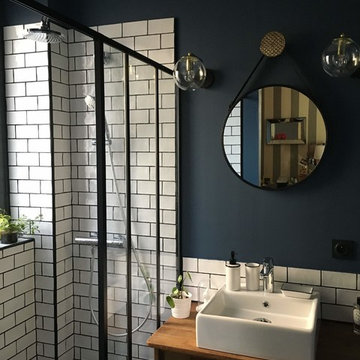
Salle de bain aux accents industriel et vintage chic. Paroi de douche type verrière, carreaux blanc et joint noir. Petit bureau d'écolier chiné et rénové pour l'occasion.
Applique verre et laiton assurément vintage. Miroir Rond et lanière cuir pour cette salle de bain chic et vintage .
cécile degardin
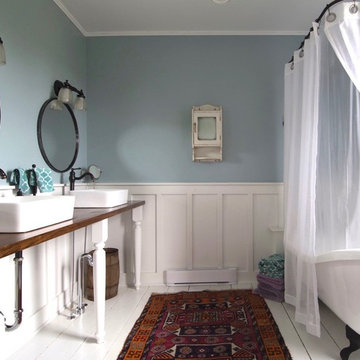
The master bath blends beautifully with the master bedroom. It's a muted green blue, a bit darker than the bedroom. A tribal rug over a white painted wood floor really finishes the room.
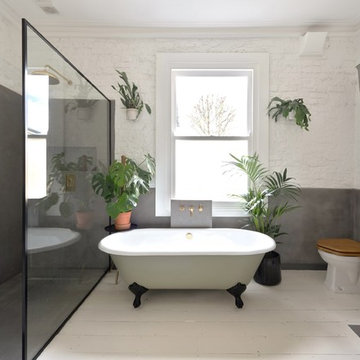
Photo Pixangle
Redesign of the master bathroom into a luxurious space with industrial finishes.
Design of the large home cinema room incorporating a moody home bar space.
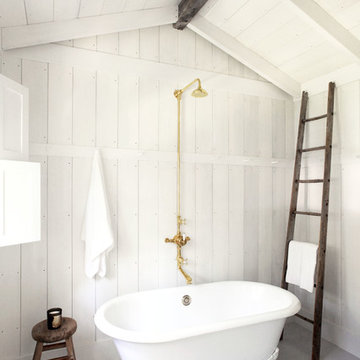
1920s Beach Cottage Renovation.
Architect / Michael Neumann Architecture, NYC;
Builder / Gabrielsen Builders, Jamesport NY;
Interior Design / Worktable, Cutchogue NY;
(Photos courtesy of Worktable & MNA)
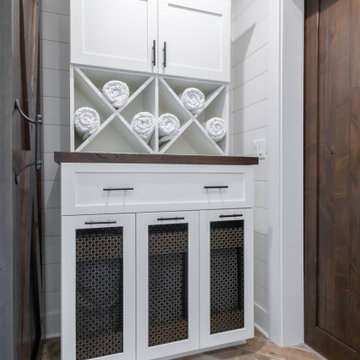
Kowalske Kitchen & Bath designed and remodeled this Delafield master bathroom. The original space had a small oak vanity and a shower insert.
The homeowners wanted a modern farmhouse bathroom to match the rest of their home. They asked for a double vanity and large walk-in shower. They also needed more storage and counter space.
Although the space is nearly all white, there is plenty of visual interest. This bathroom is layered with texture and pattern. For instance, this bathroom features shiplap walls, pretty hexagon tile, and simple matte black fixtures.
Modern Farmhouse Features:
- Winning color palette: shades of black/white & wood tones
- Shiplap walls
- Sliding barn doors, separating the bedroom & toilet room
- Wood-look porcelain tiled floor & shower niche, set in a herringbone pattern
- Matte black finishes (faucets, lighting, hardware & mirrors)
- Classic subway tile
- Chic carrara marble hexagon shower floor tile
- The shower has 2 shower heads & 6 body jets, for a spa-like experience
- The custom vanity has a grooming organizer for hair dryers & curling irons
- The custom linen cabinet holds 3 baskets of laundry. The door panels have caning inserts to allow airflow.

Vue du lavabo, idéalement situé au plus haut possible de la pente de toit. Calepinage audacieux et gai grâce à l'utilisation d'une faïence bicolore.
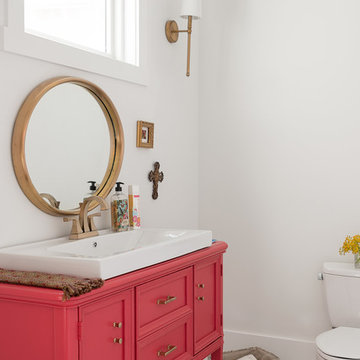
A fun Bold Salmon color was used to refinish this reclaimed buffet now powder room vanity. Gold accents and white walls and painted white wood flooring make the vanity really pop!
Bathroom Design by- Dawn D Totty DESIGNS
Bathroom Design Ideas with Painted Wood Floors
7


