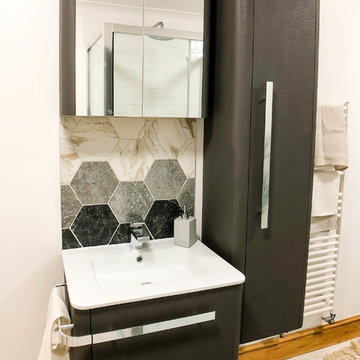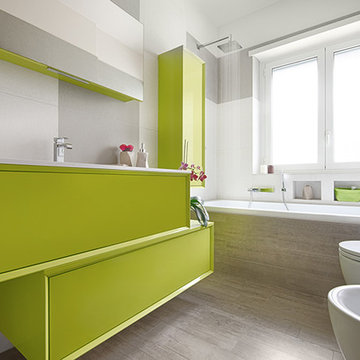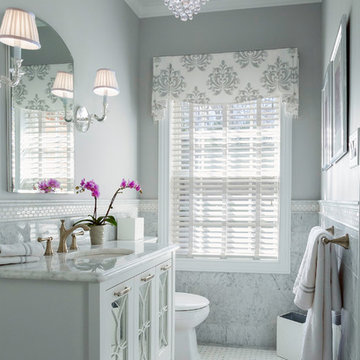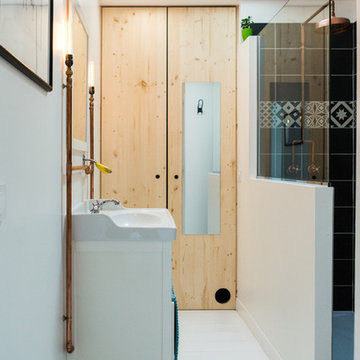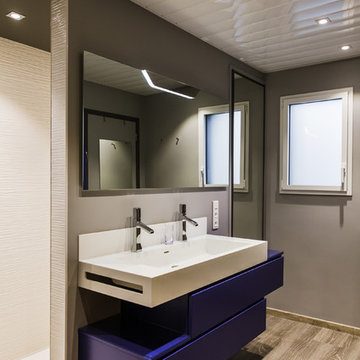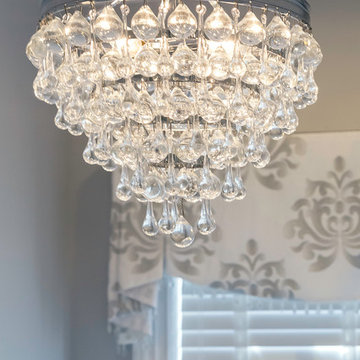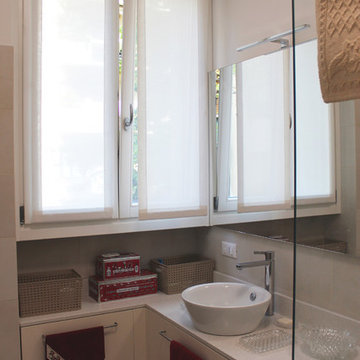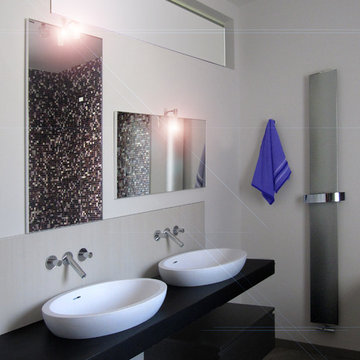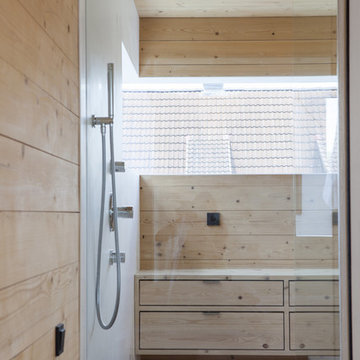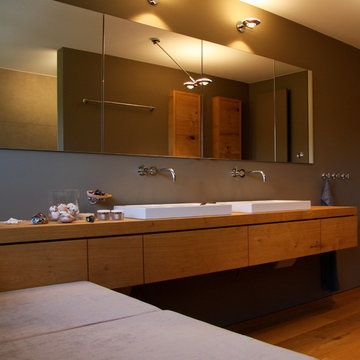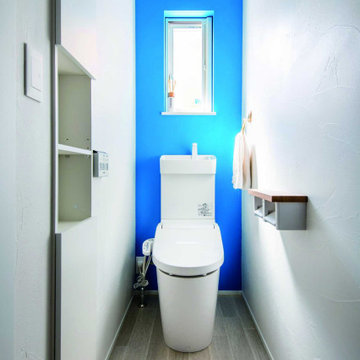Bathroom Design Ideas with Painted Wood Floors
Refine by:
Budget
Sort by:Popular Today
121 - 140 of 260 photos
Item 1 of 3
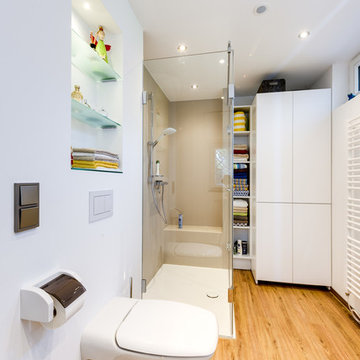
Das schlichte Hänge-WC wurde vor der Dusche platziert. Der Spülkasten ist unter Putz gelegt und zeigt sich für die komfortable Nutzung als in die Wand eingelassener Taster. Darüber bietet das beleuchtete Regal erweiterte Stellfläche.
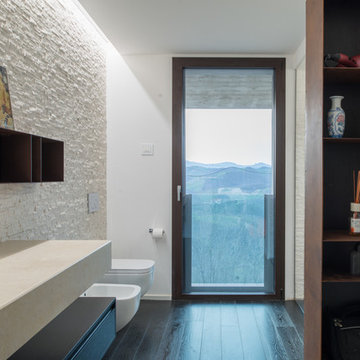
La pavimentazione in rovere wengè entra nella zona bagno caratterizzandone la superficie di calpestio e mettendo in risalto gli elementi di arredo. I due contenitori sospesi sono stati realizzati su disegno in corten.
Progettazione e DL: Quadrastudio
Fotografia: Simone Tommasini
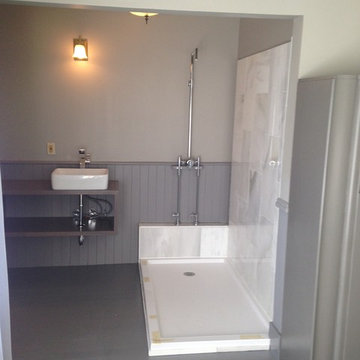
Awaiting glass shower surround where valve side will sit on edge of marble so only handle is exposed in shower. Speakman valve, Rohl riser neck, Dreamline 54" x 36" pan, custom vanity, Elkay trap/drain, Kraus sink and faucet, Kohler toilet.
Marc Carrillo - Designer/Builder
Tight Lines Construction Inc
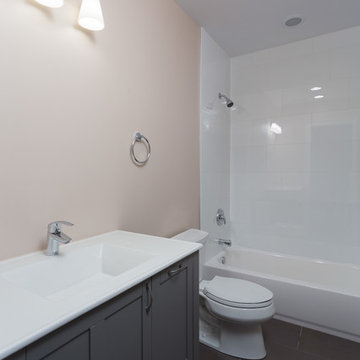
The gorgeous master bathroom was designed with a lighter color palette than the rest of the home. We wanted the space to feel light, airy, and comfortable, so we chose a pale pastel wall color which really made the herringbone tiled flooring pop! The large walk-in shower is surrounded by glass, allowing plenty of natural light in while adding the to new and improved spacious design.
Designed by Chi Renovation & Design who serve Chicago and it's surrounding suburbs, with an emphasis on the North Side and North Shore. You'll find their work from the Loop through Lincoln Park, Skokie, Wilmette, and all the way up to Lake Forest.
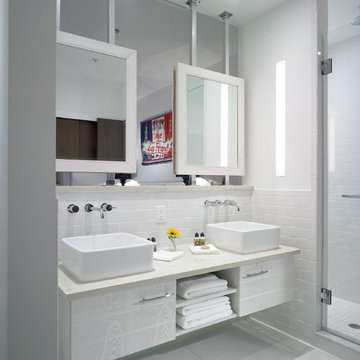
Slot lighting compliments this open washroom's minimalist design. The light is simple, functional, and clean with a recessed slot light. Recessed downlights are used for other general purpose lighting that are unobtrusive to the clean edges of the room.
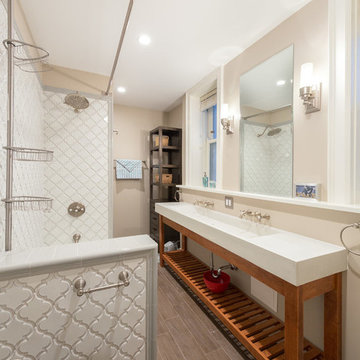
Limited space in the Jack + Jill bathroom needed to be addressed in order to keep the bathroom open and spacious. A custom wood base was created that will double as a storage space for towels. Above a cement trough sink was custom created for the space.
Designed by Chi Renovation & Design who serve Chicago and it's surrounding suburbs, with an emphasis on the North Side and North Shore. You'll find their work from the Loop through Lincoln Park, Skokie, Wilmette, and all of the way up to Lake Forest.
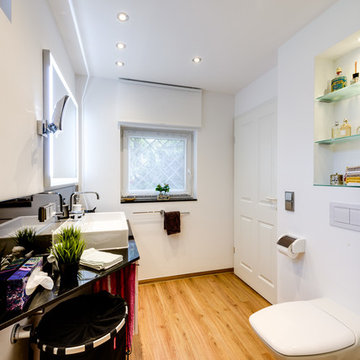
Die Platzierung des Waschplatzes wurde direkt gegenüber der Tür und der Toilette vorgenommen. Hierdurch entsteht Bewegungsfreiheit schon beim Eintreten. Über der Toilette ergänzen beleuchtete Regale die gute Erreichbarkeit nötiger Hygieneartikel und Utensilien, bieten jedoch auch Platz für smarte Dekoration.
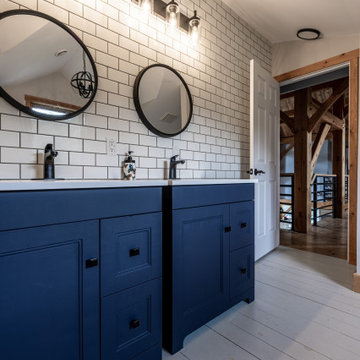
Bathroom renovation by iBathrooms in Kanata Ontario. Post and Beam house with newly renovated bathroom with subway style and large open concept shower and free standing tub.
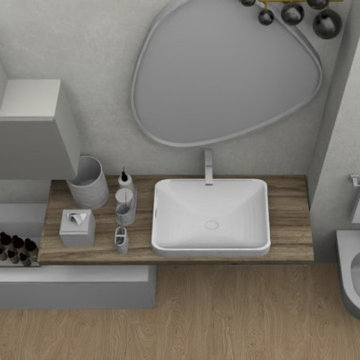
La casa ecologica è un’abitazione ecosostenibile, nel senso che è realizzata con materiali e sistemi energetici che riducono al massimo l’impatto negativo sull’ambiente. Ma non solo, perché una casa ecocompatibile permette anche una notevole riduzione dei costi grazie al risparmio energetico e in alcuni casi alla realizzazione di edifici totalmente autosufficienti.
A volte ci si riferisce a questo tipo di abitazioni con il termine casa passiva, perché sono in grado di soddisfare tutte le richieste di energia con sistemi propri grazie alle energie rinnovabili.
In questo progetto mi sono occupata di tutte le rifiniture interne ed esterne. Materiali naturali come legno chiaro, pietra e midollino, toni neutri ma con accenni decorativi più decisi. A completare il tutto, accanto ai nuovi arredi dalla linea moderna, tanto recupero : la cliente infatti ha voluto inserire alcuni " pezzi della nonna" che abbiamo rivisitato con un intelligente restauro per portarli a nuova vita.
Bathroom Design Ideas with Painted Wood Floors
7


