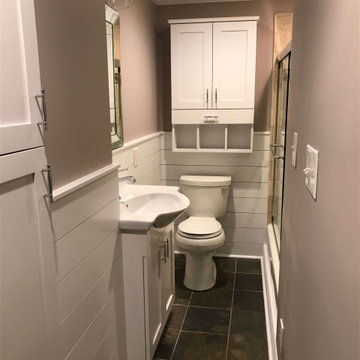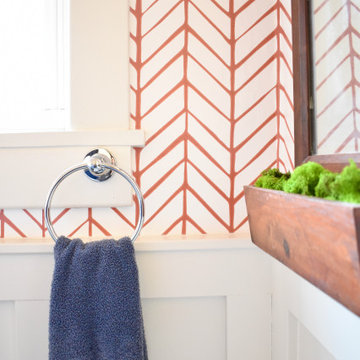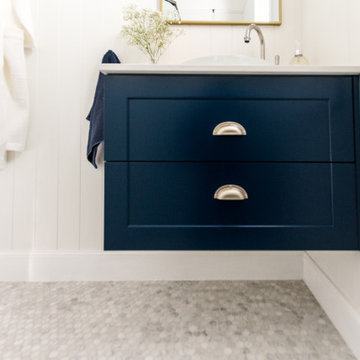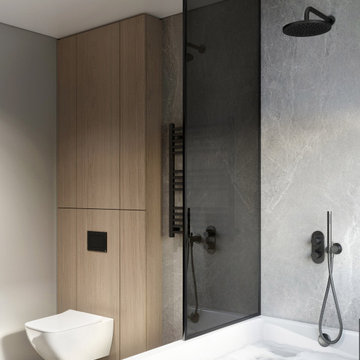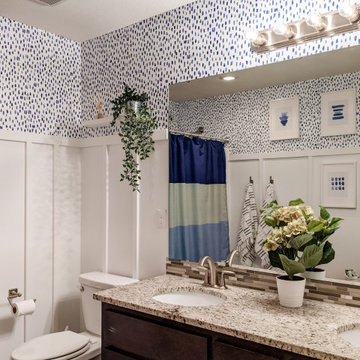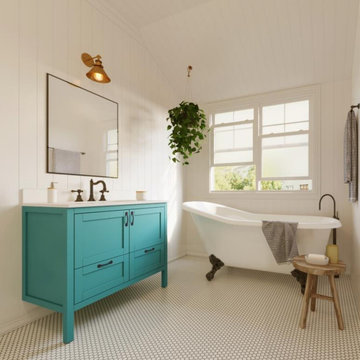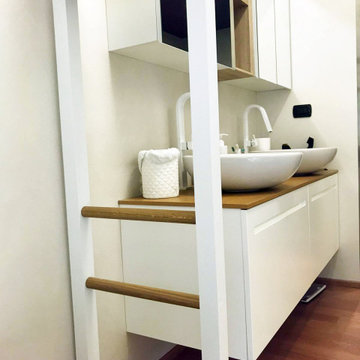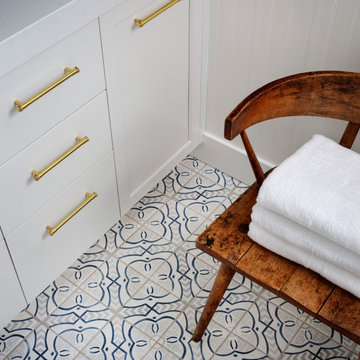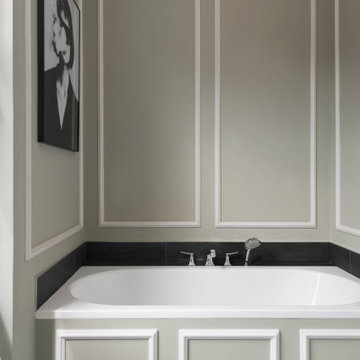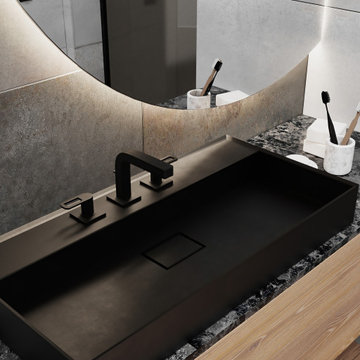Bathroom Design Ideas with Panelled Walls
Refine by:
Budget
Sort by:Popular Today
61 - 80 of 524 photos
Item 1 of 3
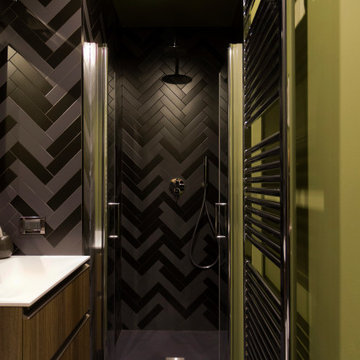
Il bagno di servizio di Mac MaHome è completamente l'opposto rispetto a quello con diretto accesso alla camera. Anche questo è però dotato di tutti i servizi. I soffitti sono stati dipinti come le pareti di un verde oliva. A parete e a pavimento si alternano, con posa a spina di pesce, piastrelle grigie e nere.
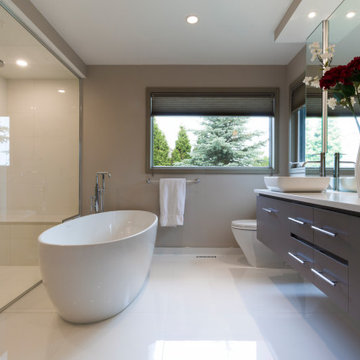
This bathroom went from dark to bright!
Dark tiles along the walls and around the drop-in tub were removed and replaced with a freestanding bath and large walk-in shower complete with built-in bath bench and steam shower for those spa-like features.
The movement of the tub along with the vanity change to wall-mounted, opened up the room for a spacious feel.
Large high-gloss white tiles flow from the floors and all through to the shower with a seamless entry.
Extra features are the large custom mirror with built in medicine cabinets along each side and the laundry chute underneath the vanity.
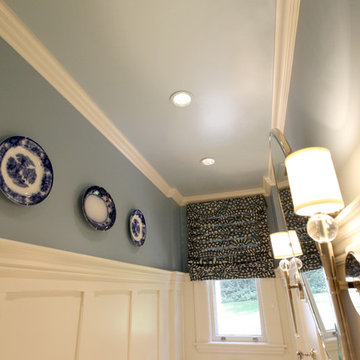
The blue coloring of the walls is tied into the decor as well. The patterned shade for the window and the decorative china plates all create a cohesive blue accent.
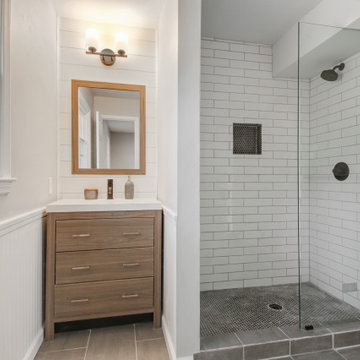
Having three bathrooms to work with made the creative process much easier. For the lower level, we wanted to incorporate a frameless glass design that we had success with on this previous project: https://www.houzz.com/photos/the-nall-hills-project-transitional-bathroom-kansas-city-phvw-vp~143645905
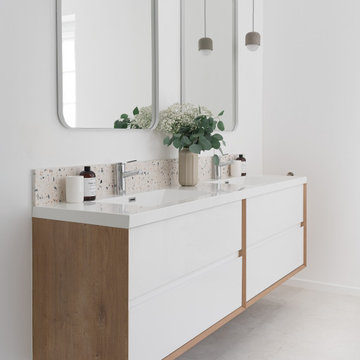
The space planning has been remodeled in order to create privacy, a separate laundry, a private toilet room, a large open shower, with a hot mop flooring. Caroline Ruszkowski created this unique space full of natural light, selected neutral colors and very soft materials. This master bathroom is elegant and provide well being and nice feeling, for a better life.

The client was looking for a highly practical and clean-looking modernisation of this en-suite shower room. We opted to clad the entire room in wet wall shower panelling to give it the practicality the client was after. The subtle matt sage green was ideal for making the room look clean and modern, while the marble feature wall gave it a real sense of luxury. High quality cabinetry and shower fittings provided the perfect finish for this wonderful en-suite.
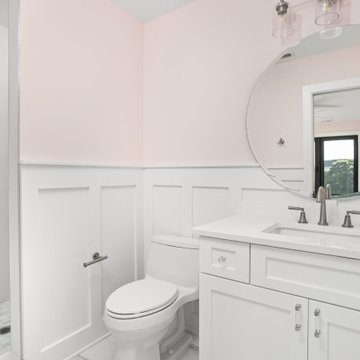
Childs bedroom with en suite bathroom, custom built vanities, paneling, and walk in shower.
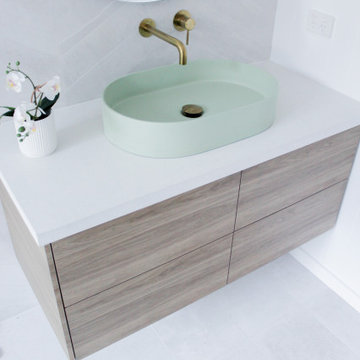
Chevron Tile, Chevron Bathroom, Grey Bathrooms, Timber Vanity, Brushed Brass Tapware, Wall Hung Vanity, Light Up Mirror, Freestanding Vanity, VJ Panel, Bathroom VJ Panels, Dado Rail Sheets, Green Basin
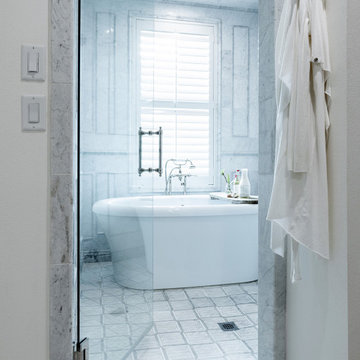
Who doesn't love a shower/bathtub combination? Wainscot tile highlight the transitonal meets contemporary design.
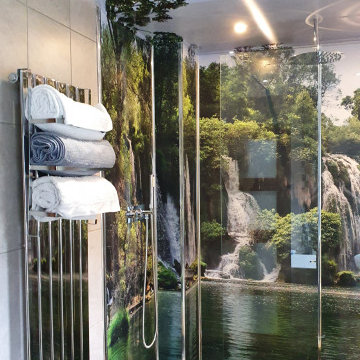
Full digitally Printed waterfall Wet room. Including new tray and Altro R11 anti slip flooring. 10mm Digitally printed and laminated panels into interior and exterior trims. Ceiling graphics all fully aqua sealed for steam. Aluminium checker plate walk through and 1200mm toughened glass splash screen.
Bathroom Design Ideas with Panelled Walls
4
