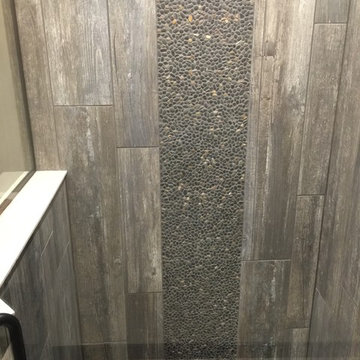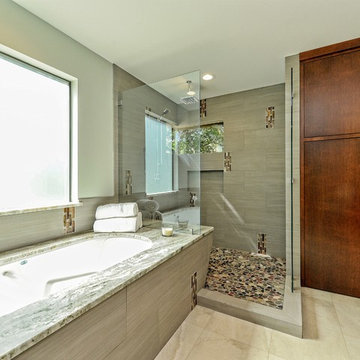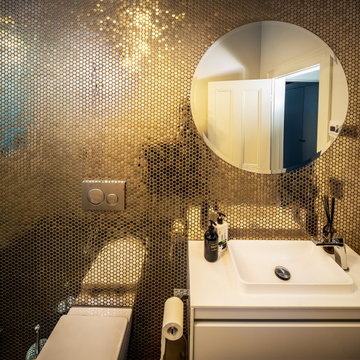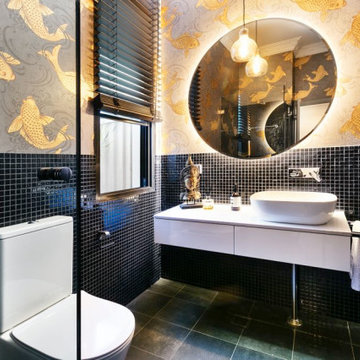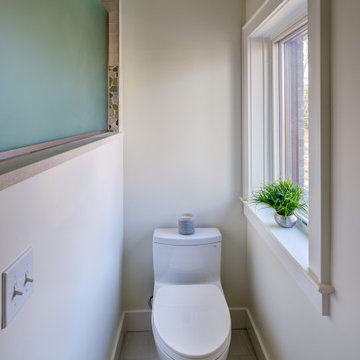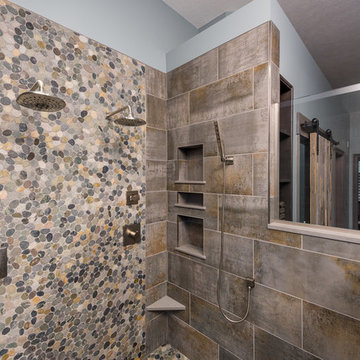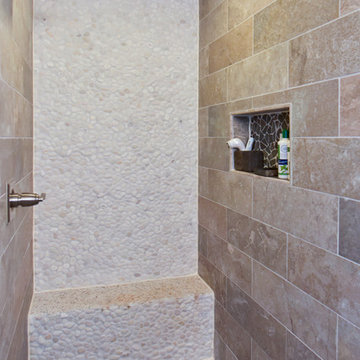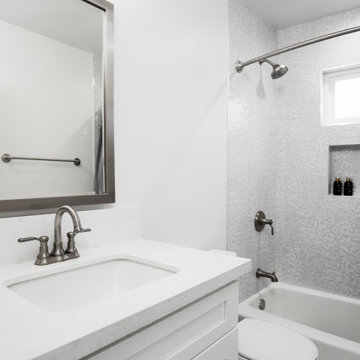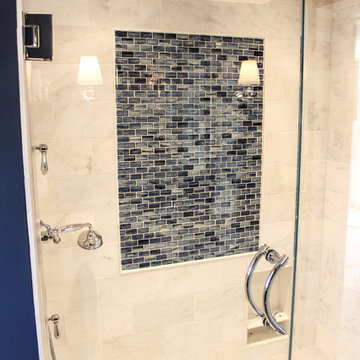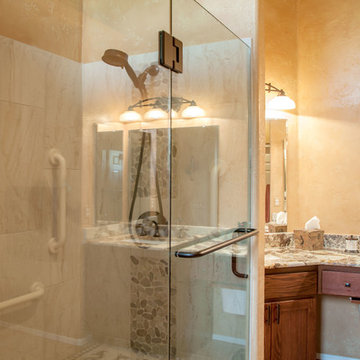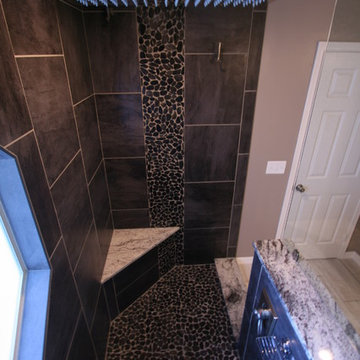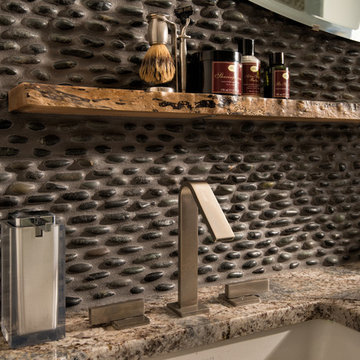Bathroom Design Ideas with Pebble Tile and Ceramic Floors
Refine by:
Budget
Sort by:Popular Today
81 - 100 of 522 photos
Item 1 of 3
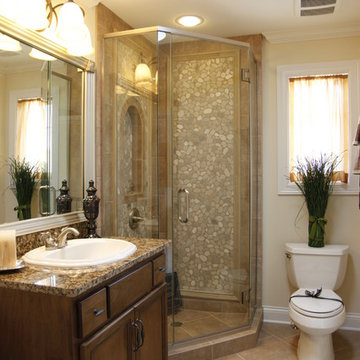
This photo was taken at DJK Custom Homes former model home in Stewart Ridge of Plainfield, Illinois.
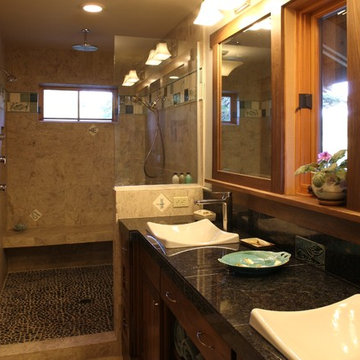
The Master Bathroom is efficient and pleasant and very morning provides the home owners with a shiatsu foot massage....very nice way to wake up everyday.
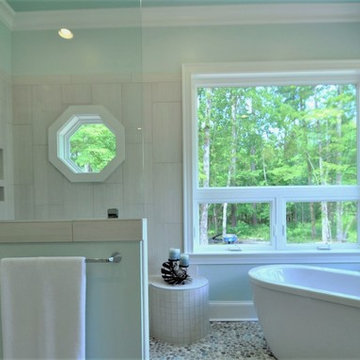
a waterfall of lightly colored pebbles spill down the center of the shower onto the shower floor. In one with Nature. When nature is right outside your door. Free-Standing Tub with watery pebbles surrounding tub in organic shape where floor tile meets shower tile. Awning lower windows allow a breeze when desired. Large windows for an unobstructed view. Sherwin Williams paint colors of watery blues and greens.
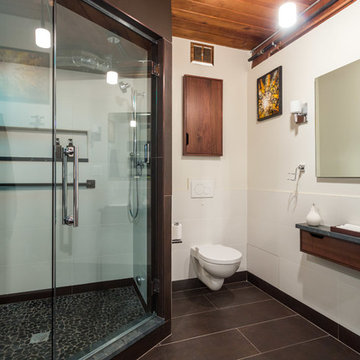
A new & improved bathroom, offering our client a locker room/spa feel. We wanted to maximize space, so we custom built shelves throughout the walls and designed a large but seamless shower. The shower is a Kohler DTV+ system complete with a 45-degree angle door, a steam component, therapy lighting, and speakers. Lastly, we spruced up all the tiles with a gorgeous satin finish - including the quartz curb, counter and shower seat.
Designed by Chi Renovation & Design who serve Chicago and it's surrounding suburbs, with an emphasis on the North Side and North Shore. You'll find their work from the Loop through Lincoln Park, Skokie, Wilmette, and all of the way up to Lake Forest.
For more about Chi Renovation & Design, click here: https://www.chirenovation.com/
To learn more about this project, click here: https://www.chirenovation.com/portfolio/man-cave-bathroom/
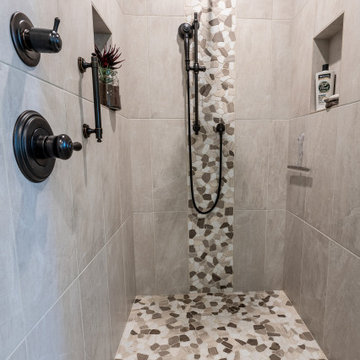
Client needed the bathroom to be more functional and bright. I change the location of the toilet and moved the shower where the toilet was, used stone for shower floor and added niches for shower storage. The mirror helps reflect light from the window while at the same time offer lots of storage since it's a big medicine cabinet. The beige gray color gives a warm feeling while updating the space.
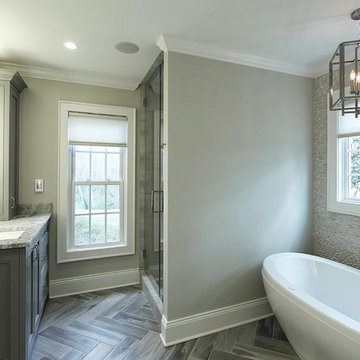
In a nice mix of white and oak, this kitchen is bright, yet casual. This home, located in Shelby, was a large renovation project which included the kitchen, living area, laundry room, drop zone, and master bathroom. The style was simple transitional with the cerused oak bringing warmth to the white kitchen. Space design and organization was the top priority for this busy family of five.
WW Photography
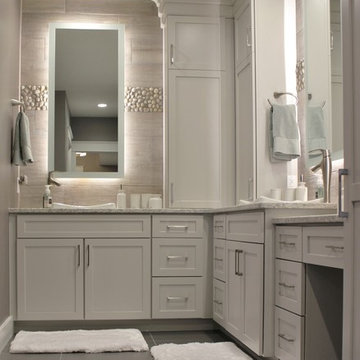
DuraSupreme cabinetry in Shaker doorstyle and Pearl painted finish. Cambria Berwyn Quartz and custom back-lit mirrors. Bathroom remodeled from start to finish by Village Home Stores.
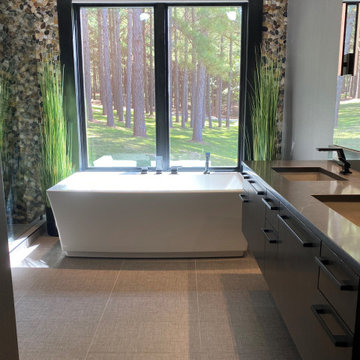
Interior view, one of several private bathrooms ||| We were involved with many aspects of this nearly 10,000 sq ft (under roof) remodel and addition, of an exclusive hunting lodge (family vacation home); including: comprehensive construction documents; interior details, drawings and specifications; builder communications. ||| Architectural design by: Harry J Crouse Design Inc ||| Photo by: Harry Crouse ||| Builder: Sam Vercher Custom Homes
Bathroom Design Ideas with Pebble Tile and Ceramic Floors
5


