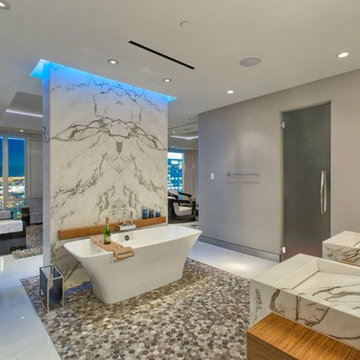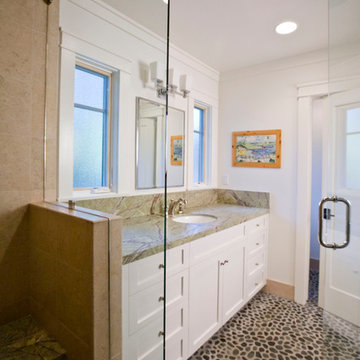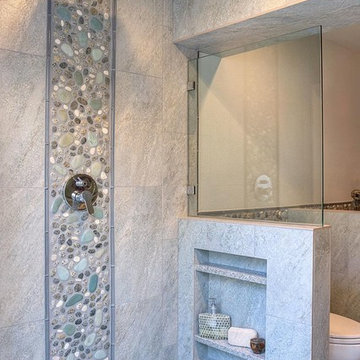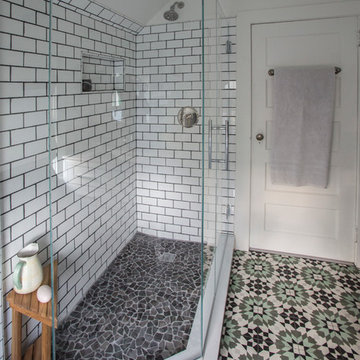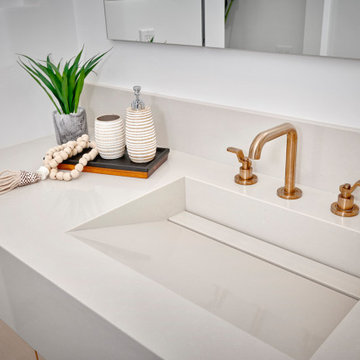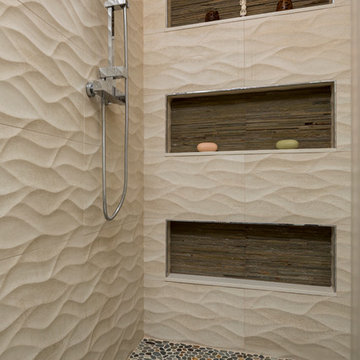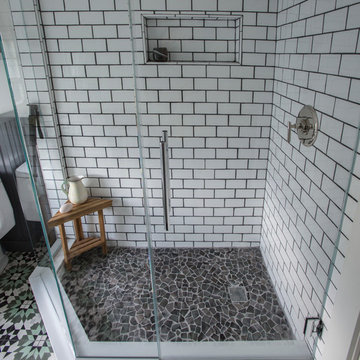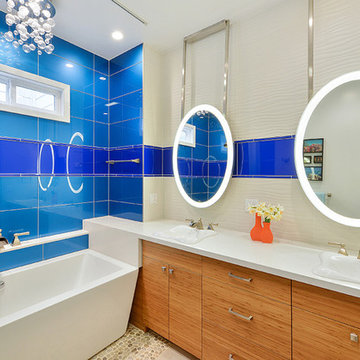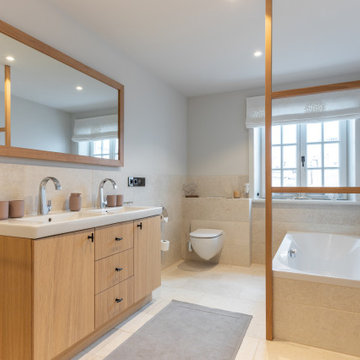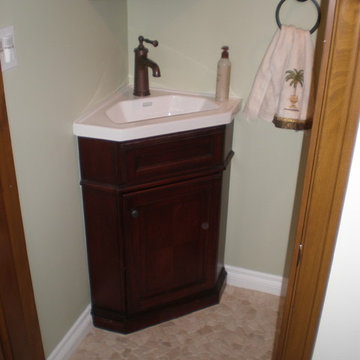Bathroom Design Ideas with Pebble Tile Floors and an Integrated Sink
Refine by:
Budget
Sort by:Popular Today
41 - 60 of 282 photos
Item 1 of 3
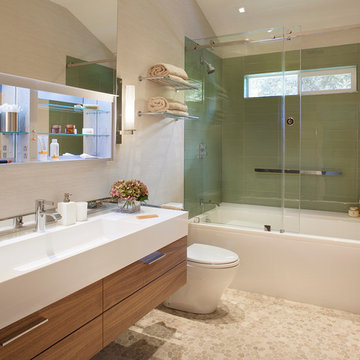
This residence had been recently remodeled, with the exception of two of the bathrooms. Michael Merrill Design Studio enlarged the downstairs bathroom, which now has a spa-like atmosphere. It serves pool guests as well as house guests. Over-scaled tile floors and architectural glass tiled walls impart a dramatic modernity to the space. Note the polished stainless steel ledge in the shower niche. A German lacquered vanity and a Jack Lenor Larsen roman shade complete the space.
Upstairs, the bathroom has a much more organic feel, using a shaved pebble floor, linen textured vinyl wall covering, and a watery green wall tile. Here the vanity is veneered in a rich walnut. The residence, nestled on 20 acres of heavily wooded land, has been meticulously detailed throughout, with new millwork, hardware, and finishes. (2012-2013);
Photos © Paul Dyer Photography
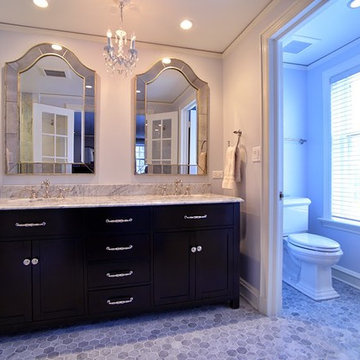
Our Lake Forest project transformed a traditional master bathroom into a harmonious blend of timeless design and practicality. We expanded the space, added a luxurious walk-in shower, and his-and-her sinks, all adorned with exquisite tile work. Witness the transformation!
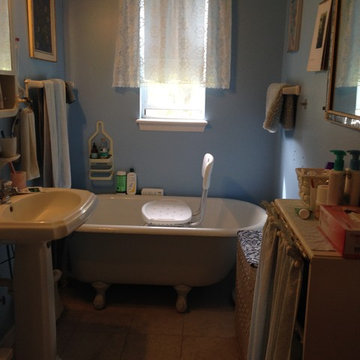
Before this bathroom is small and to hard to use for some one that is frail and needs assistance to do daily functions.

Unique and singular, this home enjoys stunning, direct views of New York City and the Hudson River. Theinnovative Mid Century design features a rear façade of glass that showcases the views. The floor plan is perfect for entertaining with an indoor/outdoor flow to the landscaped patio, terrace and plunge pool. The master suite offers city views, a terrace, lounge, massive spa-like bath and a large walk-in closet. This home features expert use of organic materials and attention to detail throughout. 907castlepoint.com.
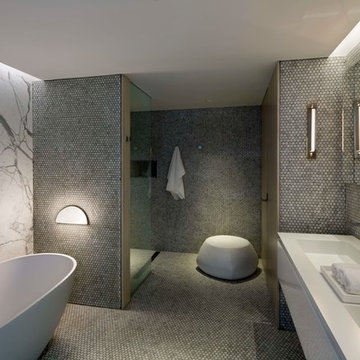
Large Spa bathroom featuring a corian 'Rifra' bath tub and white lacquered cabinets. Chrome fixtures by 'Gessi' and lighting by 'Roll & Hill'. Statuary book matched marble slabs provided by Rowat Stone.
Photographed by Assassi Productions
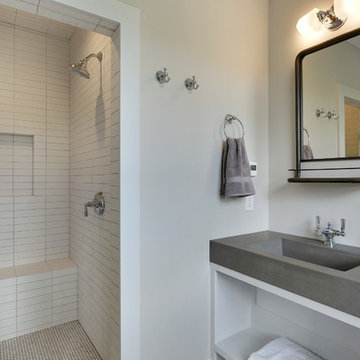
A Modern Farmhouse set in a prairie setting exudes charm and simplicity. Wrap around porches and copious windows make outdoor/indoor living seamless while the interior finishings are extremely high on detail. In floor heating under porcelain tile in the entire lower level, Fond du Lac stone mimicking an original foundation wall and rough hewn wood finishes contrast with the sleek finishes of carrera marble in the master and top of the line appliances and soapstone counters of the kitchen. This home is a study in contrasts, while still providing a completely harmonious aura.
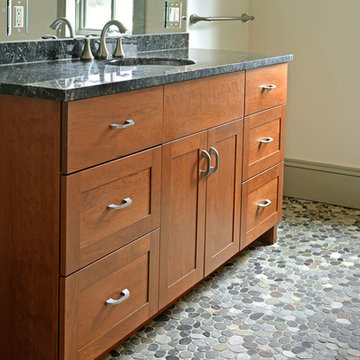
This home, while spacious, still feels cozy & connected to the natural world beyond. Glass & stone tile materials mirror the lake setting. The kitchen draws even a reluctant cook to start chopping.
Kitchen Remodel
Laundry Remodel
Bath Remodel
Lead Designers: Karen Zeiders & Jen Wright
Contractor: Doug Hanauer
Materials: Candlelight Cabinetry, Burnished on Red Birch & Java on Cherry
Trumansburg, NY
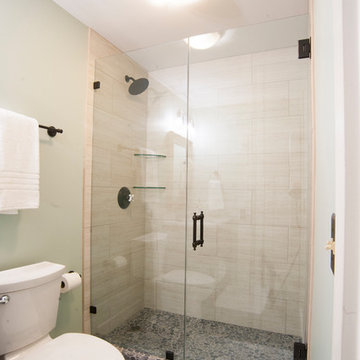
Standing shower and toilet room off of the master bathroom. Pebble tile floor with tan shower wall tile and glass wall.
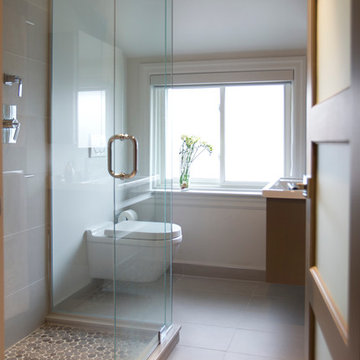
The tiny ensuite bathroom was opened up by installing a wall hung toilet, glass shower enclosure with pebble floor and cantilevered vanity from Kohler.
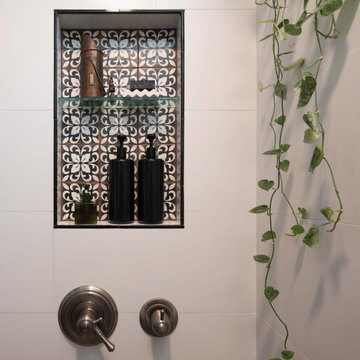
Designs Daly was commissioned to conduct a comprehensive remodel of the property to transform it into a highly desirable rental space. Our expert team executed a harmonious blend of contemporary, bohemian and aesthetically pleasing accents, which have been thoughtfully integrated throughout the primary residence, as well as the front and backyard patios and detached apartment. Our design approach has been formulated to meet the diverse needs of the potential occupants who are keen to reside in the vibrant environment of Ventura, CA.
Bathroom Design Ideas with Pebble Tile Floors and an Integrated Sink
3
